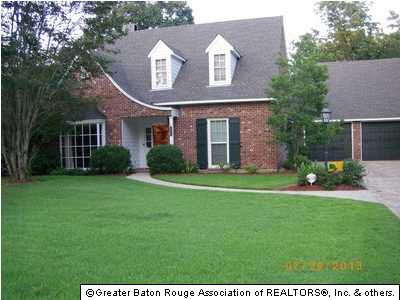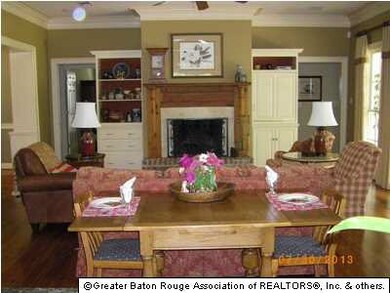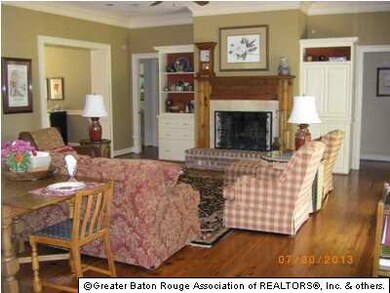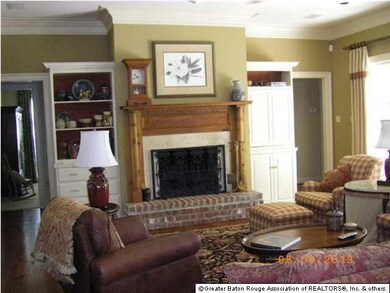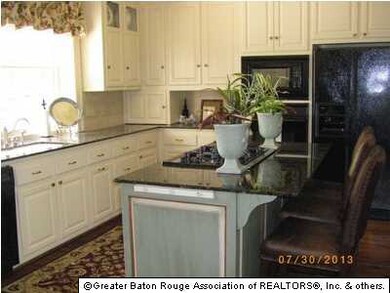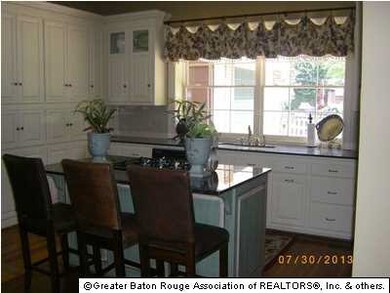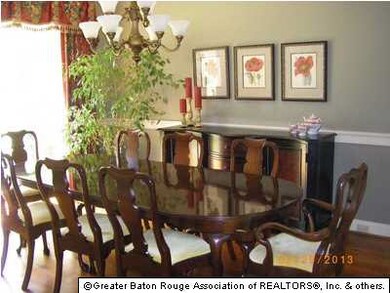
1755 Carter Ave Baton Rouge, LA 70806
Mid City South NeighborhoodEstimated Value: $528,000 - $692,000
Highlights
- Multiple Fireplaces
- Wood Flooring
- Covered patio or porch
- Traditional Architecture
- Bonus Room
- Formal Dining Room
About This Home
As of January 2014You'll appreciate this Southern Living inspired home completed in 2002 in desirable Goodwood Homeowners area. The main floor living area is 2503 with 4 BR and 3 full baths while the private office above garage with separate entrance is 502 sq ft (not included in living area). Since office is separate from downstairs area (accessible through garage), the upstairs has been considered in pricing with a lower square footage value. Amenities include slab granite in kitchen & full baths, reclaimed pine plank floors, copper roof and awnings over custom built western red cedar bay window and kitchen window and garage/patio door. Extra large master suite includes gas log fireplace with travertine and slate hearth and surround, large master bath with separate vanities, site built glass shower, jetted tub, massive closet with built-ins. Thoughtfully planned crown moulding and custom cabinetry throughout. Oversized garage with 3 electric garage doors. Reclaimed heart pine mantel and travertine fireplace surround. Expansive patio and covered porches. Waterfall pond among lush landscaping including fig, citrus, pear trees and space for vegetable garden too. Owner/agent.
Last Agent to Sell the Property
Cheryl Campbell
Coldwell Banker ONE License #0000051324 Listed on: 07/30/2013
Home Details
Home Type
- Single Family
Est. Annual Taxes
- $4,815
Year Built
- Built in 2002
Lot Details
- Lot Dimensions are 100x153
- Wood Fence
- Landscaped
- Level Lot
HOA Fees
- $3 Monthly HOA Fees
Home Design
- Traditional Architecture
- Brick Exterior Construction
- Slab Foundation
- Frame Construction
- Architectural Shingle Roof
- Stucco
Interior Spaces
- 2,503 Sq Ft Home
- 1-Story Property
- Built-in Bookshelves
- Crown Molding
- Ceiling height of 9 feet or more
- Ceiling Fan
- Multiple Fireplaces
- Factory Built Fireplace
- Gas Log Fireplace
- Window Treatments
- Entrance Foyer
- Living Room
- Formal Dining Room
- Bonus Room
- Utility Room
- Electric Dryer Hookup
- Attic Access Panel
Kitchen
- Built-In Oven
- Gas Oven
- Gas Cooktop
- Microwave
- Ice Maker
- Dishwasher
- Disposal
Flooring
- Wood
- Carpet
- Ceramic Tile
Bedrooms and Bathrooms
- 4 Bedrooms
- Walk-In Closet
Home Security
- Home Security System
- Fire and Smoke Detector
Parking
- 3 Car Garage
- Garage Door Opener
Utilities
- Multiple cooling system units
- Central Heating and Cooling System
- Cooling System Mounted In Outer Wall Opening
- Multiple Heating Units
- Heating System Uses Gas
- Heating System Mounted To A Wall or Window
- Community Sewer or Septic
- Cable TV Available
Additional Features
- Covered patio or porch
- Mineral Rights
Listing and Financial Details
- Home warranty included in the sale of the property
Ownership History
Purchase Details
Home Financials for this Owner
Home Financials are based on the most recent Mortgage that was taken out on this home.Similar Homes in Baton Rouge, LA
Home Values in the Area
Average Home Value in this Area
Purchase History
| Date | Buyer | Sale Price | Title Company |
|---|---|---|---|
| Little Mary A B | $490,000 | -- |
Mortgage History
| Date | Status | Borrower | Loan Amount |
|---|---|---|---|
| Open | Little Mary A B | $392,000 | |
| Previous Owner | Campbell Frank R | $319,600 |
Property History
| Date | Event | Price | Change | Sq Ft Price |
|---|---|---|---|---|
| 01/31/2014 01/31/14 | Sold | -- | -- | -- |
| 12/30/2013 12/30/13 | Pending | -- | -- | -- |
| 07/30/2013 07/30/13 | For Sale | $525,000 | -- | $210 / Sq Ft |
Tax History Compared to Growth
Tax History
| Year | Tax Paid | Tax Assessment Tax Assessment Total Assessment is a certain percentage of the fair market value that is determined by local assessors to be the total taxable value of land and additions on the property. | Land | Improvement |
|---|---|---|---|---|
| 2024 | $4,815 | $46,780 | $1,030 | $45,750 |
| 2023 | $4,815 | $46,780 | $1,030 | $45,750 |
| 2022 | $5,711 | $46,780 | $1,030 | $45,750 |
| 2021 | $5,458 | $46,780 | $1,030 | $45,750 |
| 2020 | $5,422 | $46,780 | $1,030 | $45,750 |
| 2019 | $5,666 | $46,780 | $1,030 | $45,750 |
Agents Affiliated with this Home
-
C
Seller's Agent in 2014
Cheryl Campbell
Coldwell Banker ONE
-
Linda Gaspard

Buyer's Agent in 2014
Linda Gaspard
RE/MAX Select
(225) 335-7653
14 in this area
223 Total Sales
Map
Source: Greater Baton Rouge Association of REALTORS®
MLS Number: 201311398
APN: 30836956
- 1923 Old Plantation Ln
- 8105 Old Hammond Hwy
- 8012 Old Hammond Hwy
- 1224 Carter Ave
- 1834 Old Carriage Ln
- TBD Old Hammond Hwy
- 1351 Cyril Ave
- 2415 Palm Hills Blvd
- 7842 Jeremiah Way
- 7832 Jeremiah Way
- 7769 Lasalle Ave
- 8278 Argosy Ct
- 2237 Dove Hollow Dr
- 7822 Jeremiah Way
- 7812 Jeremiah Way
- 8720 Old Hammond Hwy
- 7640 Lasalle Ave Unit 207
- 7640 Lasalle Ave Unit 303
- 1420 Cyril Ave
- 1046 Colonial Dr
- 1755 Carter Ave
- 1755 Carter Ave
- 1765 Carter Ave
- 1807 Carter Ave
- 1709 Carter Ave
- 8138 Lasalle Ave
- 1776 Carter Ave
- 8238 Lasalle Ave
- 1780 Carter Ave
- 8126 Lasalle Ave
- 1804 Carter Ave
- 8270 Lasalle Ave
- 1644 Lasalle Parc Dr
- 1839 Carter Ave
- 8205 Lasalle Ave
- 1808 Carter Ave
- 1808 Carter Ave Unit A & B
- 1808 Carter Ave Unit A
- 8235 Lasalle Ave
- 8125 Lasalle Ave
