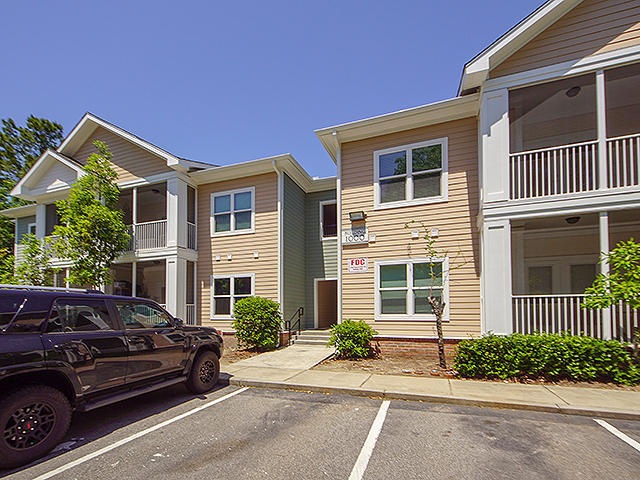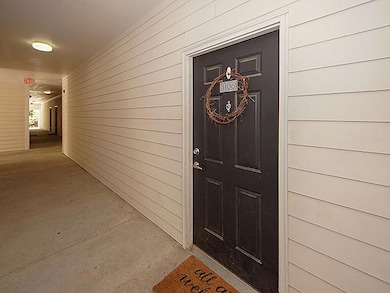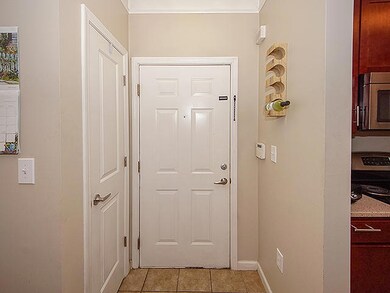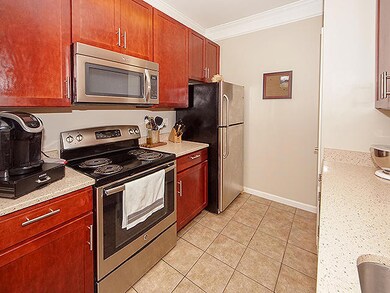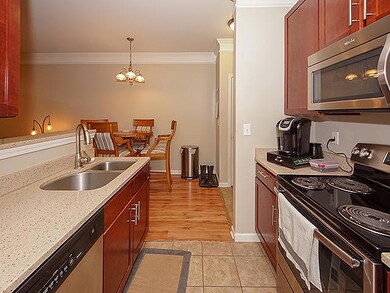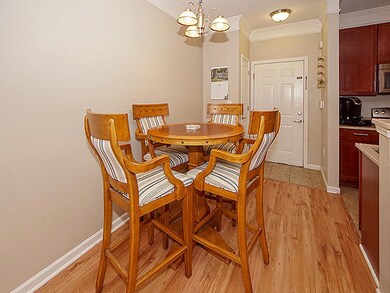
1755 Central Park Rd Unit 1106 Charleston, SC 29412
James Island NeighborhoodHighlights
- Fitness Center
- In Ground Pool
- 10 Acre Lot
- Murray-LaSaine Montessori School Rated A-
- Gated Community
- Clubhouse
About This Home
As of February 2025Fabulous first-floor condo in the beautiful, gated community of the Regatta on James Island, which offers great location.The Regatta is just about 10 minutes to Charleston's historic district, MUSC, and the College of Charleston and only 15 minutes from Folly Beach. The entire complex has undergone a complete renovation with new roofs, windows and siding. The community's crystal-clear pool and fitness center is a short walk from this unit. This free-flowing residence has beautiful granite counter tops, laminate floors with tile in the kitchen and bathroom. Unit 1106 also offers an office nook, which is perfect for students and professionals, a pantry and laundry closet, which features a washer and dryer. The spacious bedroom features dual closets, while French doors open to the porch
Last Agent to Sell the Property
Coldwell Banker Realty License #85954 Listed on: 05/01/2019

Home Details
Home Type
- Single Family
Est. Annual Taxes
- $1,748
Year Built
- Built in 2006
Lot Details
- 10 Acre Lot
Parking
- Off-Street Parking
Home Design
- Brick Exterior Construction
- Slab Foundation
- Architectural Shingle Roof
- Cement Siding
Interior Spaces
- 709 Sq Ft Home
- 3-Story Property
- Smooth Ceilings
- Ceiling Fan
- Combination Dining and Living Room
- Dishwasher
Flooring
- Laminate
- Ceramic Tile
Bedrooms and Bathrooms
- 1 Bedroom
- Dual Closets
- Walk-In Closet
- 1 Full Bathroom
- Garden Bath
Laundry
- Laundry Room
- Dryer
- Washer
Outdoor Features
- In Ground Pool
- Screened Patio
Schools
- Murray Lasaine Elementary School
- Ft. Johnson Middle School
- James Island Charter High School
Utilities
- Central Air
- Heating Available
Community Details
Recreation
- Fitness Center
- Community Pool
Additional Features
- Regatta On James Island Subdivision
- Clubhouse
- Gated Community
Ownership History
Purchase Details
Home Financials for this Owner
Home Financials are based on the most recent Mortgage that was taken out on this home.Purchase Details
Home Financials for this Owner
Home Financials are based on the most recent Mortgage that was taken out on this home.Purchase Details
Home Financials for this Owner
Home Financials are based on the most recent Mortgage that was taken out on this home.Purchase Details
Home Financials for this Owner
Home Financials are based on the most recent Mortgage that was taken out on this home.Purchase Details
Purchase Details
Similar Homes in the area
Home Values in the Area
Average Home Value in this Area
Purchase History
| Date | Type | Sale Price | Title Company |
|---|---|---|---|
| Deed | $265,100 | None Listed On Document | |
| Deed | $265,100 | None Listed On Document | |
| Deed | $245,000 | -- | |
| Deed | $150,000 | None Available | |
| Deed | $133,000 | None Available | |
| Interfamily Deed Transfer | -- | None Available | |
| Limited Warranty Deed | $154,900 | None Available |
Mortgage History
| Date | Status | Loan Amount | Loan Type |
|---|---|---|---|
| Open | $212,000 | New Conventional | |
| Closed | $212,000 | New Conventional | |
| Previous Owner | $220,000 | New Conventional | |
| Previous Owner | $116,000 | New Conventional | |
| Previous Owner | $121,577 | New Conventional | |
| Previous Owner | $127,350 | New Conventional |
Property History
| Date | Event | Price | Change | Sq Ft Price |
|---|---|---|---|---|
| 02/27/2025 02/27/25 | Sold | $265,100 | 0.0% | $374 / Sq Ft |
| 01/14/2025 01/14/25 | For Sale | $265,000 | +8.2% | $374 / Sq Ft |
| 09/27/2022 09/27/22 | Sold | $245,000 | +2.3% | $346 / Sq Ft |
| 08/08/2022 08/08/22 | Pending | -- | -- | -- |
| 08/05/2022 08/05/22 | For Sale | $239,500 | +59.7% | $338 / Sq Ft |
| 07/01/2019 07/01/19 | Sold | $150,000 | 0.0% | $212 / Sq Ft |
| 06/01/2019 06/01/19 | Pending | -- | -- | -- |
| 05/01/2019 05/01/19 | For Sale | $150,000 | +12.8% | $212 / Sq Ft |
| 04/07/2017 04/07/17 | Sold | $133,000 | -4.7% | $188 / Sq Ft |
| 03/28/2017 03/28/17 | Pending | -- | -- | -- |
| 02/10/2017 02/10/17 | For Sale | $139,500 | -- | $197 / Sq Ft |
Tax History Compared to Growth
Tax History
| Year | Tax Paid | Tax Assessment Tax Assessment Total Assessment is a certain percentage of the fair market value that is determined by local assessors to be the total taxable value of land and additions on the property. | Land | Improvement |
|---|---|---|---|---|
| 2023 | $1,359 | $9,800 | $0 | $0 |
| 2022 | $802 | $6,000 | $0 | $0 |
| 2021 | $838 | $6,000 | $0 | $0 |
| 2020 | $866 | $6,000 | $0 | $0 |
| 2019 | $791 | $5,320 | $0 | $0 |
| 2017 | $631 | $6,360 | $0 | $0 |
| 2016 | $1,693 | $6,360 | $0 | $0 |
| 2015 | $625 | $4,240 | $0 | $0 |
| 2014 | $632 | $0 | $0 | $0 |
| 2011 | -- | $0 | $0 | $0 |
Agents Affiliated with this Home
-
Cathy Sembower
C
Seller's Agent in 2025
Cathy Sembower
Carolina One Real Estate
(843) 884-1800
13 in this area
139 Total Sales
-
N
Buyer's Agent in 2025
Non Member
NON MEMBER
-
Fritz Meyer

Seller's Agent in 2022
Fritz Meyer
Meyer Kapp & Associates LLC
(843) 971-8610
1 in this area
7 Total Sales
-
Philip Bowman
P
Seller's Agent in 2019
Philip Bowman
Coldwell Banker Realty
2 in this area
13 Total Sales
-
Carmelle Newman

Buyer's Agent in 2019
Carmelle Newman
Keller Williams Realty Charleston West Ashley
(843) 327-8191
5 in this area
123 Total Sales
-
Bill Donovan

Seller's Agent in 2017
Bill Donovan
Carolina One Real Estate
(843) 886-8110
1 in this area
14 Total Sales
Map
Source: CHS Regional MLS
MLS Number: 19012542
APN: 340-08-00-029
- 1755 Central Park Rd Unit 9103
- 1755 Central Park Rd Unit 3102
- 1755 Central Park Rd Unit 5107
- 1755 Central Park Rd Unit 5308
- 746 Minton Rd
- 754 Minton Rd
- Highcroft Ave
- Highcroft Ave
- Highcroft Ave
- Highcroft Ave
- Highcroft Ave
- Highcroft Ave
- Highcroft Ave
- Highcroft Ave
- 748 Minton Rd
- 00 Flint St
- 714 Minton Rd
- 710 Minton Rd
- 750 Minton Rd
- 712 Minton Rd
