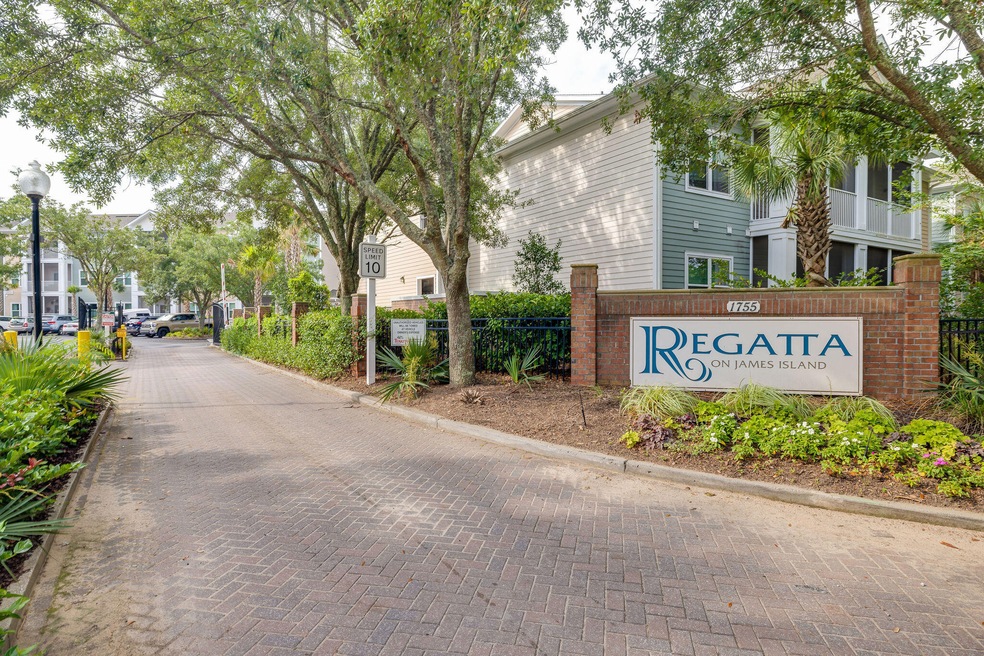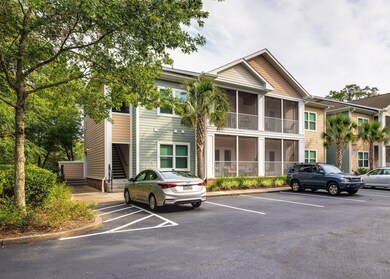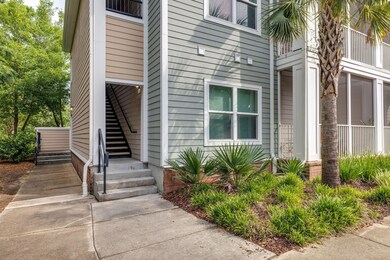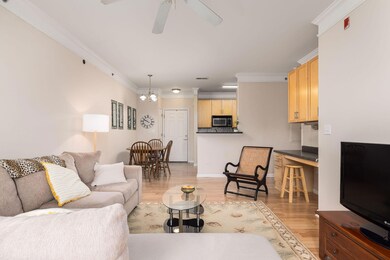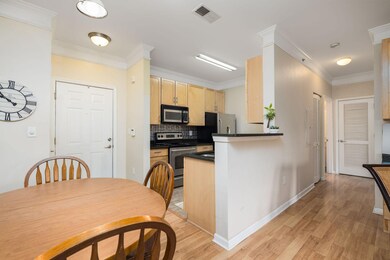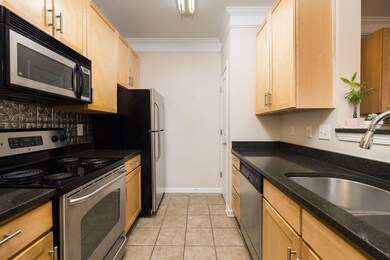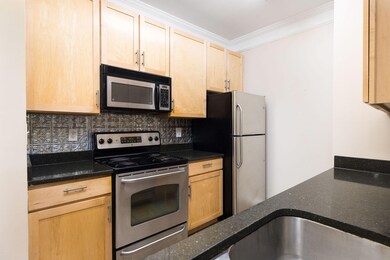
1755 Central Park Rd Unit 1202 Charleston, SC 29412
James Island NeighborhoodHighlights
- Fitness Center
- Gated Community
- Community Pool
- Murray-LaSaine Montessori School Rated A-
- Clubhouse
- Dual Closets
About This Home
As of March 2025This top (2nd floor) corner residence is the most private that condo living gets. As natural light pours in from the large windows and patio doors, the blonde-toned floors compliment the bright and airy ambiance that sets the tone for the whole house. The spacious kitchen is well equipped with stainless appliances and dark granite countertops while the dining area sits just aside. Enjoy the spacious living room with a built-in desk for any work from home or convenience needs. In the extensive primary room, you will find a large walk-in and a secondary closet for all the clothing storage you could need. Take peace of mind knowing that HVAC, water heater, and washer/dryer are all newer devices which, along with the kitchen appliances, convey to the new owner.Off from the screened-in patio is mature landscaping that further adds to the privacy of this residence and offers an outdoor oasis.
The Regatta on James Island is a great community featuring luxurious amenities including a pool, gym, auto cleaning area, clubhouse, and dog park.
Take advantage of the central location on James Island and explore the grocers, great restaurants, Terrace Plaza, and beautiful parks that J.I. has to offer. Conveniently nearby are the College of Charleston and MUSC within 8 minutes of the residence and Folly Beach just a short 15 minute drive down Folly Road.
Don't miss your opportunity to call this home.
Last Agent to Sell the Property
Dunes Properties of Chas Inc License #120015 Listed on: 07/27/2023
Home Details
Home Type
- Single Family
Est. Annual Taxes
- $437
Year Built
- Built in 2006
HOA Fees
- $298 Monthly HOA Fees
Parking
- Off-Street Parking
Home Design
- Brick Exterior Construction
- Raised Foundation
- Architectural Shingle Roof
- Cement Siding
Interior Spaces
- 709 Sq Ft Home
- 1-Story Property
- Smooth Ceilings
- Ceiling Fan
- Combination Dining and Living Room
- Laminate Flooring
- Dishwasher
Bedrooms and Bathrooms
- 1 Bedroom
- Dual Closets
- Walk-In Closet
- 1 Full Bathroom
Laundry
- Dryer
- Washer
Outdoor Features
- Screened Patio
Schools
- Harbor View Elementary School
- Camp Road Middle School
- James Island Charter High School
Utilities
- Central Air
- Heat Pump System
Community Details
Overview
- Front Yard Maintenance
- Regatta On James Island Subdivision
Recreation
- Fitness Center
- Community Pool
- Dog Park
- Trails
Additional Features
- Clubhouse
- Gated Community
Ownership History
Purchase Details
Home Financials for this Owner
Home Financials are based on the most recent Mortgage that was taken out on this home.Purchase Details
Similar Homes in Charleston, SC
Home Values in the Area
Average Home Value in this Area
Purchase History
| Date | Type | Sale Price | Title Company |
|---|---|---|---|
| Deed | $248,000 | None Listed On Document | |
| Deed | $248,000 | None Listed On Document | |
| Limited Warranty Deed | $159,900 | None Available |
Mortgage History
| Date | Status | Loan Amount | Loan Type |
|---|---|---|---|
| Open | $161,000 | New Conventional | |
| Closed | $161,000 | New Conventional | |
| Previous Owner | $126,600 | New Conventional |
Property History
| Date | Event | Price | Change | Sq Ft Price |
|---|---|---|---|---|
| 03/14/2025 03/14/25 | Sold | $248,000 | -2.7% | $350 / Sq Ft |
| 01/15/2025 01/15/25 | Price Changed | $255,000 | -1.5% | $360 / Sq Ft |
| 01/07/2025 01/07/25 | For Sale | $259,000 | +2.8% | $365 / Sq Ft |
| 09/05/2023 09/05/23 | Sold | $252,000 | +1.0% | $355 / Sq Ft |
| 07/27/2023 07/27/23 | For Sale | $249,500 | -- | $352 / Sq Ft |
Tax History Compared to Growth
Tax History
| Year | Tax Paid | Tax Assessment Tax Assessment Total Assessment is a certain percentage of the fair market value that is determined by local assessors to be the total taxable value of land and additions on the property. | Land | Improvement |
|---|---|---|---|---|
| 2023 | $4,438 | $2,880 | $0 | $0 |
| 2022 | $437 | $2,880 | $0 | $0 |
| 2021 | $454 | $2,880 | $0 | $0 |
| 2020 | $467 | $2,880 | $0 | $0 |
| 2019 | $391 | $2,240 | $0 | $0 |
| 2017 | $380 | $4,240 | $0 | $0 |
| 2016 | $368 | $4,240 | $0 | $0 |
| 2015 | $377 | $4,240 | $0 | $0 |
| 2014 | $390 | $0 | $0 | $0 |
| 2011 | -- | $0 | $0 | $0 |
Agents Affiliated with this Home
-
James Peden

Seller's Agent in 2025
James Peden
ChuckTown Homes Powered by Keller Williams
(843) 998-5745
6 in this area
119 Total Sales
-
Sarah Horst
S
Buyer's Agent in 2025
Sarah Horst
Johnson & Wilson Real Estate Co LLC
3 in this area
23 Total Sales
-
Nelson Lundberg
N
Seller's Agent in 2023
Nelson Lundberg
Dunes Properties of Chas Inc
(423) 383-6466
5 in this area
16 Total Sales
-
Jill Delmastro
J
Buyer's Agent in 2023
Jill Delmastro
ChuckTown Homes Powered by Keller Williams
(704) 953-9604
2 in this area
25 Total Sales
Map
Source: CHS Regional MLS
MLS Number: 23017026
APN: 340-08-00-033
- 1755 Central Park Rd Unit 9103
- 1755 Central Park Rd Unit 3102
- 1755 Central Park Rd Unit 5107
- 1755 Central Park Rd Unit 5308
- 746 Minton Rd
- 754 Minton Rd
- Highcroft Ave
- Highcroft Ave
- Highcroft Ave
- Highcroft Ave
- Highcroft Ave
- Highcroft Ave
- Highcroft Ave
- Highcroft Ave
- 748 Minton Rd
- 00 Flint St
- 714 Minton Rd
- 710 Minton Rd
- 750 Minton Rd
- 712 Minton Rd
