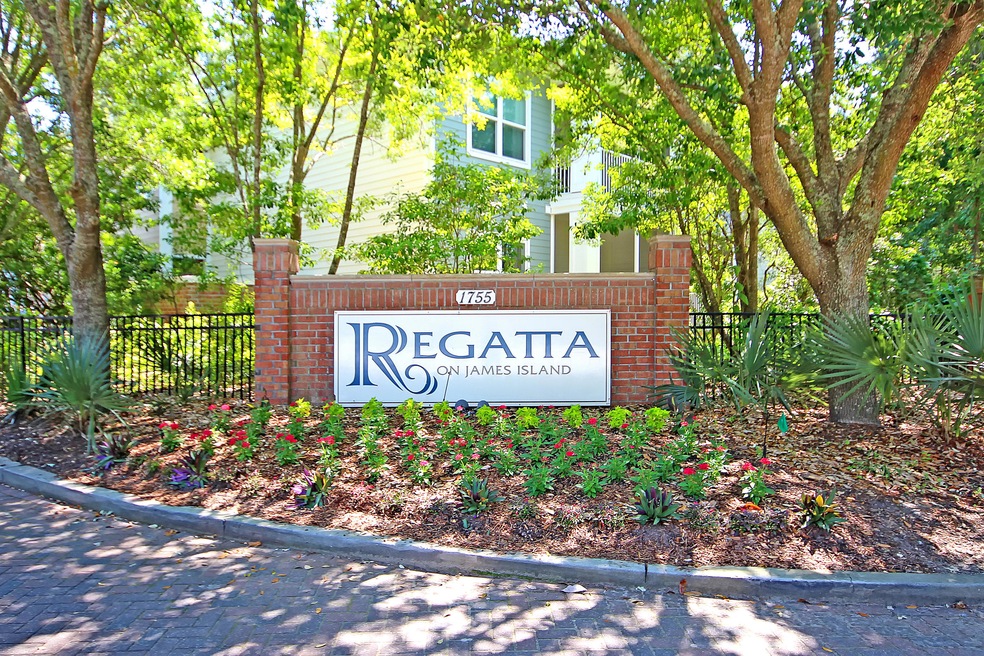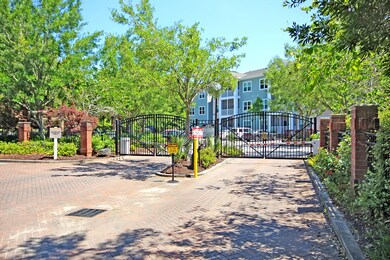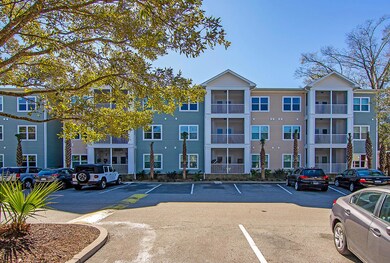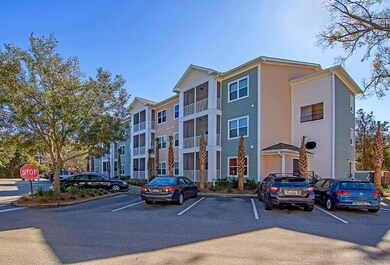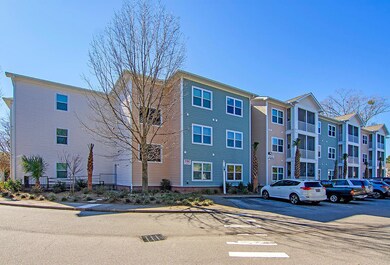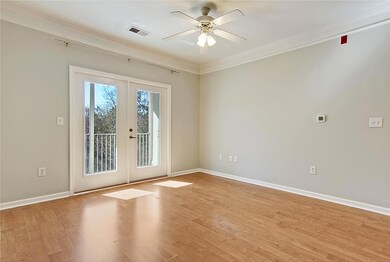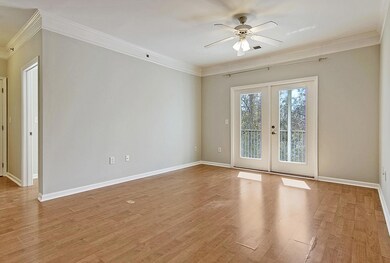
1755 Central Park Rd Unit 4310 Charleston, SC 29412
James Island NeighborhoodEstimated Value: $327,000 - $358,164
Highlights
- Fitness Center
- Gated Community
- Community Pool
- Murray-LaSaine Montessori School Rated A-
- Clubhouse
- Balcony
About This Home
As of March 2021The Regatta on James Island is a private, gated condo development of approximately 200 units. This immaculate, freshly updated 2 bedroom / 2 bathroom condo provides the tranquility of James Island with quick access to downtown Charleston. Inside, you'll find an open floor plan with engineered flooring in the shared entry, dining and living areas. A small built in desk is right off the dining space. The living room opens up to the screened in porch, accompanied with spacious storage closet for bikes, kayaks, or other outdoor gear.The kitchen is graced with ample countertop space and cabinetry. Perfect for entertaining, this space offers high top bar seating for guests. All stainless steel appliances including built in microwave, refrigerator, oven range and dishwasher.
The owners' retreat is carpeted, features dual closets and is of excellent size. The en suite bathroom is complete with soaking tub and oversized vanity. The second bedroom is also carpeted and could be used as a home office, guest suite, or home gym if desired!
New paint throughout the condo and new interior doors in each room! This unit is move in ready!
The Regatta recently underwent a Reconstruction project, the building has been resided with hurricane rated windows and doors installed.
Amenities at The Regatta include a large in ground swimming pool with lounging chaises and patio tables, a private workout room, clubhouse with full kitchen and a recently added fully fenced in dog park. All this and a great location!!
The Regatta is only 5 minutes from Downtown Charleston, MUSC, The College of Charleston Folly Beach and everything James Island has to offer!
Home Details
Home Type
- Single Family
Est. Annual Taxes
- $2,806
Year Built
- Built in 2006
Lot Details
- 11
HOA Fees
- $339 Monthly HOA Fees
Home Design
- Slab Foundation
- Asphalt Roof
- Cement Siding
Interior Spaces
- 990 Sq Ft Home
- Smooth Ceilings
- Ceiling Fan
- Window Treatments
- Family Room
- Combination Dining and Living Room
- Utility Room
- Laundry Room
- Laminate Flooring
- Dishwasher
Bedrooms and Bathrooms
- 2 Bedrooms
- Dual Closets
- Walk-In Closet
- 2 Full Bathrooms
Outdoor Features
- Balcony
Schools
- Harbor View Elementary School
- Camp Road Middle School
- James Island Charter High School
Utilities
- Cooling Available
- Heat Pump System
Community Details
Overview
- Club Membership Available
- The Regatta Subdivision
Recreation
- Fitness Center
- Community Pool
Additional Features
- Clubhouse
- Gated Community
Ownership History
Purchase Details
Home Financials for this Owner
Home Financials are based on the most recent Mortgage that was taken out on this home.Purchase Details
Similar Homes in the area
Home Values in the Area
Average Home Value in this Area
Purchase History
| Date | Buyer | Sale Price | Title Company |
|---|---|---|---|
| Rosinia Giselle | $199,850 | None Available | |
| Adams Wesley Frazier | $217,900 | None Available |
Mortgage History
| Date | Status | Borrower | Loan Amount |
|---|---|---|---|
| Previous Owner | Adams Wesley Frazier | $159,000 |
Property History
| Date | Event | Price | Change | Sq Ft Price |
|---|---|---|---|---|
| 03/08/2021 03/08/21 | Sold | $199,850 | 0.0% | $202 / Sq Ft |
| 02/06/2021 02/06/21 | Pending | -- | -- | -- |
| 02/05/2021 02/05/21 | For Sale | $199,850 | -- | $202 / Sq Ft |
Tax History Compared to Growth
Tax History
| Year | Tax Paid | Tax Assessment Tax Assessment Total Assessment is a certain percentage of the fair market value that is determined by local assessors to be the total taxable value of land and additions on the property. | Land | Improvement |
|---|---|---|---|---|
| 2023 | $1,261 | $9,000 | $0 | $0 |
| 2022 | $1,153 | $9,000 | $0 | $0 |
| 2021 | $959 | $6,980 | $0 | $0 |
| 2020 | $2,806 | $10,460 | $0 | $0 |
| 2019 | $2,568 | $9,090 | $0 | $0 |
| 2017 | $2,456 | $9,090 | $0 | $0 |
| 2016 | $2,378 | $9,090 | $0 | $0 |
| 2015 | $2,272 | $9,090 | $0 | $0 |
| 2014 | $2,419 | $0 | $0 | $0 |
| 2011 | -- | $0 | $0 | $0 |
Agents Affiliated with this Home
-
Edward Sutton

Seller's Agent in 2021
Edward Sutton
NAI Charleston, LLC
(843) 628-2876
2 in this area
25 Total Sales
-
K. Arek Manakyan

Buyer's Agent in 2021
K. Arek Manakyan
The Boulevard Company
(843) 640-9395
15 in this area
119 Total Sales
-
Dan Lorentz

Buyer Co-Listing Agent in 2021
Dan Lorentz
The Boulevard Company
(843) 532-4653
49 in this area
200 Total Sales
Map
Source: CHS Regional MLS
MLS Number: 21003112
APN: 340-08-00-098
- 1755 Central Park Rd Unit 3102
- 1755 Central Park Rd Unit 5107
- 1755 Central Park Rd Unit 5308
- Highcroft Ave
- Highcroft Ave
- Highcroft Ave
- Highcroft Ave
- Highcroft Ave
- Highcroft Ave
- Highcroft Ave
- Highcroft Ave
- 748 Minton Rd
- 00 Flint St
- 714 Minton Rd
- 710 Minton Rd
- 750 Minton Rd
- 712 Minton Rd
- 722 Minton Rd
- 752 Minton Rd
- 724 Minton Rd
- 1755 Central Park Rd Unit 4303
- 1755 Central Park Rd Unit 9107
- 1755 Central Park Rd Unit 9105
- 1755 Central Park Rd Unit 9103
- 1755 Central Park Rd Unit 9101
- 1755 Central Park Rd Unit 8107
- 1755 Central Park Rd Unit 8105
- 1755 Central Park Rd Unit 8103
- 1755 Central Park Rd Unit 7323
- 1755 Central Park Rd Unit 7321
- 1755 Central Park Rd Unit 7319
- 1755 Central Park Rd Unit 7318
- 1755 Central Park Rd Unit 7317
- 1755 Central Park Rd Unit 7316
- 1755 Central Park Rd Unit 7315
- 1755 Central Park Rd Unit 7314
- 1755 Central Park Rd Unit 7313
- 1755 Central Park Rd Unit 7312
- 1755 Central Park Rd Unit 7311
- 1755 Central Park Rd Unit 7310
