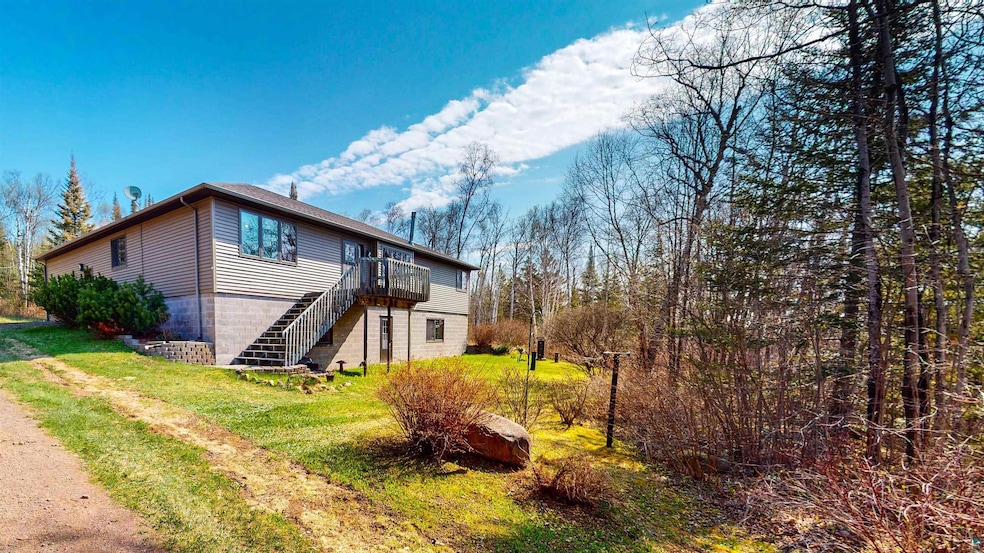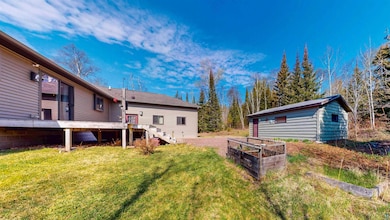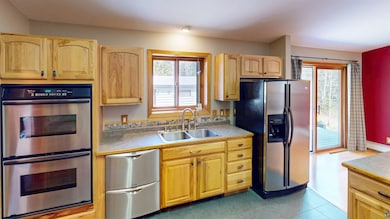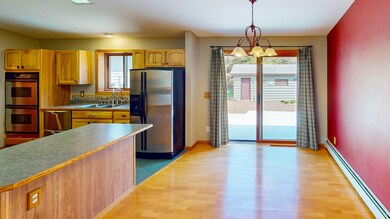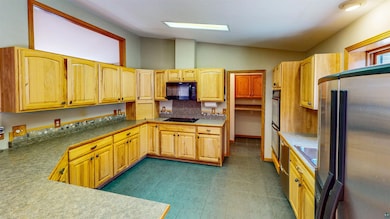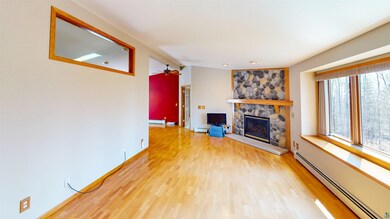
1755 E Highway 61 Grand Marais, MN 55604
Estimated payment $3,116/month
Highlights
- Heated Floors
- Ranch Style House
- No HOA
- Deck
- Bonus Room
- 1 Car Detached Garage
About This Home
Super convenient location makes this well-designed 3-bedroom, 2-bath home on 2 acres a great find. The split-bedroom layout provides privacy, with two spacious bedrooms on the west side of the home and a primary suite on the east. The primary suite features a large private bath and twin walk-in closets for ample storage. At the heart of the home, the expansive kitchen showcases natural hickory cabinetry with unique Superior beach rock hardware. Designed for functionality, it offers abundant counter space, a breakfast bar, and double wall ovens—perfect for baking with ease. The adjoining dining area opens to a deck and patio through sliding doors, ideal for summer gatherings. The inviting living room with an expanse of south windows and cozy fireplace can accommodate a gathering of friends and family. A large bonus room makes a great family room or could be a studio space, exercise room, or hobby center. Need even more room? The full walkout basement complete with south-facing windows, high ceiling, and roughed-in plumbing for a third bathroom, is ready to be finished to suit your needs and dreams.
Home Details
Home Type
- Single Family
Est. Annual Taxes
- $2,130
Year Built
- Built in 2003
Lot Details
- 2 Acre Lot
- Lot Dimensions are 208' x 355'
- Property fronts a highway
Home Design
- Ranch Style House
- Concrete Foundation
- Wood Frame Construction
- Asphalt Shingled Roof
- Vinyl Siding
Interior Spaces
- 2,096 Sq Ft Home
- Gas Fireplace
- Living Room
- Dining Room
- Bonus Room
Kitchen
- Built-In Oven
- Cooktop
- Microwave
- Dishwasher
Flooring
- Wood
- Heated Floors
Bedrooms and Bathrooms
- 3 Bedrooms
- Bathroom on Main Level
- 2 Full Bathrooms
- Bathtub With Separate Shower Stall
Laundry
- Laundry Room
- Laundry on main level
- Washer and Dryer Hookup
Basement
- Walk-Out Basement
- Basement Fills Entire Space Under The House
Parking
- 1 Car Detached Garage
- Gravel Driveway
Eco-Friendly Details
- Energy-Efficient Windows
Outdoor Features
- Deck
- Patio
Utilities
- Baseboard Heating
- Boiler Heating System
- Heating System Uses Propane
- Private Water Source
- Artesian Water
- Drilled Well
- Private Sewer
- Fiber Optics Available
Community Details
- No Home Owners Association
Listing and Financial Details
- Assessor Parcel Number 53-113-2337
Map
Home Values in the Area
Average Home Value in this Area
Tax History
| Year | Tax Paid | Tax Assessment Tax Assessment Total Assessment is a certain percentage of the fair market value that is determined by local assessors to be the total taxable value of land and additions on the property. | Land | Improvement |
|---|---|---|---|---|
| 2023 | $21 | $381,102 | $65,735 | $315,367 |
| 2022 | $2,006 | $341,862 | $49,146 | $292,716 |
| 2021 | $1,830 | $265,017 | $45,492 | $219,525 |
| 2020 | $1,798 | $244,307 | $78,977 | $165,330 |
| 2019 | $1,898 | $237,440 | $72,645 | $164,795 |
| 2018 | $1,766 | $252,700 | $77,100 | $175,600 |
| 2017 | $1,600 | $240,492 | $72,771 | $167,721 |
| 2016 | $1,082 | $240,500 | $72,800 | $167,700 |
| 2015 | $1,016 | $212,600 | $45,600 | $167,000 |
| 2014 | $918 | $212,600 | $45,600 | $167,000 |
| 2012 | -- | $212,600 | $45,600 | $167,000 |
Property History
| Date | Event | Price | Change | Sq Ft Price |
|---|---|---|---|---|
| 05/14/2025 05/14/25 | For Sale | $524,900 | -- | $250 / Sq Ft |
Similar Homes in Grand Marais, MN
Source: Lake Superior Area REALTORS®
MLS Number: 6119046
APN: 53-113-2337
- 12XX Golf Course Rd
- 411 N Broadway Ave
- 21 E Wisconsin St
- 21 E Wisconsin St Unit 210
- 120 W 2nd St
- 500 W 5th St
- XXX W 5th St
- 335 9th Ave W
- 15 8th Ave W
- 1XX W 13th Ave
- XX Ravenwood Rd
- Lot 6 Quist Rd Unit XX
- 21 Brandon Ln
- 1045 S Shore Dr
- 3X S Shore Dr
- X4 S Shore Dr Unit X4 South Shore Dr
- 363 Birch Dr
- X10 Murphy Dr
- XX9 Murphy Dr
- 1480 Devil Track Rd
