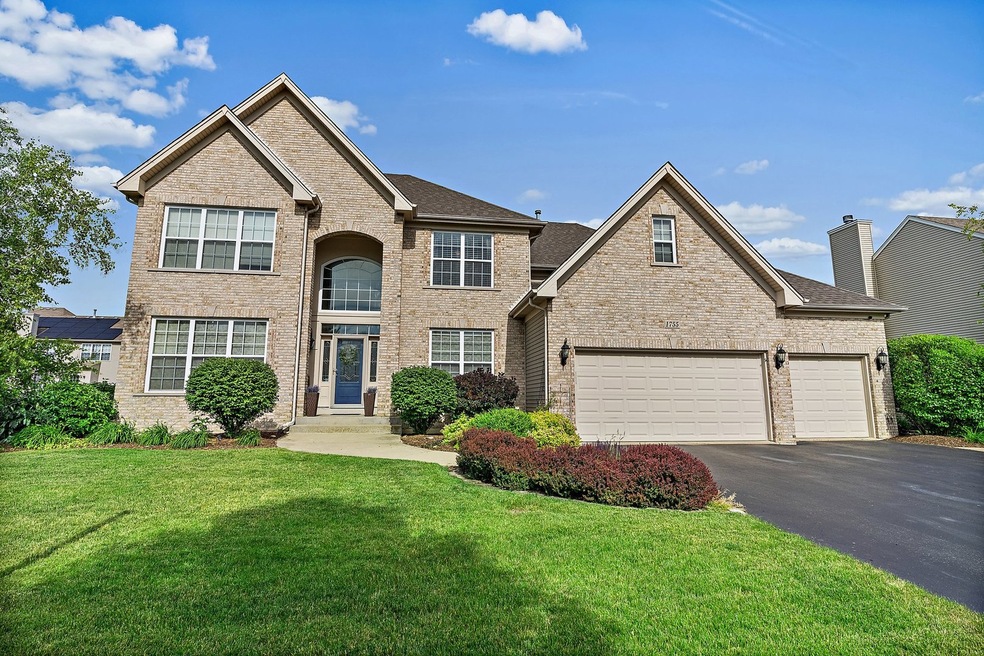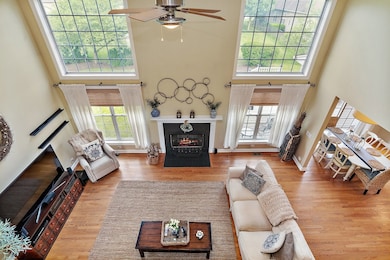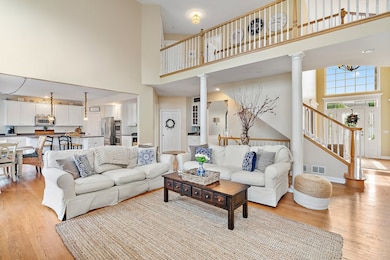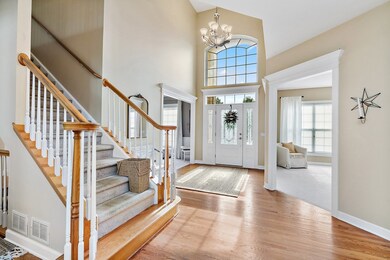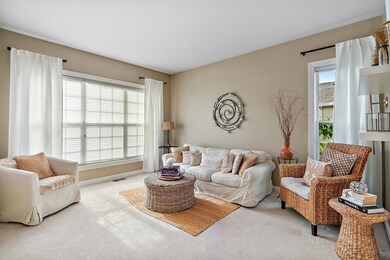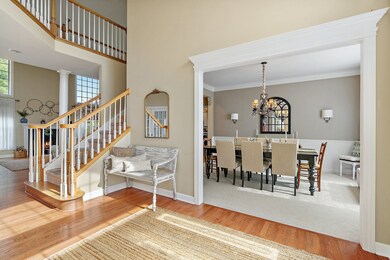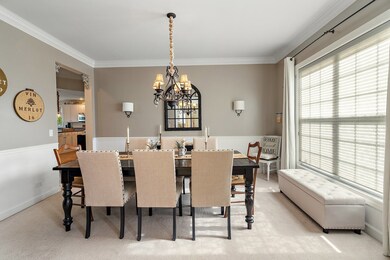
1755 Goldsboro Ln Crystal Lake, IL 60014
Highlights
- Very Popular Property
- Open Floorplan
- Mature Trees
- Glacier Ridge Elementary School Rated A-
- Landscaped Professionally
- Deck
About This Home
As of August 2024PRICE JUST REDUCED $20k. Executive Style home with FIRST FLOOR BEDROOM (or home office) and FULL BATH! Walk to Glacier Ridge Elementary. Almost 4000 Finished Sq.Ft. FRESH NEW Carpet just installed in entire upper level. QUICK CLOSE POSSIBLE. Beautiful, Bright and Spacious home that offers a hard-to-find main level Flex room (currently being used as a home office) and FULL BATH for multi-generational purposes. This EXPANDED BRICK Windemere model home with soaring ceilings and OPEN FLOORPLAN and tons of natural light is located in the manicured Kings Gate West subdivision, walking distance to TOP Rated Glacier Ridge Elementary School. Enjoy almost 4,000+ Sq Ft. of finished living space in this 5 bdrm./3 Full Bth. home. 2-story ceilings in the 18' family room and foyer, formal living/dining room, large laundry/mudroom and a generous open concept Kitchen and Family Room, perfect for entertaining. The super spacious 22' x 32' Kitchen boasts white cabinets, a generous island, SS appliances, solid surface counters and a walk in pantry. The eat in area overlooks the deck and green space of the back yard. The family room features grand 2-story windows, wood floors and a fireplace for add'l ambiance. The primary and 3 add'l bedrooms are on the upper level. The primary bedroom ensuite has tray ceilings and a generous bath, with dual vanity, separate shower, jacuzzi tub and a huge walk in closet. The basement is partially finished with an awesome rec room for additional living and hang out space with worry free vinyl plank floors. There is plenty of storage also. TOP SCHOOLS and located mins. to Randall Rd. corridor shopping, Algonquin Commons, Costco, Trader Joes, Coopers Hawk, Portillo's, Target, multiple golf courses, health clubs, restaurants, and easy access to I-90, Rte. 47 and Rte.62. NEW roof/2022 HVAC/2022 Water Heater/2018. NEW upstairs Carpet/2024
Last Agent to Sell the Property
Baird & Warner License #475172066 Listed on: 07/10/2024

Home Details
Home Type
- Single Family
Est. Annual Taxes
- $14,222
Year Built
- Built in 2005
Lot Details
- 0.28 Acre Lot
- Lot Dimensions are 96 x130
- Landscaped Professionally
- Paved or Partially Paved Lot
- Mature Trees
HOA Fees
- $21 Monthly HOA Fees
Parking
- 3 Car Attached Garage
- Garage Transmitter
- Garage Door Opener
- Driveway
- Parking Space is Owned
Home Design
- Contemporary Architecture
- Brick Exterior Construction
- Asphalt Roof
- Concrete Perimeter Foundation
Interior Spaces
- 3,520 Sq Ft Home
- 2-Story Property
- Open Floorplan
- Vaulted Ceiling
- Ceiling Fan
- Fireplace With Gas Starter
- Blinds
- Family Room with Fireplace
- Formal Dining Room
- Recreation Room
- Carbon Monoxide Detectors
Kitchen
- <<doubleOvenToken>>
- <<microwave>>
- Dishwasher
- Disposal
Flooring
- Wood
- Partially Carpeted
Bedrooms and Bathrooms
- 5 Bedrooms
- 5 Potential Bedrooms
- Main Floor Bedroom
- Walk-In Closet
- Bathroom on Main Level
- Dual Sinks
- <<bathWithWhirlpoolToken>>
- Separate Shower
Laundry
- Laundry on main level
- Sink Near Laundry
Partially Finished Basement
- Partial Basement
- Sump Pump
Schools
- Glacier Ridge Elementary School
- Richard F Bernotas Middle School
- Crystal Lake South High School
Utilities
- Forced Air Heating and Cooling System
- Humidifier
- Heating System Uses Natural Gas
Additional Features
- Deck
- Property is near a park
Community Details
- Association fees include insurance
- Kings Gate Subdivision, Expanded Windemere Floorplan
Listing and Financial Details
- Homeowner Tax Exemptions
Ownership History
Purchase Details
Home Financials for this Owner
Home Financials are based on the most recent Mortgage that was taken out on this home.Purchase Details
Home Financials for this Owner
Home Financials are based on the most recent Mortgage that was taken out on this home.Purchase Details
Home Financials for this Owner
Home Financials are based on the most recent Mortgage that was taken out on this home.Similar Homes in the area
Home Values in the Area
Average Home Value in this Area
Purchase History
| Date | Type | Sale Price | Title Company |
|---|---|---|---|
| Warranty Deed | $557,000 | None Listed On Document | |
| Warranty Deed | $393,000 | Heritage Title Company | |
| Warranty Deed | $458,179 | First American Title |
Mortgage History
| Date | Status | Loan Amount | Loan Type |
|---|---|---|---|
| Open | $529,150 | VA | |
| Previous Owner | $50,000 | Credit Line Revolving | |
| Previous Owner | $309,500 | New Conventional | |
| Previous Owner | $353,700 | New Conventional | |
| Previous Owner | $75,000 | Unknown | |
| Previous Owner | $250,000 | Fannie Mae Freddie Mac |
Property History
| Date | Event | Price | Change | Sq Ft Price |
|---|---|---|---|---|
| 07/13/2025 07/13/25 | Pending | -- | -- | -- |
| 07/11/2025 07/11/25 | For Sale | $558,000 | +0.2% | $159 / Sq Ft |
| 08/15/2024 08/15/24 | Sold | $557,000 | -3.9% | $158 / Sq Ft |
| 07/25/2024 07/25/24 | Pending | -- | -- | -- |
| 07/19/2024 07/19/24 | Price Changed | $579,900 | -3.3% | $165 / Sq Ft |
| 07/11/2024 07/11/24 | For Sale | $599,900 | -- | $170 / Sq Ft |
Tax History Compared to Growth
Tax History
| Year | Tax Paid | Tax Assessment Tax Assessment Total Assessment is a certain percentage of the fair market value that is determined by local assessors to be the total taxable value of land and additions on the property. | Land | Improvement |
|---|---|---|---|---|
| 2024 | $15,453 | $198,227 | $11,180 | $187,047 |
| 2023 | $15,054 | $178,069 | $10,043 | $168,026 |
| 2022 | $14,222 | $162,146 | $9,145 | $153,001 |
| 2021 | $13,631 | $152,709 | $8,613 | $144,096 |
| 2020 | $13,414 | $148,636 | $8,383 | $140,253 |
| 2019 | $13,257 | $144,841 | $8,169 | $136,672 |
| 2018 | $14,287 | $152,022 | $9,193 | $142,829 |
| 2017 | $14,257 | $143,269 | $8,664 | $134,605 |
| 2016 | $14,206 | $136,213 | $8,237 | $127,976 |
| 2013 | -- | $115,903 | $15,061 | $100,842 |
Agents Affiliated with this Home
-
Stacey Bleyer

Seller's Agent in 2025
Stacey Bleyer
Real People Realty
(847) 452-9796
2 in this area
64 Total Sales
-
Cathy Oberbroeckling

Seller's Agent in 2024
Cathy Oberbroeckling
Baird Warner
(815) 861-4238
15 in this area
351 Total Sales
Map
Source: Midwest Real Estate Data (MRED)
MLS Number: 12106577
APN: 18-24-180-015
- 1849 Moorland Ln
- 1669 Rolling Hills Dr
- 12 Morningside Ct Unit 2
- 1839 Kings Gate Ln
- 1701 Driftwood Ln
- 1644 Lilac Dr Unit 6
- 3925 Peartree Dr
- 1422 Deer Creek Ln
- 10 Sugar Creek Ct
- 641 Mason Ln
- 4643 Rolling Hills Dr
- 9 Laurel Valley Ct
- 1188 Ridgewood Cir
- 1757 Louisville Ln Unit 5
- 4 Shadow Creek Ct
- 1840 Nashville Ln Unit 5
- 433 Ridge Ct
- 7 Farmington Ct
- 4355 Barharbor Dr
- 1755 Nashville Ln
