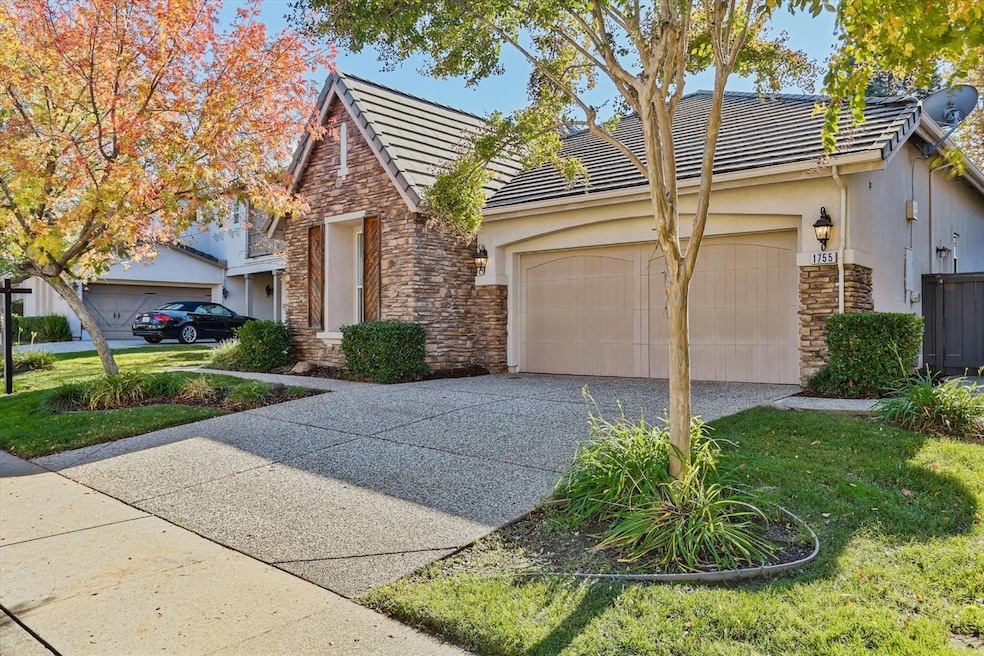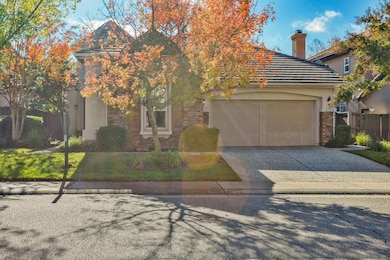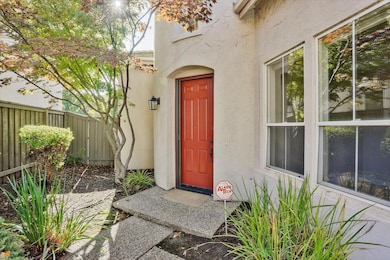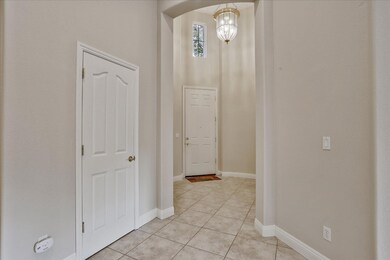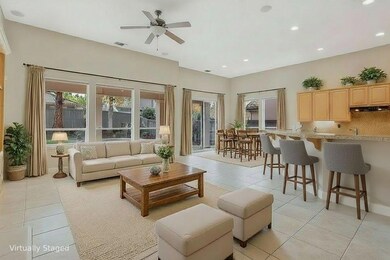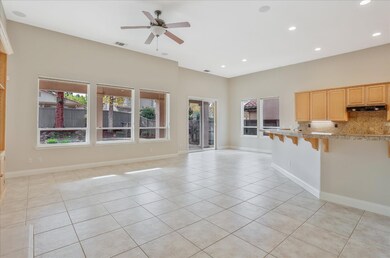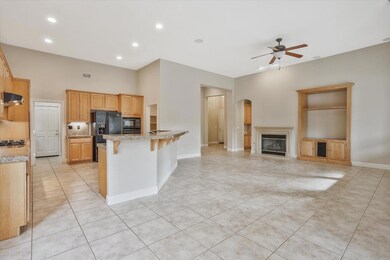1755 Langholm Way Folsom, CA 95630
Empire Ranch Village NeighborhoodEstimated payment $4,887/month
Highlights
- Golf Course Community
- Fitness Center
- Waterfront
- Empire Oaks Elementary School Rated A
- In Ground Pool
- Clubhouse
About This Home
Nestled at 1755 Langholm Way, this 3bd/2bth beauty offers a split floorplan, a bright and welcoming great room, and a backyard oasis for endless summer fun! This home is move-in ready and waiting for you to create lasting memories! The high ceilings create an open and airy atmosphere perfect for relaxation and entertainment. Imagine preparing meals the large kitchen, with ample space for culinary creations, complemented by the elegance of granite countertops, while the stovetop stands ready to bring your recipes to life. The kitchen bar provides additional space for you and your guests. The primary bedroom has outside access, 2 closets, and a spa like bathroom with lots of natural light. Enjoy the outdoors on the patio, perfect for al fresco dining or lounging, with the added privacy of a fenced backyard. HOA features a clubhouse with a pool, spa, gym, and covers front yard maintenance. Experience the perfect blend of comfort, style, and convenience in this Folsom gem. Top rated schools, including Vista Del Lago High School. Close to parks, Empire Ranch golf course, bike trails + shopping/dining.
Home Details
Home Type
- Single Family
Year Built
- Built in 2002
Lot Details
- 7,353 Sq Ft Lot
- Waterfront
- Wood Fence
- Back Yard Fenced
- Sprinklers on Timer
HOA Fees
- $180 Monthly HOA Fees
Parking
- 2 Car Attached Garage
Home Design
- Slab Foundation
- Frame Construction
- Tile Roof
- Stucco
Interior Spaces
- 1,973 Sq Ft Home
- 1-Story Property
- Central Vacuum
- Cathedral Ceiling
- Ceiling Fan
- Gas Fireplace
- Double Pane Windows
- Family Room with Fireplace
- Great Room
- Living Room
Kitchen
- Breakfast Area or Nook
- Breakfast Bar
- Gas Cooktop
- Range Hood
- Microwave
- Ice Maker
- Dishwasher
- Kitchen Island
- Granite Countertops
- Tile Countertops
- Disposal
Flooring
- Wood
- Carpet
- Laminate
- Tile
Bedrooms and Bathrooms
- 3 Bedrooms
- Separate Bedroom Exit
- Walk-In Closet
- 2 Full Bathrooms
- Tile Bathroom Countertop
- Secondary Bathroom Double Sinks
- Soaking Tub
- Bathtub with Shower
- Separate Shower
- Window or Skylight in Bathroom
Laundry
- Laundry on main level
- Dryer
- Washer
- Sink Near Laundry
- Laundry Cabinets
- 220 Volts In Laundry
Home Security
- Security System Owned
- Carbon Monoxide Detectors
- Fire and Smoke Detector
Pool
- In Ground Pool
- Gunite Pool
- Fence Around Pool
Outdoor Features
- Covered Patio or Porch
- Shed
Utilities
- Central Heating and Cooling System
- Natural Gas Connected
Listing and Financial Details
- Assessor Parcel Number 071-1510-037-0000
Community Details
Overview
- Association fees include common areas, pool, recreation facility, management
- Empire Ranch Community Assochoaassoc Ma Association, Phone Number (916) 925-9000
- Mandatory home owners association
Amenities
- Clubhouse
Recreation
- Golf Course Community
- Recreation Facilities
- Fitness Center
- Community Pool
- Community Spa
Map
Home Values in the Area
Average Home Value in this Area
Tax History
| Year | Tax Paid | Tax Assessment Tax Assessment Total Assessment is a certain percentage of the fair market value that is determined by local assessors to be the total taxable value of land and additions on the property. | Land | Improvement |
|---|---|---|---|---|
| 2025 | $7,240 | $539,619 | $103,399 | $436,220 |
| 2024 | $7,240 | $529,039 | $101,372 | $427,667 |
| 2023 | $7,010 | $518,667 | $99,385 | $419,282 |
| 2022 | $6,939 | $508,498 | $97,437 | $411,061 |
| 2021 | $6,877 | $498,528 | $95,527 | $403,001 |
| 2020 | $6,843 | $493,417 | $94,548 | $398,869 |
| 2019 | $6,854 | $483,744 | $92,695 | $391,049 |
| 2018 | $6,721 | $474,260 | $90,878 | $383,382 |
| 2017 | $6,369 | $464,962 | $89,097 | $375,865 |
| 2016 | $6,588 | $455,846 | $87,350 | $368,496 |
| 2015 | $6,417 | $448,999 | $86,038 | $362,961 |
| 2014 | $6,168 | $440,205 | $84,353 | $355,852 |
Property History
| Date | Event | Price | List to Sale | Price per Sq Ft |
|---|---|---|---|---|
| 02/24/2026 02/24/26 | Price Changed | $799,000 | -2.0% | $405 / Sq Ft |
| 11/22/2025 11/22/25 | For Sale | $815,000 | -- | $413 / Sq Ft |
Purchase History
| Date | Type | Sale Price | Title Company |
|---|---|---|---|
| Interfamily Deed Transfer | -- | -- |
Source: MetroList
MLS Number: 225146598
APN: 071-1510-037
- 1752 Langholm Way
- 1740 Langholm Way
- 1381 Haddington Dr
- 1489 Freswick Dr
- 4901 Esplanade Cir Unit 4901
- 5132 Thalia Dr
- 401 Picasso Way Unit 401
- 8006 Anastasia Way
- 1420 Folsom Meadows Cir N
- 1153 Fergusen Way
- 3268 Bordeaux Dr
- 1208 Souza Way
- 1591 Bonanza Ln
- 385 Esatto Place
- 3000 Corsica Dr
- 3215 Bordeaux Dr
- 3036 Corsica Dr
- 3413 Bordeaux Dr
- 1046 Smith Way
- 1120 Clydebank Ln
- 1084 Huntly Dr
- 719 Townsend Ct Unit 2
- 1026 Olson Ln
- 3025 Village Center Dr
- 2840 E Bidwell St
- 1550 Broadstone Pkwy
- 3556 Mesa Verdes Dr
- 323 Montrose Dr Unit C
- 1712 Carnegie Way
- 1579 Seneca Cir
- 115 Healthy Way
- 612 Stafford St Unit 4
- 99 Cable Cir
- 7550 Folsom Auburn Rd
- 125 E Bidwell St
- 412 Figueroa St
- 2137 Iron Point Rd
- 1000 Folsom Ranch Dr
- 1000 Sibley St
- 1840 Green Valley Rd Unit B
Ask me questions while you tour the home.
