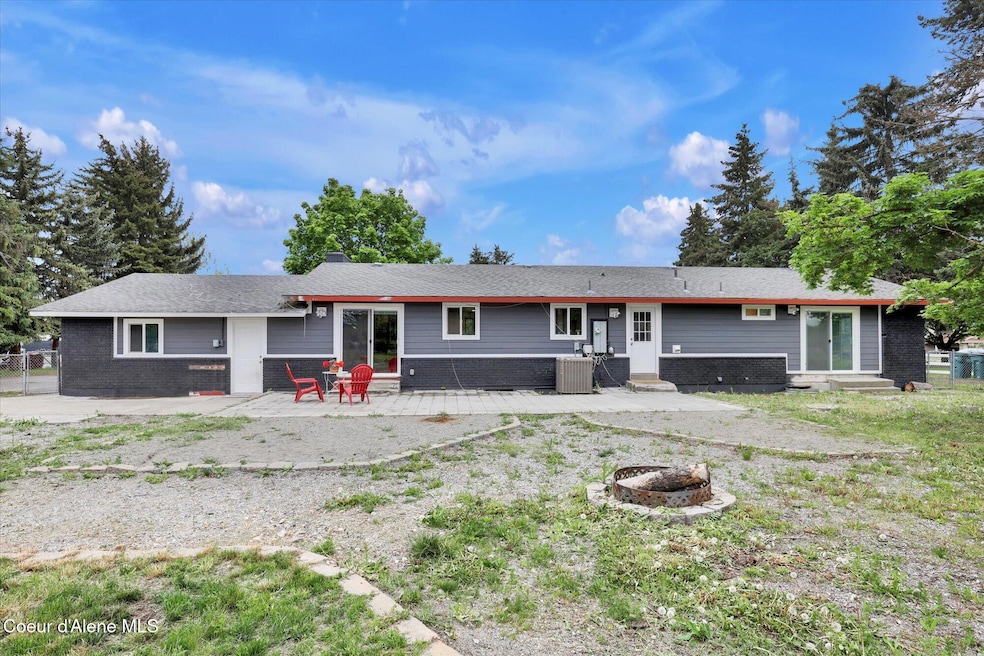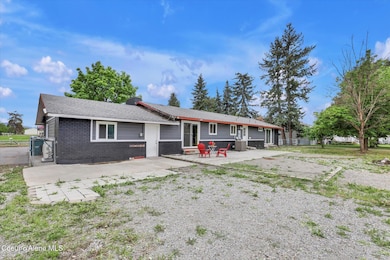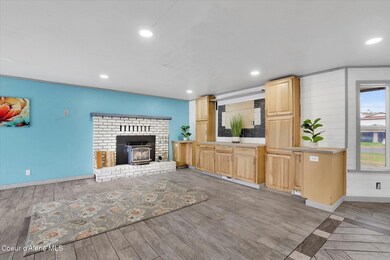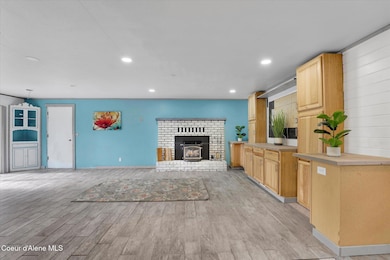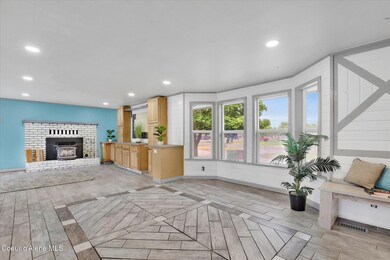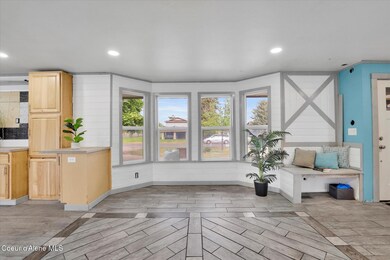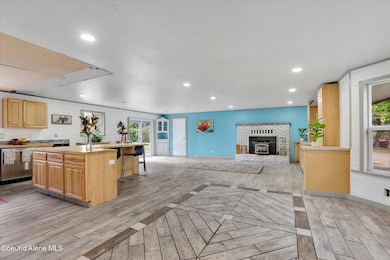
1755 N Cecil Rd Post Falls, ID 83854
Estimated payment $3,562/month
Highlights
- Territorial View
- No HOA
- Fireplace
- Lawn
- Walk-In Pantry
- Attached Garage
About This Home
Unlock the potential of this spacious home located at 1755 N Cecil Rd in Post Falls. Sitting on over an acre in a quiet, established neighborhood, this property is a rare find with plenty of room to grow—inside and out.While it's being sold AS IS with no repairs at this price, there are already some great features in place, including a newer roof, a large back patio, and a roomy main kitchen perfect for gathering and entertaining. Inside, you'll find a cozy fireplace upstairs, plus a second kitchen and a wood stove in the basement, making it ideal for multi-generational living or added rental potential.This is your chance to bring new life to a home with great bones and a desirable location near parks, schools, and shopping.A true diamond in the rough
Home Details
Home Type
- Single Family
Est. Annual Taxes
- $2,451
Year Built
- Built in 1978
Lot Details
- 1 Acre Lot
- Level Lot
- Lawn
Parking
- Attached Garage
Home Design
- Concrete Foundation
- Frame Construction
- Shingle Roof
- Composition Roof
- Vinyl Siding
Interior Spaces
- 3,320 Sq Ft Home
- 1-Story Property
- Fireplace
- Territorial Views
- Finished Basement
- Basement Fills Entire Space Under The House
Kitchen
- Walk-In Pantry
- Electric Oven or Range
- Microwave
- Dishwasher
- Kitchen Island
Flooring
- Tile
- Luxury Vinyl Plank Tile
Bedrooms and Bathrooms
- 7 Bedrooms | 4 Main Level Bedrooms
- 4 Bathrooms
Outdoor Features
- Patio
- Fire Pit
Utilities
- Forced Air Heating System
- Heating System Uses Natural Gas
- Gas Available
- Septic System
Community Details
- No Home Owners Association
- Post Falls Irrig Subdivision
Listing and Financial Details
- Assessor Parcel Number 0640036028AA
Map
Home Values in the Area
Average Home Value in this Area
Tax History
| Year | Tax Paid | Tax Assessment Tax Assessment Total Assessment is a certain percentage of the fair market value that is determined by local assessors to be the total taxable value of land and additions on the property. | Land | Improvement |
|---|---|---|---|---|
| 2024 | $2,451 | $641,469 | $248,729 | $392,740 |
| 2023 | $2,451 | $693,743 | $261,729 | $432,014 |
| 2022 | $2,708 | $676,095 | $244,081 | $432,014 |
| 2021 | $3,107 | $473,476 | $180,756 | $292,720 |
| 2020 | $1,692 | $324,224 | $160,504 | $163,720 |
| 2019 | $1,644 | $294,584 | $140,504 | $154,080 |
| 2018 | $1,402 | $251,314 | $110,504 | $140,810 |
| 2017 | $1,424 | $241,018 | $100,378 | $140,640 |
| 2016 | $1,450 | $231,618 | $95,378 | $136,240 |
| 2015 | $29 | $216,820 | $90,000 | $126,820 |
| 2013 | $40 | $183,681 | $65,441 | $118,240 |
Property History
| Date | Event | Price | Change | Sq Ft Price |
|---|---|---|---|---|
| 05/19/2025 05/19/25 | Pending | -- | -- | -- |
| 05/16/2025 05/16/25 | For Sale | $599,900 | -- | $181 / Sq Ft |
Mortgage History
| Date | Status | Loan Amount | Loan Type |
|---|---|---|---|
| Closed | $435,000 | New Conventional | |
| Closed | $435,000 | Purchase Money Mortgage | |
| Closed | $303,000 | Stand Alone Refi Refinance Of Original Loan | |
| Closed | $345,000 | Reverse Mortgage Home Equity Conversion Mortgage | |
| Closed | $91,781 | New Conventional | |
| Closed | $50,000 | Credit Line Revolving | |
| Closed | $25,000 | Credit Line Revolving |
Similar Homes in Post Falls, ID
Source: Coeur d'Alene Multiple Listing Service
MLS Number: 25-4938
APN: 0640036028AA
- 1440 N Moonstone St
- 2447 N Viking Loop
- 3657 E Kauffman Ln
- 2450 N Ridgeview Dr
- 1120 N Forsythia St
- 0 E Poleline Ave
- 1277 N Pyroclast St
- 3397 E Garin Ct
- 1045 N Townsend Loop
- 2743 E Ferry Landing Ave
- 2921 N Madeira St
- 1445 N Luke Ln
- NNA E Mullan Ave
- 2124 E Knapp Dr
- 2694 N Neptune St
- 1356 N Highway 41 Unit 62
- 2743 N Neptune St
- 2917 N Bygone Way
- 1952 E 12th Ave Unit 10
- 1952 E 12th Ave Unit 15
