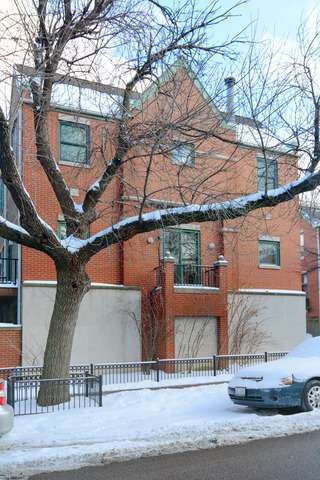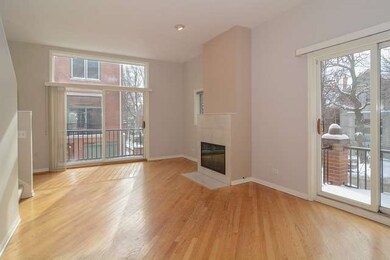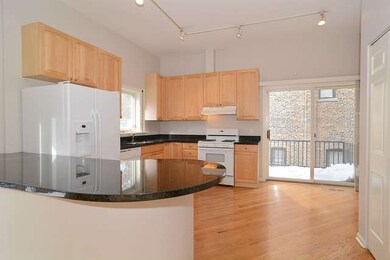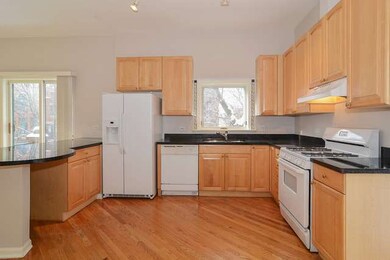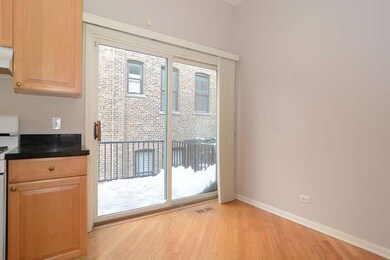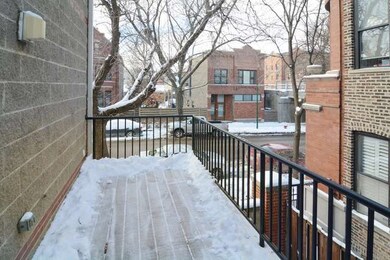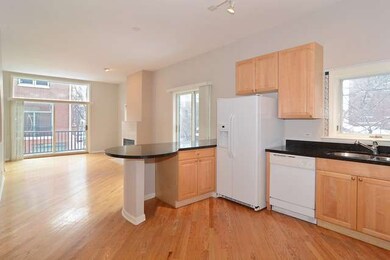
1755 N Hermitage Ave Unit A Chicago, IL 60622
Wicker Park NeighborhoodHighlights
- Deck
- Wood Flooring
- Whirlpool Bathtub
- Vaulted Ceiling
- Main Floor Bedroom
- 3-minute walk to Walsh (John) Park
About This Home
As of October 2019Fantastic Fee Simple townhome in prime Bucktown location. End unit facing tree lined street flooded w/ light, steps to new 606 trail. Open main floor has open kitchen w/eating area leads to big priv deck. Wide living rm w/ fp & flower deck. 2 big bdrms up w/vaulted ceilings, good closets. Shared bath w/wp tub, double sinks. 1st floor fam rm/3rd bdrm, full bath, large fenced patio, slate foyer. Att garage + 2nd space
Last Agent to Sell the Property
@properties Christie's International Real Estate License #475121688 Listed on: 01/21/2015

Townhouse Details
Home Type
- Townhome
Est. Annual Taxes
- $12,214
Year Built
- 1995
Lot Details
- End Unit
- Southern Exposure
- East or West Exposure
- Fenced Yard
Parking
- Attached Garage
- Parking Available
- Garage Door Opener
- Driveway
- Off Alley Parking
- Parking Included in Price
- Garage Is Owned
- Assigned Parking
Home Design
- Brick Exterior Construction
- Slab Foundation
- Asphalt Shingled Roof
- Stone Siding
Interior Spaces
- Vaulted Ceiling
- Wood Burning Fireplace
- Includes Fireplace Accessories
- Fireplace With Gas Starter
- Entrance Foyer
- Storage
- Wood Flooring
Kitchen
- Breakfast Bar
- Oven or Range
- Dishwasher
- Disposal
Bedrooms and Bathrooms
- Main Floor Bedroom
- Bathroom on Main Level
- Dual Sinks
- Whirlpool Bathtub
Laundry
- Laundry on upper level
- Dryer
- Washer
Home Security
Outdoor Features
- Balcony
- Deck
- Brick Porch or Patio
- Terrace
Utilities
- Forced Air Heating and Cooling System
- Heating System Uses Gas
- Individual Controls for Heating
Additional Features
- North or South Exposure
- Property is near a bus stop
Listing and Financial Details
- Homeowner Tax Exemptions
Community Details
Pet Policy
- Pets Allowed
Additional Features
- Common Area
- Storm Screens
Ownership History
Purchase Details
Home Financials for this Owner
Home Financials are based on the most recent Mortgage that was taken out on this home.Purchase Details
Home Financials for this Owner
Home Financials are based on the most recent Mortgage that was taken out on this home.Purchase Details
Home Financials for this Owner
Home Financials are based on the most recent Mortgage that was taken out on this home.Purchase Details
Home Financials for this Owner
Home Financials are based on the most recent Mortgage that was taken out on this home.Similar Homes in Chicago, IL
Home Values in the Area
Average Home Value in this Area
Purchase History
| Date | Type | Sale Price | Title Company |
|---|---|---|---|
| Warranty Deed | $600,000 | Proper Title Llc | |
| Warranty Deed | $504,000 | Fidelity National Title | |
| Warranty Deed | $430,000 | Atgf Inc | |
| Warranty Deed | $330,000 | Chicago Title Insurance Co |
Mortgage History
| Date | Status | Loan Amount | Loan Type |
|---|---|---|---|
| Open | $31,497 | Credit Line Revolving | |
| Open | $470,500 | New Conventional | |
| Closed | $480,000 | New Conventional | |
| Previous Owner | $164,000 | New Conventional | |
| Previous Owner | $81,069 | New Conventional | |
| Previous Owner | $49,500 | Credit Line Revolving | |
| Previous Owner | $46,000 | Credit Line Revolving | |
| Previous Owner | $344,000 | Unknown | |
| Previous Owner | $50,000 | Credit Line Revolving | |
| Previous Owner | $284,000 | Unknown | |
| Previous Owner | $28,000 | Unknown | |
| Previous Owner | $313,500 | Adjustable Rate Mortgage/ARM | |
| Closed | $43,000 | No Value Available |
Property History
| Date | Event | Price | Change | Sq Ft Price |
|---|---|---|---|---|
| 10/18/2019 10/18/19 | Sold | $600,000 | +0.9% | -- |
| 09/26/2019 09/26/19 | Pending | -- | -- | -- |
| 09/10/2019 09/10/19 | For Sale | $594,900 | +18.0% | -- |
| 03/25/2015 03/25/15 | Sold | $504,000 | -2.1% | -- |
| 02/19/2015 02/19/15 | Pending | -- | -- | -- |
| 01/21/2015 01/21/15 | For Sale | $515,000 | -- | -- |
Tax History Compared to Growth
Tax History
| Year | Tax Paid | Tax Assessment Tax Assessment Total Assessment is a certain percentage of the fair market value that is determined by local assessors to be the total taxable value of land and additions on the property. | Land | Improvement |
|---|---|---|---|---|
| 2024 | $12,214 | $66,000 | $10,283 | $55,717 |
| 2023 | $11,884 | $61,000 | $8,274 | $52,726 |
| 2022 | $11,884 | $61,000 | $8,274 | $52,726 |
| 2021 | $11,635 | $61,000 | $8,274 | $52,726 |
| 2020 | $10,221 | $48,820 | $5,378 | $43,442 |
| 2019 | $10,009 | $53,066 | $5,378 | $47,688 |
| 2018 | $9,804 | $53,066 | $5,378 | $47,688 |
| 2017 | $9,456 | $47,302 | $4,728 | $42,574 |
| 2016 | $8,974 | $47,302 | $4,728 | $42,574 |
| 2015 | $8,187 | $47,302 | $4,728 | $42,574 |
| 2014 | $7,211 | $41,432 | $4,137 | $37,295 |
| 2013 | $7,057 | $41,432 | $4,137 | $37,295 |
Agents Affiliated with this Home
-

Seller's Agent in 2019
Joe Kennedy
@ Properties
(312) 404-9005
1 in this area
60 Total Sales
-

Seller Co-Listing Agent in 2019
Nancy Weber
@ Properties
(773) 220-4205
1 in this area
37 Total Sales
-

Buyer's Agent in 2019
Adele Lang
Compass
(312) 953-8327
8 in this area
253 Total Sales
-

Seller's Agent in 2015
Gregory Desmond
@ Properties
(773) 251-1375
4 in this area
118 Total Sales
Map
Source: Midwest Real Estate Data (MRED)
MLS Number: MRD08820995
APN: 14-31-421-049-0000
- 1735 N Paulina St Unit 422
- 1740 N Marshfield Ave Unit E30
- 1740 N Marshfield Ave Unit 6
- 1740 N Marshfield Ave Unit A12
- 1830 N Paulina St
- 1720 N Marshfield Ave Unit 108
- 1810 N Wood St
- 1849 N Hermitage Ave Unit 301
- 1855 N Hermitage Ave
- 1720 N Ashland Ave
- 1845 N Marshfield Ave
- 1754 W Cortland St
- 1825 W Wabansia Ave
- 1617 N Hermitage Ave Unit 1S
- 1611 N Hermitage Ave Unit 301
- 1542 W Wabansia Ave
- 1601 N Paulina St Unit 2D
- 1748 W North Ave
- 1736 N Wolcott Ave
- 1725 W North Ave Unit 404
