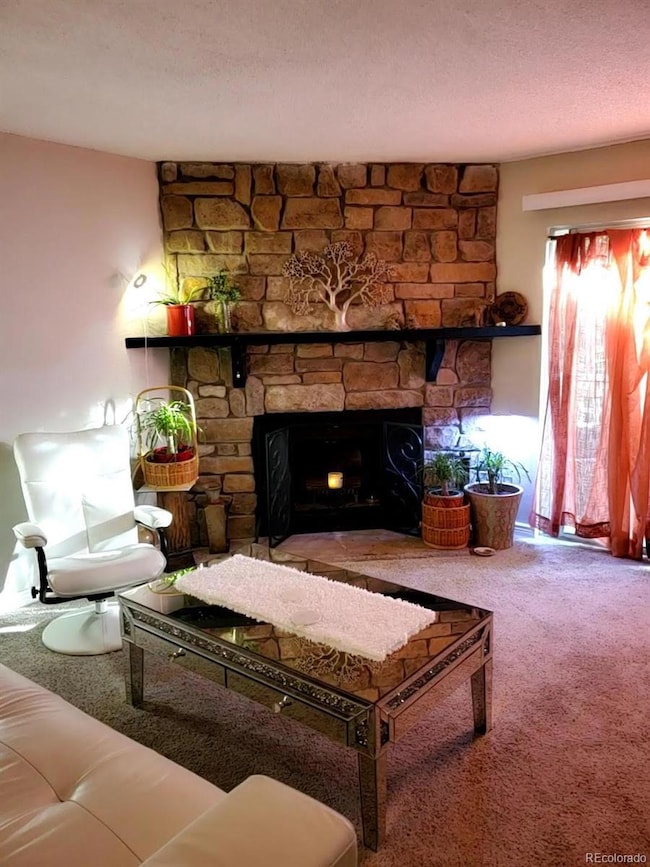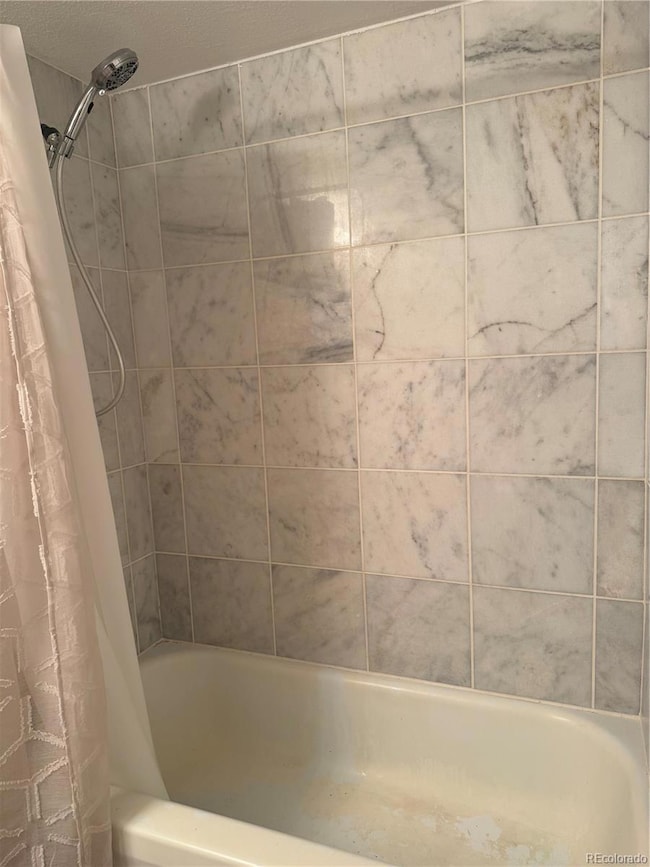1755 S Pitkin St Unit A Aurora, CO 80017
Aurora Highlands NeighborhoodEstimated payment $1,698/month
Highlights
- Outdoor Pool
- Home Security System
- Forced Air Heating and Cooling System
- Patio
- Tile Flooring
- Water Purifier
About This Home
Spacious 2 BR-2Bath MAIN level condominium located in Brittany Highlands! Upon entering, a comfortable living room has a stylish insert to the fireplace, remodeled kitchen cabinetry with a Kitchen Aid dishwasher, solid wood doors, newer countertops, and a dining room crystal chandelier adding an elegant, yet eclectic ambience! The hall bath has marble tile accents and a new toilet. New electrical subpanel to kitchen as an additional upgrade. This condo offers a front load washer and dryer, central A/C, and has a reserved parking space #600. *** Best Feature: LOCATION...you will have a beautiful view overlooking a large greenbelt area in a park like setting with a pool! All the conveniences of walking to the mailbox center, shopping square, and gym combined with easy access to DIA, Anschutz Medical Center, and Adams County Schools makes this a very good place to call home!!! Our Seller is motivated and will include 3 TV's and a physical camera and security system already in place... all to do is activate a new account... come see asap!!!
Listing Agent
Excel Brokers Brokerage Email: excelrealty7123@gmail.com,970-389-7123 License #1320211 Listed on: 06/27/2025
Property Details
Home Type
- Condominium
Est. Annual Taxes
- $1,372
Year Built
- Built in 1981
Lot Details
- Two or More Common Walls
HOA Fees
- $530 Monthly HOA Fees
Parking
- 1 Parking Space
Home Design
- Entry on the 1st floor
- Frame Construction
- Wood Siding
Interior Spaces
- 981 Sq Ft Home
- 2-Story Property
- Furnished or left unfurnished upon request
- Living Room with Fireplace
- Home Security System
Kitchen
- Oven
- Range
- Microwave
- Dishwasher
- Disposal
Flooring
- Carpet
- Tile
Bedrooms and Bathrooms
- 2 Main Level Bedrooms
Laundry
- Laundry in unit
- Dryer
- Washer
Outdoor Features
- Outdoor Pool
- Patio
Schools
- Vassar Elementary School
- Mrachek Middle School
- Rangeview High School
Utilities
- Forced Air Heating and Cooling System
- Heating System Uses Natural Gas
- Water Purifier
Community Details
- Association fees include insurance, ground maintenance, maintenance structure, road maintenance, sewer, snow removal, trash, water
- Brittany Highlands Condo Association, Phone Number (866) 611-5864
- Low-Rise Condominium
- Brittany Highlands Subdivision
- Greenbelt
Listing and Financial Details
- Exclusions: All personal property and furniture is negotiable.
- Assessor Parcel Number 031423317
Map
Home Values in the Area
Average Home Value in this Area
Tax History
| Year | Tax Paid | Tax Assessment Tax Assessment Total Assessment is a certain percentage of the fair market value that is determined by local assessors to be the total taxable value of land and additions on the property. | Land | Improvement |
|---|---|---|---|---|
| 2024 | $1,331 | $14,318 | -- | -- |
| 2023 | $1,331 | $14,318 | $0 | $0 |
| 2022 | $1,152 | $11,468 | $0 | $0 |
| 2021 | $1,189 | $11,468 | $0 | $0 |
| 2020 | $1,190 | $11,433 | $0 | $0 |
| 2019 | $1,184 | $11,433 | $0 | $0 |
| 2018 | $891 | $8,431 | $0 | $0 |
| 2017 | $776 | $8,431 | $0 | $0 |
| 2016 | $533 | $5,675 | $0 | $0 |
| 2015 | $515 | $5,675 | $0 | $0 |
| 2014 | -- | $3,081 | $0 | $0 |
| 2013 | -- | $3,850 | $0 | $0 |
Property History
| Date | Event | Price | List to Sale | Price per Sq Ft |
|---|---|---|---|---|
| 10/29/2025 10/29/25 | Price Changed | $199,900 | -2.4% | $204 / Sq Ft |
| 10/11/2025 10/11/25 | Price Changed | $204,900 | -2.4% | $209 / Sq Ft |
| 09/15/2025 09/15/25 | Price Changed | $209,900 | -4.5% | $214 / Sq Ft |
| 08/01/2025 08/01/25 | Price Changed | $219,900 | -4.3% | $224 / Sq Ft |
| 06/27/2025 06/27/25 | For Sale | $229,900 | -- | $234 / Sq Ft |
Purchase History
| Date | Type | Sale Price | Title Company |
|---|---|---|---|
| Warranty Deed | $87,500 | Land Title Guarantee Company | |
| Special Warranty Deed | $33,000 | Heritage Title | |
| Trustee Deed | -- | None Available | |
| Deed | -- | -- | |
| Deed | -- | -- | |
| Deed | -- | -- | |
| Deed | -- | -- | |
| Deed | -- | -- | |
| Deed | -- | -- | |
| Deed | -- | -- | |
| Deed | -- | -- |
Mortgage History
| Date | Status | Loan Amount | Loan Type |
|---|---|---|---|
| Open | $70,000 | Adjustable Rate Mortgage/ARM |
Source: REcolorado®
MLS Number: 6319838
APN: 1975-21-3-14-003
- 1777 S Pitkin St Unit A
- 1757 S Pitkin St Unit A
- 1840 S Pitkin Cir Unit A
- 1751 S Pitkin St Unit A
- 1790 S Pitkin Cir Unit B
- 1876 S Pitkin Cir Unit B
- 1872 S Quintero Way Unit 130
- 1837 S Pitkin Cir Unit 27
- 1861 S Pitkin Cir Unit B
- 1736 S Pagosa Way Unit 72
- 1825 S Pitkin Cir Unit 10
- 1701 S Pitkin St Unit 65
- 2007 S Rifle St
- 2002 S Richfield St
- 1740 S Ouray Ct
- 16800 E Bails Place
- 1728 S Ouray St
- 16845 E Asbury Ave
- 1514 S Buckley Way
- 17033 E Pacific Place
- 1872 S Pitkin Cir Unit A
- 17401 E Gunnison Place
- 17032 E Arkansas Dr
- 17964 E Utah Place
- 2134 S Richfield Way
- 16894 E Arkansas St
- 2110 S Uravan St
- 16533 E Wyoming Dr
- 2241 S Buckley Rd Unit 101
- 18169 E Asbury Dr
- 16397 E Wyoming Dr
- 1191 S Richfield St
- 17880 E Louisiana Ave
- 16651 E Arizona Place
- 17333 E Kansas Place
- 1497 S Andes Way
- 17053 E Tennessee Dr Unit 207
- 17053 E Tennessee Dr Unit 212
- 16508 E Wesley Ave
- 18851 E Baltic Place







