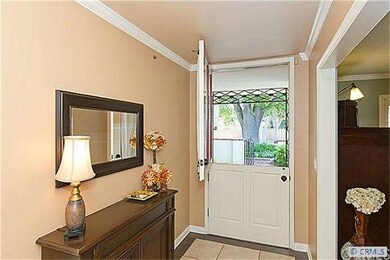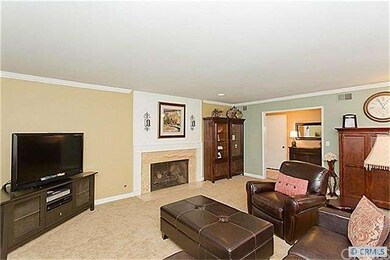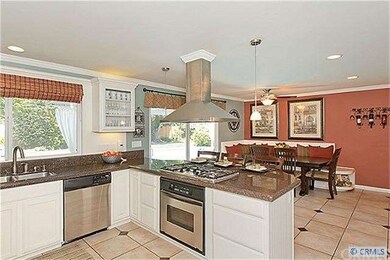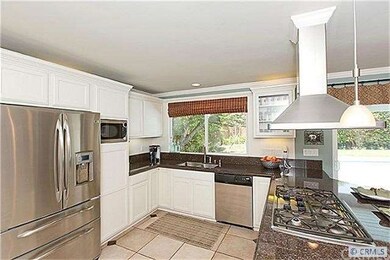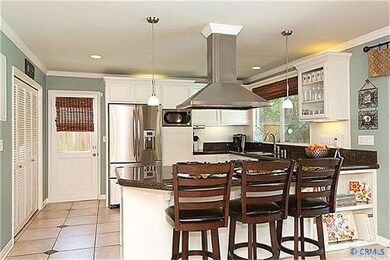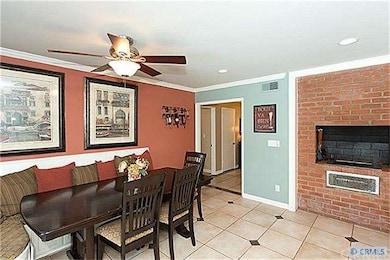
17551 Amaganset Way Tustin, CA 92780
Estimated Value: $1,247,000 - $1,466,000
Highlights
- In Ground Pool
- Main Floor Primary Bedroom
- Breakfast Area or Nook
- Foothill High School Rated A
- Covered patio or porch
- Fireplace
About This Home
As of June 2012This home is situated in a sidewalk safe, desirable, Tustin neighborhood. Walking distance to Elemenary and Intermediate schools; also within Foothill High School boundary area. Home has wonderful curb appeal with brick-lined driveway, mature trees and private entry courtyard. A beautiful glass, Dutch door greets your guests, welcoming then in a large entry, greeted by a spacious living room and fireplace. All the remodeling is apparent immediately and tastefully done. The wide entry leads to an open kitchen area with granite counter tops; stainless steel appliances and large eating area, all overlooking an oversized backyard and pool with grass and play areas. The home boasts a terrific floorplan with hall bath, two secondary bedrooms and master bedroom and bath--all of have been remodeled. Upgrades too numerous and include all new windows, doors, ceramic tile flooring, mouldings. Turnkey!
Last Agent to Sell the Property
Seven Gables Real Estate License #01060767 Listed on: 05/04/2012

Home Details
Home Type
- Single Family
Est. Annual Taxes
- $7,663
Year Built
- Built in 1962
Lot Details
- 10,080 Sq Ft Lot
- Lot Dimensions are 70x140
Parking
- 2 Car Attached Garage
- Parking Available
Home Design
- Turnkey
- Tar and Gravel Roof
- Stucco
Interior Spaces
- 1,724 Sq Ft Home
- Crown Molding
- Recessed Lighting
- Fireplace
- Double Pane Windows
- Family Room
- Carpet
Kitchen
- Breakfast Area or Nook
- Breakfast Bar
- Gas Oven or Range
- Cooktop with Range Hood
- Dishwasher
Bedrooms and Bathrooms
- 3 Bedrooms
- Primary Bedroom on Main
Outdoor Features
- In Ground Pool
- Covered patio or porch
- Outdoor Grill
Utilities
- Forced Air Heating and Cooling System
- Sewer Paid
Listing and Financial Details
- Tax Lot 0.23
- Tax Tract Number 4170
- Assessor Parcel Number 40103104
Ownership History
Purchase Details
Home Financials for this Owner
Home Financials are based on the most recent Mortgage that was taken out on this home.Purchase Details
Home Financials for this Owner
Home Financials are based on the most recent Mortgage that was taken out on this home.Purchase Details
Home Financials for this Owner
Home Financials are based on the most recent Mortgage that was taken out on this home.Purchase Details
Home Financials for this Owner
Home Financials are based on the most recent Mortgage that was taken out on this home.Purchase Details
Home Financials for this Owner
Home Financials are based on the most recent Mortgage that was taken out on this home.Purchase Details
Home Financials for this Owner
Home Financials are based on the most recent Mortgage that was taken out on this home.Similar Homes in the area
Home Values in the Area
Average Home Value in this Area
Purchase History
| Date | Buyer | Sale Price | Title Company |
|---|---|---|---|
| Tao Michael E | $550,000 | Lawyers Title | |
| Obrien John P | -- | Lawyers Title Company | |
| Obrien John P | -- | -- | |
| Obrien John P | $431,000 | Lawyers Title Company | |
| Poe Andre A | -- | -- | |
| Poe Andre A | -- | South Coast Title Company |
Mortgage History
| Date | Status | Borrower | Loan Amount |
|---|---|---|---|
| Open | Tao Michael E | $524,264 | |
| Closed | Tao Michael E | $540,038 | |
| Previous Owner | Obrien Jillisa | $415,000 | |
| Previous Owner | Obrien John P | $187,000 | |
| Previous Owner | Obrien John P | $417,000 | |
| Previous Owner | Obrien John P | $80,000 | |
| Previous Owner | Obrien John P | $344,800 | |
| Previous Owner | Poe Andre A | $275,000 | |
| Previous Owner | Poe Andre A | $67,000 |
Property History
| Date | Event | Price | Change | Sq Ft Price |
|---|---|---|---|---|
| 06/15/2012 06/15/12 | Sold | $550,000 | -1.6% | $319 / Sq Ft |
| 05/11/2012 05/11/12 | Pending | -- | -- | -- |
| 05/11/2012 05/11/12 | Price Changed | $559,000 | +5.7% | $324 / Sq Ft |
| 05/04/2012 05/04/12 | For Sale | $529,000 | -- | $307 / Sq Ft |
Tax History Compared to Growth
Tax History
| Year | Tax Paid | Tax Assessment Tax Assessment Total Assessment is a certain percentage of the fair market value that is determined by local assessors to be the total taxable value of land and additions on the property. | Land | Improvement |
|---|---|---|---|---|
| 2024 | $7,663 | $677,278 | $553,645 | $123,633 |
| 2023 | $7,477 | $663,999 | $542,790 | $121,209 |
| 2022 | $7,366 | $650,980 | $532,147 | $118,833 |
| 2021 | $7,217 | $638,216 | $521,713 | $116,503 |
| 2020 | $7,179 | $631,672 | $516,363 | $115,309 |
| 2019 | $7,001 | $619,287 | $506,238 | $113,049 |
| 2018 | $6,886 | $607,145 | $496,312 | $110,833 |
| 2017 | $6,765 | $595,241 | $486,581 | $108,660 |
| 2016 | $6,643 | $583,570 | $477,040 | $106,530 |
| 2015 | $6,694 | $574,805 | $469,875 | $104,930 |
| 2014 | $6,521 | $563,546 | $460,671 | $102,875 |
Agents Affiliated with this Home
-
Dean O'Dell

Seller's Agent in 2012
Dean O'Dell
Seven Gables Real Estate
(714) 925-9712
40 in this area
338 Total Sales
-
Sarah O'Dell
S
Seller Co-Listing Agent in 2012
Sarah O'Dell
Seven Gables Real Estate
(714) 731-3777
9 Total Sales
-
Mike Vartanian

Buyer's Agent in 2012
Mike Vartanian
Legacy Real Estate
(714) 584-2700
1 in this area
77 Total Sales
-
Scott Smith

Buyer Co-Listing Agent in 2012
Scott Smith
Keller Williams Realty
(714) 401-1401
48 Total Sales
Map
Source: California Regional Multiple Listing Service (CRMLS)
MLS Number: P821008
APN: 401-031-04
- 14711 Mimosa Ln
- 14321 Mimosa Ln
- 17771 Orange Tree Ln
- 119 Jessup Way
- 123 Jessup Way
- 185 Lockwood Park Place
- 14142 Via Posada Unit 29
- 18011 Theodora Dr
- 14691 Leon Place
- 1404 N Tustin Ave Unit J1
- 17642 Medford Ave
- 13811 Palace Way
- 16893 Stoneglass Unit 91
- 344 Vintage Way
- 1345 Cabrillo Park Dr Unit J08
- 1345 Cabrillo Park Dr Unit J02
- 1345 Cabrillo Park Dr Unit S14
- 1345 Cabrillo Park Dr Unit D01
- 1345 Cabrillo Park Dr Unit D15
- 1345 Cabrillo Park Dr Unit G6
- 17551 Amaganset Way
- 17541 Amaganset Way
- 17571 Amaganset Way
- 17531 Amaganset Way
- 17492 Sherbrook Dr
- 14661 Brookline Way
- 17591 Amaganset Way
- 17502 Sherbrook Dr
- 17482 Sherbrook Dr
- 17542 Amaganset Way
- 14582 Acacia Dr
- 17512 Sherbrook Dr
- 14572 Acacia Dr
- 14681 Brookline Way
- 14592 Acacia Dr
- 14552 Acacia Dr
- 17592 Amaganset Way
- 17532 Amaganset Way
- 17601 Amaganset Way
- 17522 Sherbrook Dr

