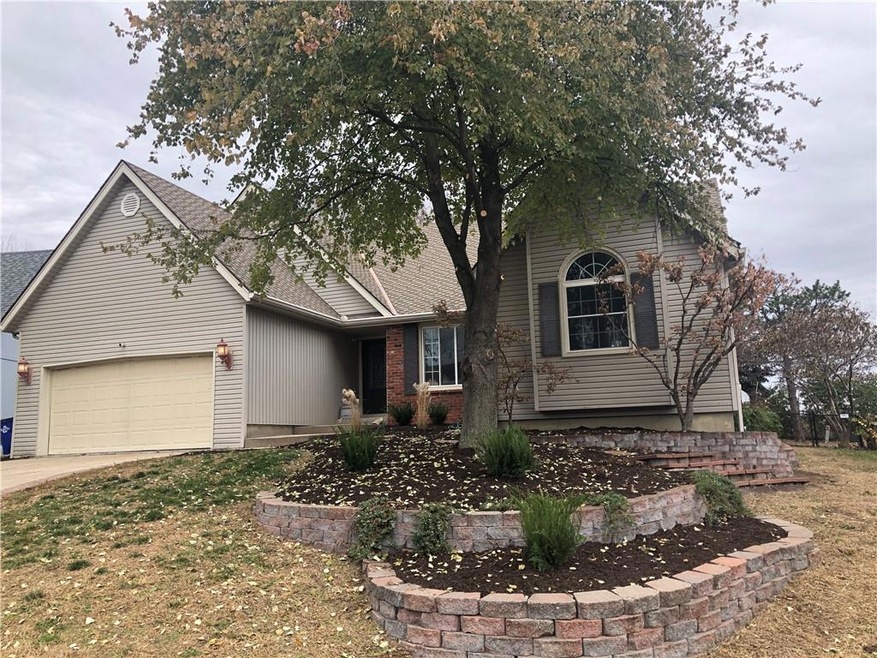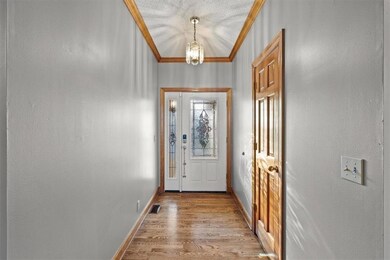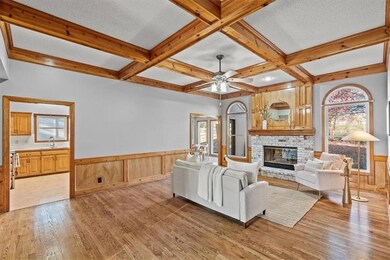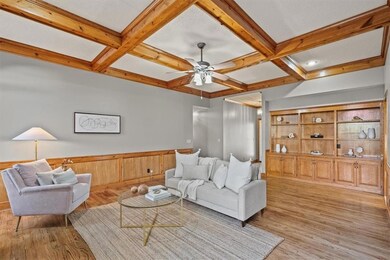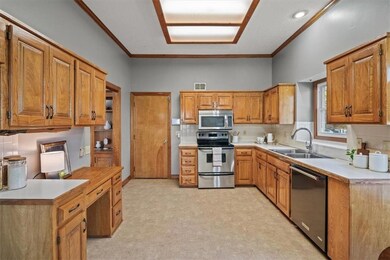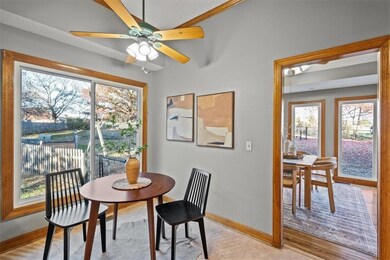
17558 W 112th St Olathe, KS 66061
Estimated Value: $401,409 - $423,000
Highlights
- Deck
- Traditional Architecture
- Main Floor Primary Bedroom
- Woodland Elementary School Rated A
- Wood Flooring
- No HOA
About This Home
As of December 2023DON’T MISS THIS WELL-KEPT GEM in the highly desirable Brittany Hills area of Olathe, where active inventory is almost non-existent. Fresh paint throughout, new carpet, large newer thermal windows, 50 year composite roof, new water heater, huge unfinished lower level w/ drywall and electrical already roughed-in so it’s easy to finish off, solid wood doors throughout, and newer LVP flooring make this home ready for bringing your own modern ideas to life if desired. Welcoming great room with boxed beam ceiling, hardwood floors, and gas fireplace. Eat-in kitchen plus formal dining room. Electronic door deadbolts, radon mitigation system, ADT alarm system, first floor laundry, and enormous master suite with plenty of sunshine. Nice outbuilding for yard tools and mower storage. Freshly landscaped yard, with plenty of room to expand the vision with your own creativity. This home won’t last long!
Last Agent to Sell the Property
KW KANSAS CITY METRO Brokerage Phone: 913-515-4830 License #00245672 Listed on: 11/09/2023

Home Details
Home Type
- Single Family
Est. Annual Taxes
- $6,159
Year Built
- Built in 1991
Lot Details
- 0.26 Acre Lot
- Side Green Space
Parking
- 2 Car Attached Garage
- Garage Door Opener
Home Design
- Traditional Architecture
- Composition Roof
- Vinyl Siding
Interior Spaces
- 2,294 Sq Ft Home
- Ceiling Fan
- Thermal Windows
- Great Room with Fireplace
- Sitting Room
- Formal Dining Room
- Laundry on main level
Kitchen
- Eat-In Kitchen
- Built-In Electric Oven
- Dishwasher
- Stainless Steel Appliances
- Disposal
Flooring
- Wood
- Carpet
- Luxury Vinyl Plank Tile
Bedrooms and Bathrooms
- 4 Bedrooms
- Primary Bedroom on Main
- Walk-In Closet
- 4 Full Bathrooms
Basement
- Basement Fills Entire Space Under The House
- Sump Pump
Home Security
- Home Security System
- Fire and Smoke Detector
Outdoor Features
- Deck
Schools
- Woodland Elementary School
- Olathe Northwest High School
Utilities
- Central Air
- Heating System Uses Natural Gas
Listing and Financial Details
- Assessor Parcel Number DP05200000 0204
- $0 special tax assessment
Community Details
Overview
- No Home Owners Association
- Brittany Hills Subdivision
Security
- Building Fire Alarm
Ownership History
Purchase Details
Home Financials for this Owner
Home Financials are based on the most recent Mortgage that was taken out on this home.Purchase Details
Home Financials for this Owner
Home Financials are based on the most recent Mortgage that was taken out on this home.Purchase Details
Home Financials for this Owner
Home Financials are based on the most recent Mortgage that was taken out on this home.Purchase Details
Home Financials for this Owner
Home Financials are based on the most recent Mortgage that was taken out on this home.Similar Homes in Olathe, KS
Home Values in the Area
Average Home Value in this Area
Purchase History
| Date | Buyer | Sale Price | Title Company |
|---|---|---|---|
| Tagle Betina | -- | Freedom Title | |
| Tagle Betina | -- | Freedom Title | |
| Zmo Homes Llc | -- | Freedom Title | |
| Brewer Angela | -- | Continental Title |
Mortgage History
| Date | Status | Borrower | Loan Amount |
|---|---|---|---|
| Open | Tagle Betina | $377,045 | |
| Previous Owner | Zmo Homes Llc | $292,900 | |
| Previous Owner | Ensz Stanley E | $45,000 |
Property History
| Date | Event | Price | Change | Sq Ft Price |
|---|---|---|---|---|
| 12/19/2023 12/19/23 | Sold | -- | -- | -- |
| 11/18/2023 11/18/23 | Pending | -- | -- | -- |
| 11/16/2023 11/16/23 | For Sale | $350,000 | +42.9% | $153 / Sq Ft |
| 03/31/2016 03/31/16 | Sold | -- | -- | -- |
| 02/15/2016 02/15/16 | Pending | -- | -- | -- |
| 02/13/2016 02/13/16 | For Sale | $245,000 | -- | $107 / Sq Ft |
Tax History Compared to Growth
Tax History
| Year | Tax Paid | Tax Assessment Tax Assessment Total Assessment is a certain percentage of the fair market value that is determined by local assessors to be the total taxable value of land and additions on the property. | Land | Improvement |
|---|---|---|---|---|
| 2024 | $4,715 | $41,975 | $7,882 | $34,093 |
| 2023 | $6,159 | $44,712 | $7,162 | $37,550 |
| 2022 | $5,431 | $37,041 | $5,967 | $31,074 |
| 2021 | $4,225 | $34,166 | $5,967 | $28,199 |
| 2020 | $4,802 | $32,947 | $5,192 | $27,755 |
| 2019 | $4,625 | $31,809 | $5,204 | $26,605 |
| 2018 | $1,930 | $30,521 | $4,725 | $25,796 |
| 2017 | $3,746 | $29,325 | $4,725 | $24,600 |
| 2016 | $2,899 | $23,345 | $4,104 | $19,241 |
| 2015 | $2,794 | $22,517 | $4,103 | $18,414 |
| 2013 | -- | $20,861 | $3,726 | $17,135 |
Agents Affiliated with this Home
-
Dave Smith
D
Seller's Agent in 2023
Dave Smith
KW KANSAS CITY METRO
(913) 515-4830
2 in this area
13 Total Sales
-
Emil Schellack

Buyer's Agent in 2023
Emil Schellack
Veterans United Realty
(913) 208-1774
20 in this area
156 Total Sales
-
Stacey Saladin

Seller's Agent in 2016
Stacey Saladin
Keller Williams Realty Partner
(913) 269-0900
21 in this area
119 Total Sales
-
Anita Trozzolo

Buyer's Agent in 2016
Anita Trozzolo
United Real Estate Kansas City
(816) 651-3003
1 in this area
64 Total Sales
Map
Source: Heartland MLS
MLS Number: 2462733
APN: DP05200000-0204
- 17525 W 111th Ct
- 11662 S Parkwood Dr
- 11408 S Hunter Dr
- 11546 S Northwood Dr
- No Address W 119th St
- 19257 W 114th Terrace
- 19345 W 114th Terrace
- 19444 W 114th Terrace
- 1633 N Hunter Dr
- 19455 W 114th Terrace
- 19466 W 114th Terrace
- 11861 S Skyview Ln
- 19499 W 114th Terrace
- 19543 W 114th Terrace
- 1528 E 123rd St
- 1051 E 121st St
- 11477 S Langley St
- 11448 S Langley St
- 11432 S Langley St
- 11410 S Langley St
- 17558 W 112th St
- 17562 W 112th St
- 17554 W 112th St
- 17566 W 112th St
- 17550 W 112th St
- 17567 W 112th St
- 17570 W 112th St
- 17553 W 112th St
- 17515 W 111th Ct
- 17569 W 112th St
- 17549 W 112th St
- 17574 W 112th St
- 17542 W 112th St
- 17505 W 111th Ct
- 17550 W 113th St
- 17583 W 112th St
- 17547 W 112th St
- 17578 W 112th St
- 17540 W 113th St
- 17538 W 112th St
