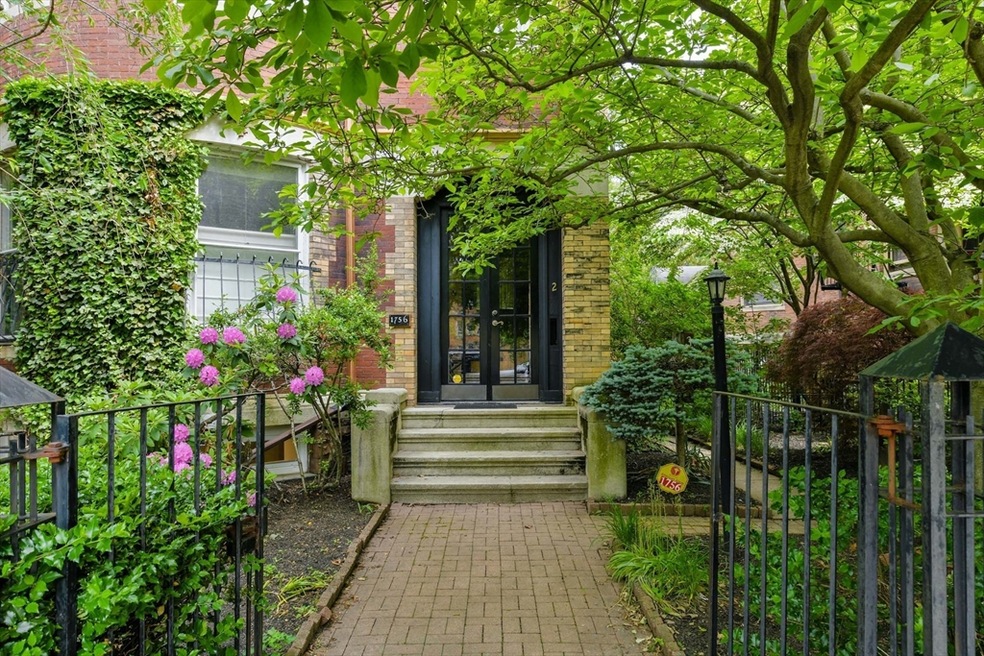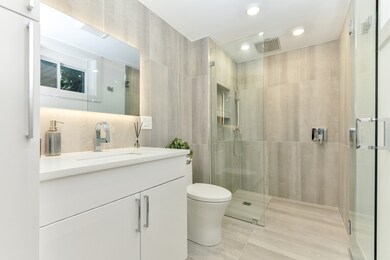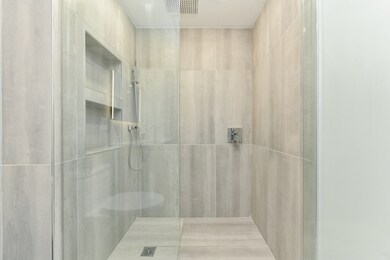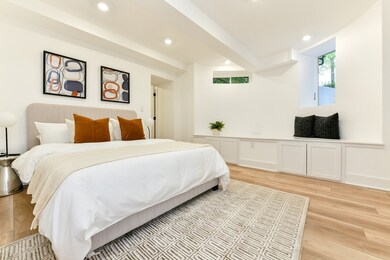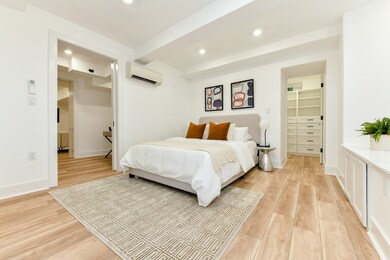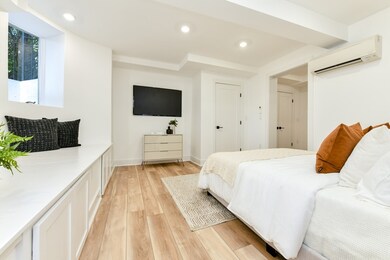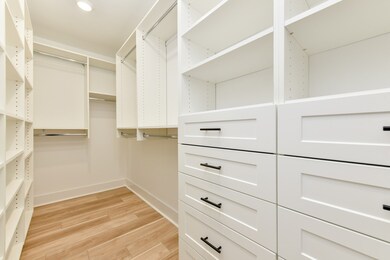
1756 Beacon St Unit 1 Brookline, MA 02445
Washington Square NeighborhoodHighlights
- Golf Course Community
- 1-minute walk to Dean Road Station
- Brownstone
- Michael Driscoll Rated A
- Medical Services
- 4-minute walk to Jean B. Waldstein Playground
About This Home
As of February 2025Stunning 2021 total gut renovation conversion. Very large 1 bedroom condo with large living room, dining room, office, and deeded parking. This unit contains custom and designer EVERYTHING including kitchen cabinets throughout, Fisher Paykel appliances, Quartz Italian Gold Calcutta countertops and backsplashes equate to kitchen perfection. Custom full bath with Italian imported tiling which includes radiant floors, huge open living, and dining area, walk in closet, bonus room for office or baby’s room. All the latest electrical and plumbing with the most energy efficient appliances and HVAC system. The pocket doors throughout the unit create the perfect feel of ergonomics and flow. See attached equipment document, too much to list. This condo offers quintessential Brookline living. Walking distance to green line, markets, café’s, shopping. Convenient to Downtown, BU, BC, Longwood Medical area, and Cambridge. Live on one of the most desired blocks of Beacon St. Ample Street parking.
Property Details
Home Type
- Condominium
Est. Annual Taxes
- $5,595
Year Built
- Built in 1890
HOA Fees
- $190 Monthly HOA Fees
Home Design
- Brownstone
- Brick Exterior Construction
Interior Spaces
- 1,370 Sq Ft Home
- 1-Story Property
- Insulated Windows
Kitchen
- Range<<rangeHoodToken>>
- <<microwave>>
- Dishwasher
- Wine Refrigerator
- Disposal
Flooring
- Concrete
- Vinyl
Bedrooms and Bathrooms
- 1 Bedroom
- 1 Full Bathroom
Laundry
- Dryer
- Washer
Parking
- 1 Car Parking Space
- Deeded Parking
Location
- Property is near public transit
- Property is near schools
Utilities
- Ductless Heating Or Cooling System
- 3 Heating Zones
- Air Source Heat Pump
Listing and Financial Details
- Assessor Parcel Number B:102 L:0022 S:0001,32380
Community Details
Overview
- Other Mandatory Fees include Water, Sewer, Master Insurance, Landscaping
- Association fees include water, sewer, insurance, ground maintenance
- 3 Units
Amenities
- Medical Services
- Shops
- Laundry Facilities
Recreation
- Golf Course Community
- Tennis Courts
- Community Pool
- Park
- Jogging Path
Ownership History
Purchase Details
Home Financials for this Owner
Home Financials are based on the most recent Mortgage that was taken out on this home.Purchase Details
Purchase Details
Purchase Details
Home Financials for this Owner
Home Financials are based on the most recent Mortgage that was taken out on this home.Purchase Details
Similar Homes in the area
Home Values in the Area
Average Home Value in this Area
Purchase History
| Date | Type | Sale Price | Title Company |
|---|---|---|---|
| Condominium Deed | $843,500 | None Available | |
| Condominium Deed | $843,500 | None Available | |
| Condominium Deed | $530,000 | -- | |
| Condominium Deed | $530,000 | -- | |
| Deed | $285,000 | -- | |
| Deed | $285,000 | -- | |
| Foreclosure Deed | $290,000 | -- | |
| Foreclosure Deed | $290,000 | -- | |
| Deed | $100,000 | -- |
Mortgage History
| Date | Status | Loan Amount | Loan Type |
|---|---|---|---|
| Previous Owner | $150,000 | Credit Line Revolving | |
| Previous Owner | $307,500 | New Conventional | |
| Previous Owner | $18,000 | Purchase Money Mortgage |
Property History
| Date | Event | Price | Change | Sq Ft Price |
|---|---|---|---|---|
| 02/20/2025 02/20/25 | Sold | $843,500 | -0.6% | $616 / Sq Ft |
| 12/18/2024 12/18/24 | Pending | -- | -- | -- |
| 11/29/2024 11/29/24 | For Sale | $849,000 | 0.0% | $620 / Sq Ft |
| 09/14/2021 09/14/21 | Rented | $3,200 | 0.0% | -- |
| 09/13/2021 09/13/21 | Under Contract | -- | -- | -- |
| 08/22/2021 08/22/21 | For Rent | $3,200 | 0.0% | -- |
| 08/04/2020 08/04/20 | Sold | $410,000 | -8.9% | $372 / Sq Ft |
| 07/08/2020 07/08/20 | Pending | -- | -- | -- |
| 06/09/2020 06/09/20 | Price Changed | $450,000 | -9.8% | $409 / Sq Ft |
| 06/03/2020 06/03/20 | For Sale | $499,000 | -- | $453 / Sq Ft |
Tax History Compared to Growth
Tax History
| Year | Tax Paid | Tax Assessment Tax Assessment Total Assessment is a certain percentage of the fair market value that is determined by local assessors to be the total taxable value of land and additions on the property. | Land | Improvement |
|---|---|---|---|---|
| 2025 | $5,763 | $583,900 | $0 | $583,900 |
| 2024 | $5,593 | $572,500 | $0 | $572,500 |
| 2023 | $6,402 | $642,100 | $0 | $642,100 |
| 2022 | $6,415 | $629,500 | $0 | $629,500 |
| 2021 | $6,108 | $623,300 | $0 | $623,300 |
| 2020 | $5,833 | $617,200 | $0 | $617,200 |
| 2019 | $5,508 | $587,800 | $0 | $587,800 |
| 2018 | $4,798 | $507,200 | $0 | $507,200 |
| 2017 | $4,641 | $469,700 | $0 | $469,700 |
| 2016 | $4,449 | $427,000 | $0 | $427,000 |
| 2015 | $4,145 | $388,100 | $0 | $388,100 |
| 2014 | $3,845 | $337,600 | $0 | $337,600 |
Agents Affiliated with this Home
-
Konstantinos Grapsas

Seller's Agent in 2025
Konstantinos Grapsas
Engel & Volkers Boston
(617) 936-4194
2 in this area
19 Total Sales
-
ellen mulder

Buyer's Agent in 2025
ellen mulder
Amo Realty - Boston City Properties
(484) 678-3402
1 in this area
32 Total Sales
-
Patrick Gray
P
Buyer's Agent in 2021
Patrick Gray
Metro Realty Corp.
(508) 243-5319
3 in this area
11 Total Sales
-
Shayan Jalali

Seller's Agent in 2020
Shayan Jalali
Berkshire Hathaway HomeServices Warren Residential
(617) 888-3347
1 in this area
8 Total Sales
Map
Source: MLS Property Information Network (MLS PIN)
MLS Number: 73316110
APN: BROO-000102-000022-000001
- 1731 Beacon St Unit 621
- 24 Dean Rd Unit 3
- 364 Tappan St Unit 3
- 1800 Beacon St
- 120 Beaconsfield Rd Unit T-1
- 333 Clark Rd
- 324 Tappan St Unit 2
- 324 Tappan St Unit 1
- 16 Warwick Rd Unit 2
- 94 Beaconsfield Rd Unit 201
- 321 Tappan St Unit 1
- 311 Clark Rd
- 32 Kilsyth Rd Unit 1
- 15 Garrison Rd
- 85 Williston Rd
- 6 Claflin Rd Unit 4
- 1856 Beacon St Unit 2D
- 16 Colliston Rd Unit 1
- 179 Rawson Rd Unit 2
- 15 University Rd Unit 32
