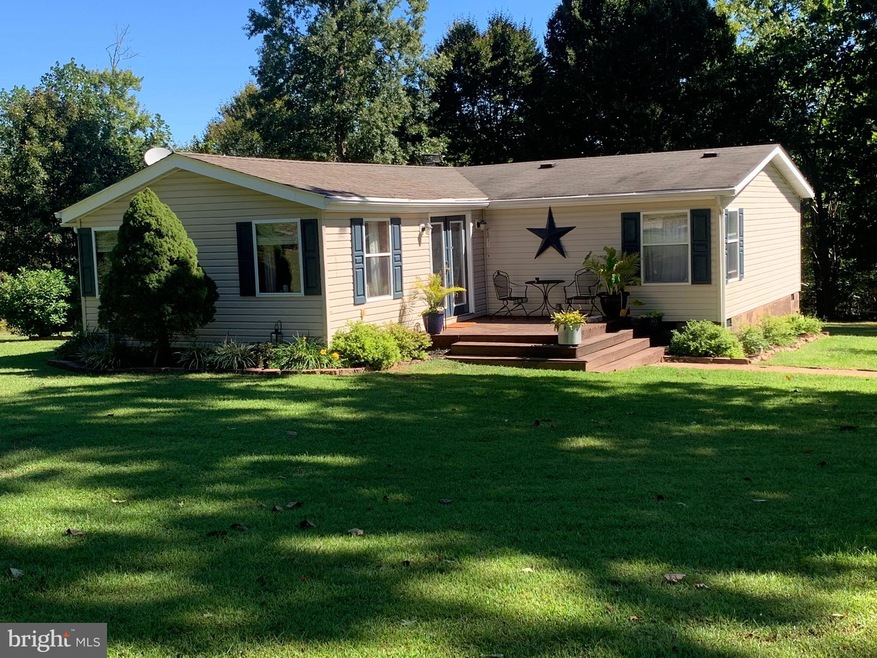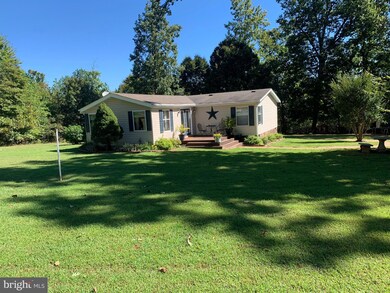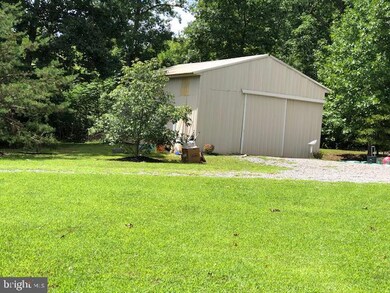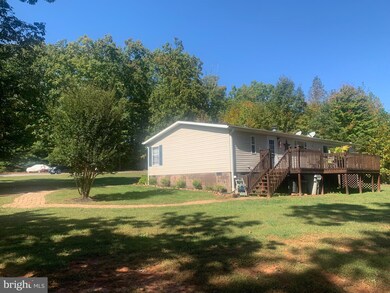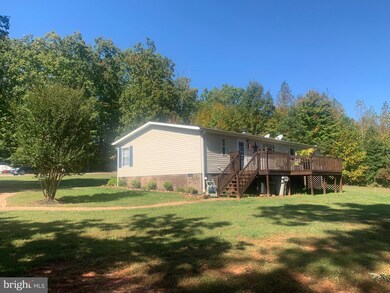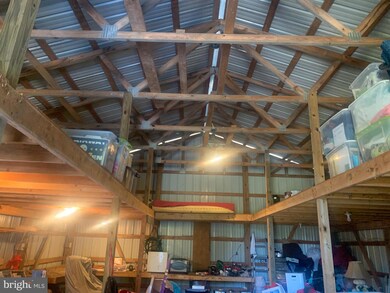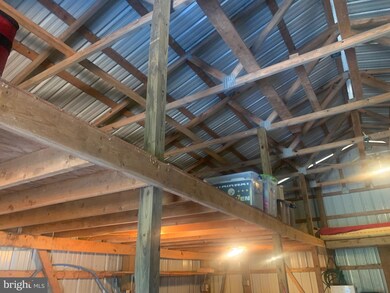
1756 Horseshoe Farm Rd Louisa, VA 23093
Estimated Value: $330,000 - $398,000
Highlights
- View of Trees or Woods
- Open Floorplan
- Rambler Architecture
- Moss-Nuckols Elementary School Rated A-
- Deck
- Wood Flooring
About This Home
As of January 2023Privacy and space on 8.323 wooded acres, A very nice doublewide home w/ stick-built addition that has wood beams in the ceiling, large stone fireplace, open floor plan, both front and back decks, 3 bedrooms, 2 full baths. Large Kitchen with lots of cabinets & counter space. Large Master bedroom w/ large attached bath, soaking tub & shower. Freshly painted inside and new carpet in the bedrooms (3rd bedroom carpet coming soon). Large Garage/Barn with gravel floor, stairs to upper loft for storage space - so many possibilities. Septic recently pumped in 2022, Well and well line new as of 2016, AC recently serviced in 2021 (compressor replaced for $1700), Front and back decks reinforced and stained in May 2022
Must have appointment. Beware of dog.
Last Agent to Sell the Property
NextHome Premier Properties & Estates License #0225065052 Listed on: 10/07/2022
Home Details
Home Type
- Single Family
Est. Annual Taxes
- $1,403
Year Built
- Built in 2001
Lot Details
- 8.32 Acre Lot
- Rural Setting
- Property is in good condition
- Property is zoned A2
Parking
- 4 Car Detached Garage
- 1 Detached Carport Space
- Gravel Driveway
Home Design
- Rambler Architecture
- Architectural Shingle Roof
- Vinyl Siding
- Modular or Manufactured Materials
Interior Spaces
- 1,672 Sq Ft Home
- Property has 1 Level
- Open Floorplan
- Skylights
- Wood Burning Fireplace
- Stone Fireplace
- Views of Woods
- Crawl Space
Kitchen
- Electric Oven or Range
- Microwave
- Dishwasher
Flooring
- Wood
- Carpet
- Vinyl
Bedrooms and Bathrooms
- 3 Main Level Bedrooms
- En-Suite Bathroom
- 2 Full Bathrooms
- Soaking Tub
Laundry
- Laundry on main level
- Dryer
- Washer
Outdoor Features
- Deck
- Outdoor Storage
- Outbuilding
Utilities
- Central Air
- Heat Pump System
- Propane
- Well
- Electric Water Heater
- On Site Septic
Community Details
- No Home Owners Association
Listing and Financial Details
- Tax Lot 1
- Assessor Parcel Number 56 19 1
Ownership History
Purchase Details
Home Financials for this Owner
Home Financials are based on the most recent Mortgage that was taken out on this home.Purchase Details
Home Financials for this Owner
Home Financials are based on the most recent Mortgage that was taken out on this home.Similar Homes in Louisa, VA
Home Values in the Area
Average Home Value in this Area
Purchase History
| Date | Buyer | Sale Price | Title Company |
|---|---|---|---|
| Cunningham Jabin D | $280,000 | Fidelity National Title | |
| Herring Lisa Smith | -- | Stewart Title Guaranty Co |
Mortgage History
| Date | Status | Borrower | Loan Amount |
|---|---|---|---|
| Open | Cunningham Jabin D | $208,755 | |
| Previous Owner | Herring Lisa Smith | $95,000 |
Property History
| Date | Event | Price | Change | Sq Ft Price |
|---|---|---|---|---|
| 01/17/2023 01/17/23 | Sold | $280,000 | 0.0% | $167 / Sq Ft |
| 11/14/2022 11/14/22 | Pending | -- | -- | -- |
| 10/07/2022 10/07/22 | For Sale | $280,000 | -- | $167 / Sq Ft |
Tax History Compared to Growth
Tax History
| Year | Tax Paid | Tax Assessment Tax Assessment Total Assessment is a certain percentage of the fair market value that is determined by local assessors to be the total taxable value of land and additions on the property. | Land | Improvement |
|---|---|---|---|---|
| 2024 | $1,737 | $241,300 | $59,400 | $181,900 |
| 2023 | $1,479 | $216,200 | $54,600 | $161,600 |
| 2022 | $1,403 | $194,800 | $52,300 | $142,500 |
| 2021 | $1,003 | $181,400 | $50,000 | $131,400 |
| 2020 | $1,236 | $171,700 | $50,000 | $121,700 |
| 2019 | $1,204 | $167,200 | $50,000 | $117,200 |
| 2018 | $1,170 | $162,500 | $50,000 | $112,500 |
| 2017 | $1,073 | $152,900 | $48,900 | $104,000 |
| 2016 | $1,073 | $149,000 | $48,900 | $100,100 |
| 2015 | $1,064 | $147,800 | $48,900 | $98,900 |
| 2013 | -- | $144,200 | $51,300 | $92,900 |
Agents Affiliated with this Home
-
Cindy Joskowiak

Seller's Agent in 2023
Cindy Joskowiak
NextHome Premier Properties & Estates
(540) 832-0071
98 Total Sales
-
datacorrect BrightMLS
d
Buyer's Agent in 2023
datacorrect BrightMLS
Non Subscribing Office
Map
Source: Bright MLS
MLS Number: VALA2002756
APN: 56-19-1
- 6760 Courthouse Rd
- 115 Thomasson Rd
- 0 Walton Rd Unit 2513760
- 1033 Harris Creek Rd
- 00 Yanceyville Rd
- 4245 Roundabout Rd
- 211 Fairway Dr
- 2888 Waldrop Church Rd
- 2671 Waldrop Church Rd
- 0 Martin Village Rd Unit 16B MV 663554
- 0 Martin Village Rd Unit 16C MV 663342
- 301 Bibb St
- 0 Tisdale Rd Unit 2430338
- 3535 Mount Airy Rd Unit MA 1D1
- 3531 Mount Airy Rd Unit Mt Airy 1D
- 122 Jefferson Hwy
- 112 Cardinal Rd
- 188 Byrd Point Ln
- 1756 Horseshoe Farm Rd
- 1776 Horseshoe Farm Rd
- 1741 Horseshoe Farm Rd
- 1687 Horseshoe Farm Rd
- 1674 Horseshoe Farm Rd
- 1671 Horseshoe Farm Rd
- 1657 Horseshoe Farm Rd
- 1803 Horseshoe Farm Rd
- 1665 Horseshoe Farm Rd
- 1380 Horseshoe Farm Rd
- 20 Boulder Springs Ln
- 94 Boulder Springs Ln
- 17 Boulder Springs Ln
- 95 Boulder Springs Ln
- 186 Boulder Springs Ln
- 186 Boulder Springs Ln
- 1495 Horseshoe Farm Rd
- 151 Boulder Springs Ln
- 227 Boulder Springs Ln
- 1215 Horseshoe Farm Rd
