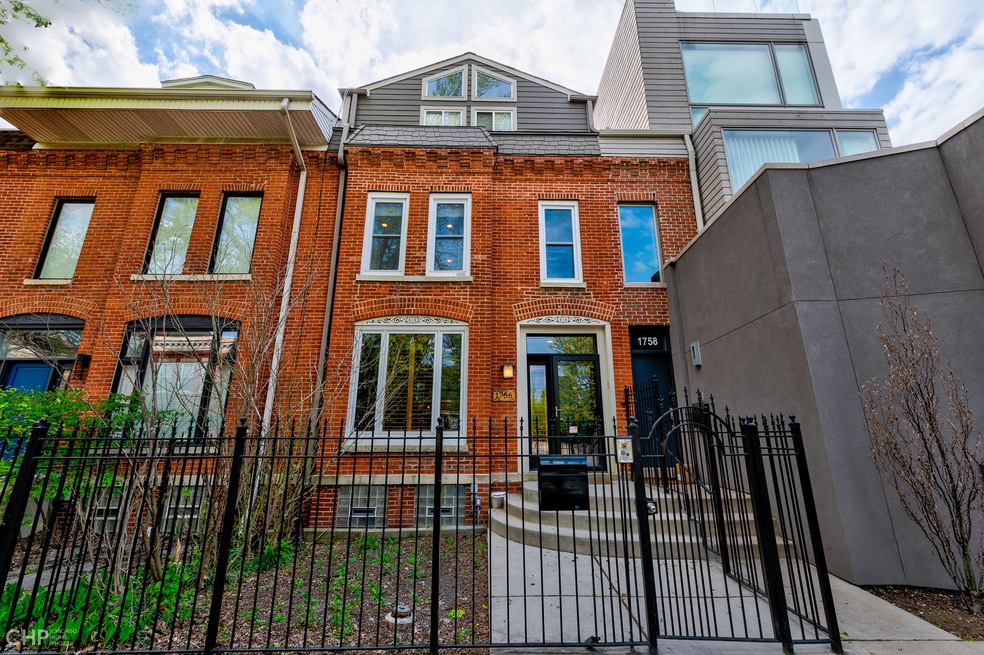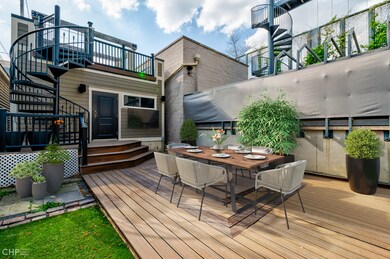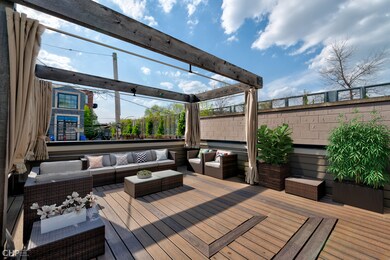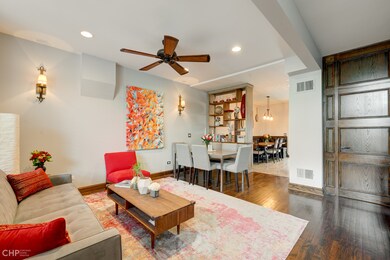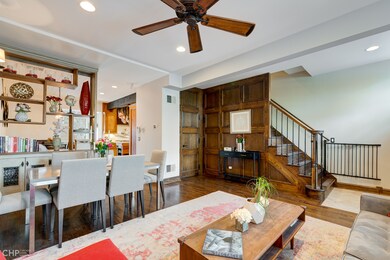
1756 N Honore St Chicago, IL 60622
Wicker Park NeighborhoodEstimated Value: $1,280,922 - $1,650,000
Highlights
- Rooftop Deck
- Heated Floors
- Vaulted Ceiling
- Gated Community
- Property is near a park
- 5-minute walk to The 606 - Bloomingdale Trail
About This Home
As of July 2021Nothing short of impeccable attention to detail was taken in renovating this historical row home with backyard oasis. This beautiful 4 bed | 2.2 bath home is nestled in the heart of Bucktown, on a tree-lined block right off the 606. The main floor sports a recently updated one-of-a-kind kitchen with heated limestone flooring, custom cabinetry, 3" marble countertops & backsplash, Viking stove with hood & an integrated refrigerator. The main floor is also uniquely designed with custom oak paneling throughout, a hidden powder room, & a coat closet. The second boasts the large main suite with massive closets, a spa-like ensuite with a huge walk-in shower, oversized vanity, and heated marble floors, along with a second spacious bedroom. The third level, redone in 2020 includes two great-sized rooms, a giant bathroom with double vanity, soaking tub, rain shower, and marble floors. Perfect for a guest suite, office, e-learning, or gym! On the lower level, you will find a full laundry room, family room, custom built-ins, exposed brick, and direct access to the backyard, featuring multiple levels of entertaining space including a massive garage roof deck over the 2-car garage with surround sound, TV hookup. Enjoy your summer in this truly unrivaled entertainer's paradise! Close to everything Bucktown and the 6-corners have to offer - transportation, eateries, nightlife, grocery, and more!
Last Agent to Sell the Property
Berkshire Hathaway HomeServices Chicago License #475125415 Listed on: 05/20/2021

Home Details
Home Type
- Single Family
Est. Annual Taxes
- $19,524
Year Built
- Built in 1892 | Remodeled in 2017
Lot Details
- 2,483 Sq Ft Lot
- Lot Dimensions are 20x124
- Fenced Yard
- Paved or Partially Paved Lot
Parking
- 2 Car Detached Garage
- Garage Door Opener
- Off Alley Driveway
- Parking Included in Price
Home Design
- Rowhouse Architecture
- Brick Exterior Construction
- Concrete Perimeter Foundation
Interior Spaces
- 3-Story Property
- Vaulted Ceiling
- Ceiling Fan
- Formal Dining Room
Kitchen
- Gas Oven
- Gas Cooktop
- Range Hood
- Microwave
- High End Refrigerator
- Dishwasher
Flooring
- Wood
- Heated Floors
Bedrooms and Bathrooms
- 4 Bedrooms
- 4 Potential Bedrooms
- Walk-In Closet
- Dual Sinks
- Soaking Tub
- Separate Shower
Laundry
- Laundry in unit
- Dryer
- Washer
Finished Basement
- Walk-Out Basement
- Basement Fills Entire Space Under The House
- Sump Pump
- Finished Basement Bathroom
Outdoor Features
- Balcony
- Rooftop Deck
- Patio
- Porch
Location
- Property is near a park
Schools
- Burr Elementary School
- Wells Community Academy Senior H High School
Utilities
- Forced Air Heating and Cooling System
- Two Heating Systems
- Heating System Uses Natural Gas
- Lake Michigan Water
Community Details
- Gated Community
Ownership History
Purchase Details
Home Financials for this Owner
Home Financials are based on the most recent Mortgage that was taken out on this home.Purchase Details
Home Financials for this Owner
Home Financials are based on the most recent Mortgage that was taken out on this home.Purchase Details
Home Financials for this Owner
Home Financials are based on the most recent Mortgage that was taken out on this home.Purchase Details
Home Financials for this Owner
Home Financials are based on the most recent Mortgage that was taken out on this home.Purchase Details
Home Financials for this Owner
Home Financials are based on the most recent Mortgage that was taken out on this home.Purchase Details
Home Financials for this Owner
Home Financials are based on the most recent Mortgage that was taken out on this home.Purchase Details
Home Financials for this Owner
Home Financials are based on the most recent Mortgage that was taken out on this home.Similar Homes in the area
Home Values in the Area
Average Home Value in this Area
Purchase History
| Date | Buyer | Sale Price | Title Company |
|---|---|---|---|
| Hansen Tyler | $1,140,000 | Freedom Title Corporation | |
| Kondiles Ariel | $1,110,000 | First American Title | |
| Mccallum Alex T | $600,000 | First American | |
| Cole Taylor Bank | -- | Ticor Title Insurance | |
| Prairie Bank & Trust Company | $480,000 | -- | |
| Mcdermott John M H | $308,000 | 1St American Title | |
| Mckinney Sharon A | $421,500 | First American Title |
Mortgage History
| Date | Status | Borrower | Loan Amount |
|---|---|---|---|
| Open | Hansen Tyler | $840,000 | |
| Closed | Hansen Tyler | $840,000 | |
| Previous Owner | Kondiles George | $878,000 | |
| Previous Owner | Kondiles Ariel | $888,000 | |
| Previous Owner | Mccallun Alex T | $417,000 | |
| Previous Owner | Mccallum Alex T | $459,800 | |
| Previous Owner | Mccallum Alex T | $484,900 | |
| Previous Owner | Mccallum Alex T | $500,000 | |
| Previous Owner | Cole Taylor Bank | $960,000 | |
| Previous Owner | Prairie Bank & Trust Company | $455,000 | |
| Previous Owner | Mcdermott John M H | $296,000 | |
| Previous Owner | Mcdermott John M H | $246,400 | |
| Previous Owner | Mckinney Sharon A | $252,900 |
Property History
| Date | Event | Price | Change | Sq Ft Price |
|---|---|---|---|---|
| 07/01/2021 07/01/21 | Sold | $1,140,000 | -5.0% | $421 / Sq Ft |
| 06/04/2021 06/04/21 | Pending | -- | -- | -- |
| 05/20/2021 05/20/21 | For Sale | $1,200,000 | +8.1% | $443 / Sq Ft |
| 06/15/2018 06/15/18 | Sold | $1,110,000 | -7.5% | $410 / Sq Ft |
| 05/09/2018 05/09/18 | Pending | -- | -- | -- |
| 05/09/2018 05/09/18 | Price Changed | $1,200,000 | -4.0% | $443 / Sq Ft |
| 04/30/2018 04/30/18 | For Sale | $1,250,000 | -- | $462 / Sq Ft |
Tax History Compared to Growth
Tax History
| Year | Tax Paid | Tax Assessment Tax Assessment Total Assessment is a certain percentage of the fair market value that is determined by local assessors to be the total taxable value of land and additions on the property. | Land | Improvement |
|---|---|---|---|---|
| 2024 | $22,744 | $124,000 | $21,585 | $102,415 |
| 2023 | $22,744 | $97,142 | $17,367 | $79,775 |
| 2022 | $22,744 | $114,000 | $17,367 | $96,633 |
| 2021 | $22,924 | $114,000 | $17,367 | $96,633 |
| 2020 | $19,916 | $89,402 | $11,288 | $78,114 |
| 2019 | $19,524 | $97,177 | $11,288 | $85,889 |
| 2018 | $19,196 | $97,177 | $11,288 | $85,889 |
| 2017 | $13,364 | $62,081 | $9,924 | $52,157 |
| 2016 | $12,434 | $62,081 | $9,924 | $52,157 |
| 2015 | $11,376 | $62,081 | $9,924 | $52,157 |
| 2014 | $9,848 | $53,077 | $8,683 | $44,394 |
| 2013 | $9,653 | $53,077 | $8,683 | $44,394 |
Agents Affiliated with this Home
-
Danielle Dowell

Seller's Agent in 2021
Danielle Dowell
Berkshire Hathaway HomeServices Chicago
(312) 391-5655
13 in this area
579 Total Sales
-
Jamie Book

Seller Co-Listing Agent in 2021
Jamie Book
Compass
(773) 876-5260
4 in this area
161 Total Sales
-
Mario Greco

Buyer's Agent in 2021
Mario Greco
Compass
(773) 255-6562
38 in this area
1,119 Total Sales
-
John Dasdelen

Buyer Co-Listing Agent in 2021
John Dasdelen
Compass
(312) 208-0004
5 in this area
186 Total Sales
-
J
Seller's Agent in 2018
Janelle Jancaric
Rokfish Realty LLC
5 Total Sales
Map
Source: Midwest Real Estate Data (MRED)
MLS Number: 11079882
APN: 14-31-418-027-0000
- 1750 N Wolcott Ave Unit 103
- 1825 W Wabansia Ave
- 1720 N Hermitage Ave
- 1913 W Cortland St
- 1616 N Winchester Ave
- 1748 W North Ave
- 1855 N Hermitage Ave
- 1735 N Paulina St Unit 201
- 1805 N Paulina St
- 1842 N Paulina St
- 1849 N Hermitage Ave Unit 301
- 1924 N Wolcott Ave
- 1757 N Paulina St Unit 1757R
- 2024 W Willow St Unit A
- 1916 N Hermitage Ave
- 1740 N Marshfield Ave Unit D29
- 1740 N Marshfield Ave Unit H18
- 1740 N Marshfield Ave Unit E30
- 1740 N Marshfield Ave Unit 6
- 1740 N Marshfield Ave Unit A12
- 1756 N Honore St
- 1754 N Honore St
- 1754 N Honore St
- 1758 N Honore St
- 1758 N Honore St
- 1752 N Honore St
- 1748 N Honore St
- 1748 N Honore St
- 1748 N Honore St Unit 3
- 1746 N Honore St
- 1800 N Honore St Unit 2R
- 1800 N Honore St Unit 1F
- 1800 N Honore St Unit 1R
- 1744 N Honore St Unit 3
- 1744 N Honore St Unit 2
- 1744 N Honore St Unit 1
- 1802 N Honore St
- 1757 N Wolcott Ave
- 1759 N Wolcott Ave
- 1804 N Honore St
