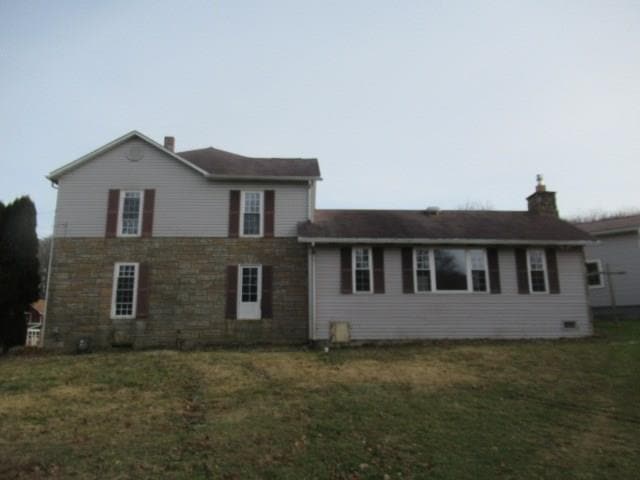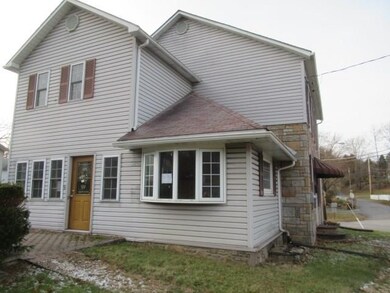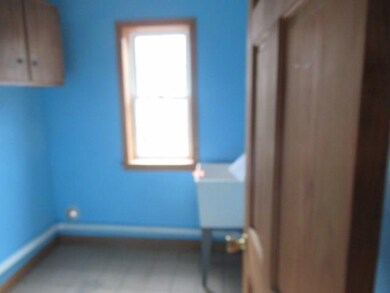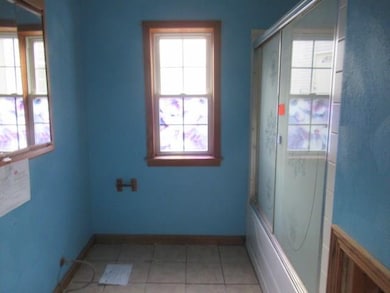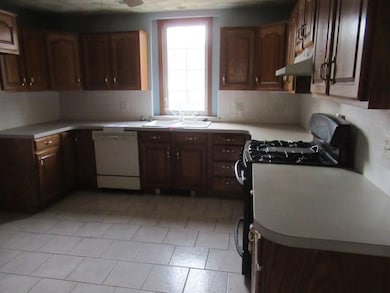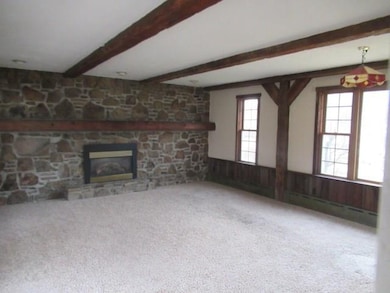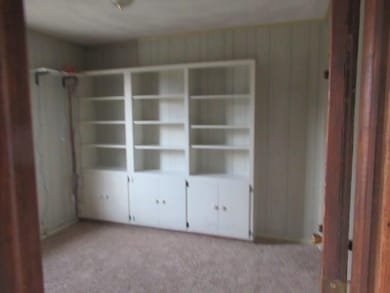
1756 Ruby St Johnstown, PA 15902
Highlights
- Colonial Architecture
- Detached Garage
- Carpet
- 1 Fireplace
- Heating System Uses Steam
About This Home
As of March 2020This 4 bed/2 bath house has a lot to offer on the inside and outside. Hardwood floors on the main level. Large family room with fireplace is great for entertaining. Family room leads to the patio which is great for relaxing on the hot summer nights. Upper bathroom is updated and lower bathroom is a work in progress. 3 car garage is great for all your toys.
Home Details
Home Type
- Single Family
Parking
- Detached Garage
Home Design
- Colonial Architecture
- Asphalt Roof
- Vinyl Construction Material
Interior Spaces
- 2-Story Property
- 1 Fireplace
- Carpet
Bedrooms and Bathrooms
- 4 Bedrooms
- 2 Full Bathrooms
Utilities
- Heating System Uses Steam
- Heating System Uses Gas
Listing and Financial Details
- Assessor Parcel Number 57-08-131
Ownership History
Purchase Details
Purchase Details
Purchase Details
Home Financials for this Owner
Home Financials are based on the most recent Mortgage that was taken out on this home.Purchase Details
Similar Homes in Johnstown, PA
Home Values in the Area
Average Home Value in this Area
Purchase History
| Date | Type | Sale Price | Title Company |
|---|---|---|---|
| Deed | -- | -- | |
| Deed | $1,704 | -- | |
| Deed | $101,500 | None Available | |
| Quit Claim Deed | -- | -- |
Mortgage History
| Date | Status | Loan Amount | Loan Type |
|---|---|---|---|
| Open | $142,373 | FHA | |
| Previous Owner | $101,500 | VA | |
| Previous Owner | $25,000 | Stand Alone Refi Refinance Of Original Loan |
Property History
| Date | Event | Price | Change | Sq Ft Price |
|---|---|---|---|---|
| 03/02/2020 03/02/20 | Sold | $42,000 | -4.5% | -- |
| 01/21/2020 01/21/20 | Pending | -- | -- | -- |
| 12/16/2019 12/16/19 | For Sale | $44,000 | -56.7% | -- |
| 12/11/2017 12/11/17 | Sold | $101,500 | -21.8% | $41 / Sq Ft |
| 11/02/2017 11/02/17 | Pending | -- | -- | -- |
| 03/14/2017 03/14/17 | For Sale | $129,777 | -- | $52 / Sq Ft |
Tax History Compared to Growth
Tax History
| Year | Tax Paid | Tax Assessment Tax Assessment Total Assessment is a certain percentage of the fair market value that is determined by local assessors to be the total taxable value of land and additions on the property. | Land | Improvement |
|---|---|---|---|---|
| 2025 | $899 | $18,480 | $2,540 | $15,940 |
| 2024 | $1,855 | $18,480 | $2,540 | $15,940 |
| 2023 | $1,855 | $18,480 | $2,540 | $15,940 |
| 2022 | $1,846 | $18,480 | $2,540 | $15,940 |
| 2021 | $1,892 | $18,480 | $2,540 | $15,940 |
| 2020 | $1,869 | $18,480 | $2,540 | $15,940 |
| 2019 | $1,832 | $18,480 | $2,540 | $15,940 |
| 2018 | $1,813 | $18,480 | $2,540 | $15,940 |
| 2017 | $1,789 | $18,480 | $2,540 | $15,940 |
| 2016 | $638 | $18,480 | $2,540 | $15,940 |
| 2015 | $545 | $18,480 | $2,540 | $15,940 |
| 2014 | $545 | $18,480 | $2,540 | $15,940 |
Agents Affiliated with this Home
-
Jeffrey Walker
J
Seller's Agent in 2020
Jeffrey Walker
FOREST LAKE REAL ESTATE GROUP
(814) 233-6500
408 Total Sales
-
Agent Non-MLS
A
Buyer's Agent in 2020
Agent Non-MLS
Outside Offices NOT Subscribers
(412) 367-5860
2,252 Total Sales
-
S
Seller's Agent in 2017
Sue Lease & Bill Lease
RE/MAX POWER Associates
Map
Source: West Penn Multi-List
MLS Number: 1429979
APN: 057-074918
- 1727 Ringling Ave
- 1603 Scott Ave
- 1420 Ringling Ave
- 1501 Linwood Ave
- 212 Beechwood St
- 394 Ohio St
- 501 Bay St
- 1196 Linwood Ave
- 1090 Crest Ave
- 0 Truman
- 298 Lunen St
- 349 Ohio St Unit R
- 430 Woodland Ave Unit 2
- 1117 Bedford St
- 850 Leisure Ave
- 855 Leisure Ave
- 409 Linden Ave
- 209 Dupont St
- 93 Penrod St
- 1098 Solomon St
