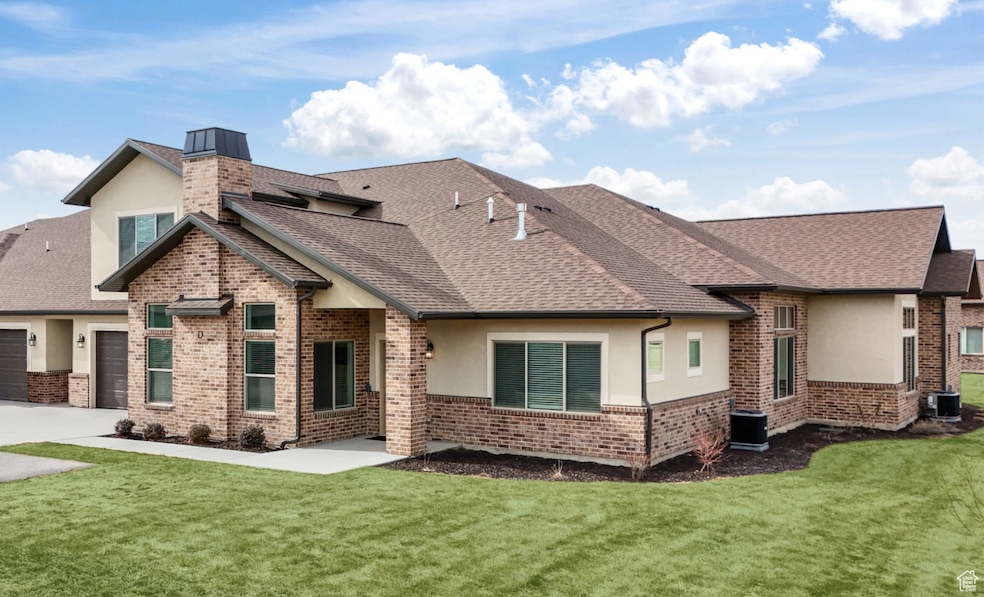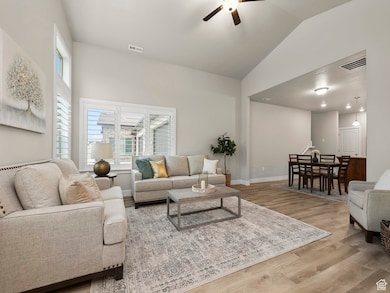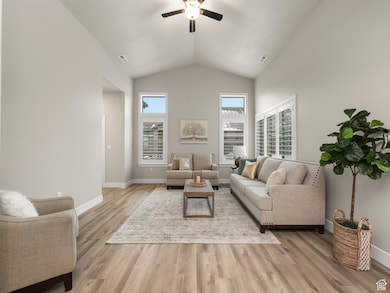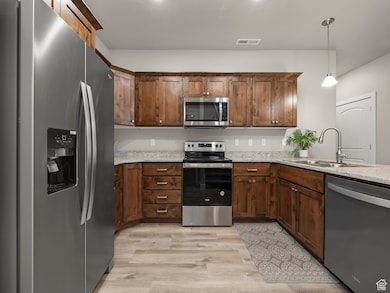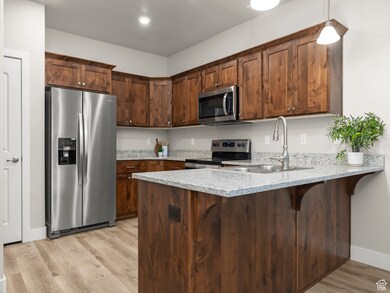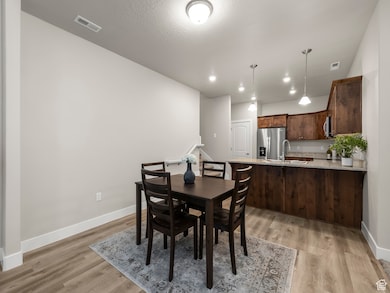
1756 W 200 S Unit D Mapleton, UT 84664
Estimated payment $3,786/month
Highlights
- In Ground Pool
- Mountain View
- Vaulted Ceiling
- Senior Community
- Clubhouse
- Rambler Architecture
About This Home
Featuring upgraded LVP floors and beautiful plantation shutters, this meticulously designed home is move-in ready. The spacious great room flows seamlessly into the kitchen and dining area, showcasing upgraded wood-tone cabinets and granite countertops. Enjoy the convenience of main-floor living with three large bedrooms and two full bathrooms, plus a bonus loft/guest space for added flexibility. Situated in a vibrant 55+ community, this home offers both comfort and style, along with a welcoming atmosphere. Call today to schedule a private tour and experience this exceptional community for yourself!
Co-Listing Agent
Lecia Esplin
KW WESTFIELD License #9686520
Townhouse Details
Home Type
- Townhome
Est. Annual Taxes
- $2,578
Year Built
- Built in 2023
Lot Details
- 3,485 Sq Ft Lot
- Landscaped
- Sprinkler System
HOA Fees
- $285 Monthly HOA Fees
Parking
- 2 Car Attached Garage
Home Design
- Rambler Architecture
- Brick Exterior Construction
- Stucco
Interior Spaces
- 2,124 Sq Ft Home
- 2-Story Property
- Vaulted Ceiling
- Ceiling Fan
- Plantation Shutters
- Great Room
- Carpet
- Mountain Views
- Electric Dryer Hookup
Kitchen
- Free-Standing Range
- Microwave
- Granite Countertops
- Disposal
Bedrooms and Bathrooms
- 4 Bedrooms | 3 Main Level Bedrooms
- Primary Bedroom on Main
- Walk-In Closet
- 3 Full Bathrooms
Accessible Home Design
- Level Entry For Accessibility
Outdoor Features
- In Ground Pool
- Porch
Schools
- Maple Ridge Elementary School
- Mapleton Jr Middle School
- Maple Mountain High School
Utilities
- Forced Air Heating and Cooling System
- Natural Gas Connected
Listing and Financial Details
- Assessor Parcel Number 67-049-0002
Community Details
Overview
- Senior Community
- Association fees include insurance, ground maintenance
- Advantage Management Association, Phone Number (801) 235-7368
- Maple Landing Subdivision
Amenities
- Clubhouse
Recreation
- Community Pool
- Snow Removal
Pet Policy
- Pets Allowed
Map
Home Values in the Area
Average Home Value in this Area
Property History
| Date | Event | Price | Change | Sq Ft Price |
|---|---|---|---|---|
| 04/19/2025 04/19/25 | Pending | -- | -- | -- |
| 04/09/2025 04/09/25 | Price Changed | $589,900 | 0.0% | $278 / Sq Ft |
| 01/01/2025 01/01/25 | For Sale | $590,000 | 0.0% | $278 / Sq Ft |
| 12/31/2024 12/31/24 | Off Market | -- | -- | -- |
| 12/23/2024 12/23/24 | Price Changed | $590,000 | -0.8% | $278 / Sq Ft |
| 10/14/2024 10/14/24 | For Sale | $595,000 | 0.0% | $280 / Sq Ft |
| 09/14/2024 09/14/24 | Pending | -- | -- | -- |
| 09/12/2024 09/12/24 | Price Changed | $595,000 | -0.8% | $280 / Sq Ft |
| 07/15/2024 07/15/24 | Price Changed | $599,900 | -2.4% | $282 / Sq Ft |
| 05/20/2024 05/20/24 | For Sale | $614,800 | 0.0% | $289 / Sq Ft |
| 05/12/2024 05/12/24 | Off Market | -- | -- | -- |
| 05/08/2024 05/08/24 | Price Changed | $614,800 | 0.0% | $289 / Sq Ft |
| 04/16/2024 04/16/24 | For Sale | $614,900 | -- | $290 / Sq Ft |
Similar Homes in the area
Source: UtahRealEstate.com
MLS Number: 1992428
- 1756 W 200 S Unit D
- 1838 W 300 S Unit C
- 2652 W Maple St Unit 281
- 1690 W Maple St
- 275 N 1600 W
- 121 N Santa fe Dr Unit 105
- 1200 W Maple St
- 293 N Pheasant Dr
- 763 S Silver Leaf Dr
- 1205 W 120 N
- 2212 W Autumn Dr Unit 17
- 251 S Doubleday St
- 1272 W 220 N
- 2041 W Pinnacle Ave
- 442 S Doubleday St
- 1537 W 500 N Unit 24
- 2458 W Aurora Ave Unit 287
- 1377 W 800 S
- 1392 W 500 N Unit 31
- 1218 W 800 S
