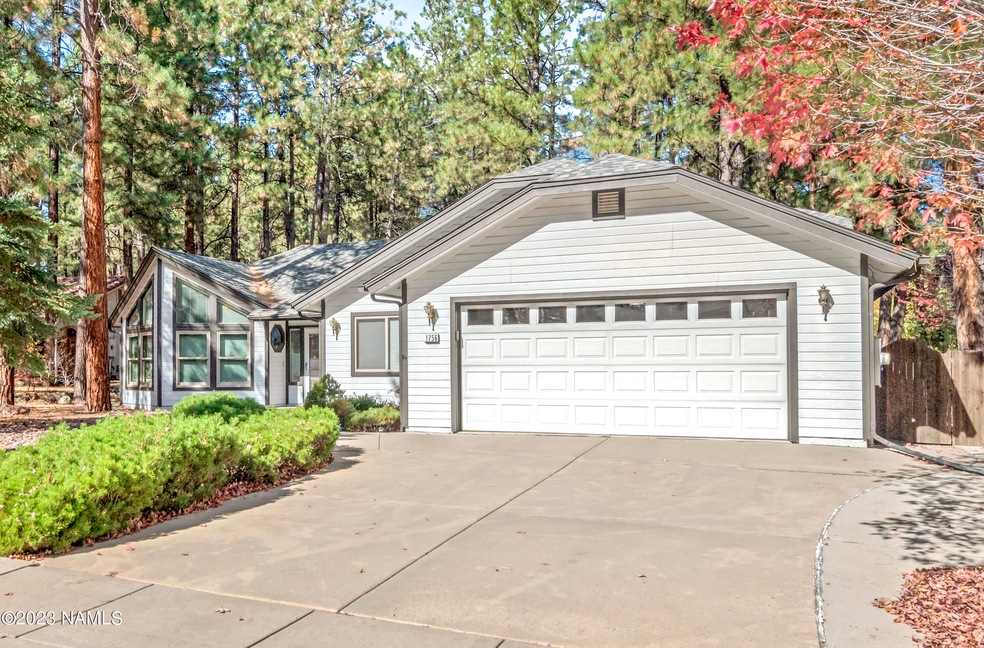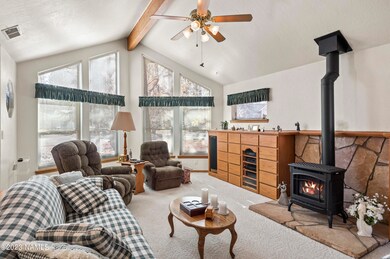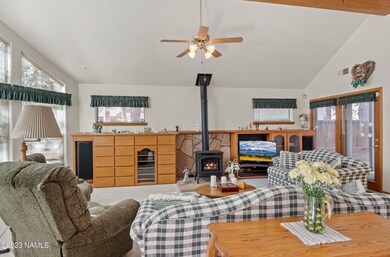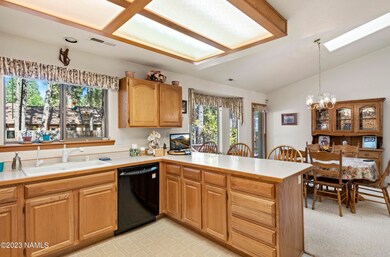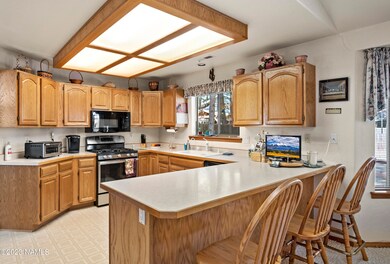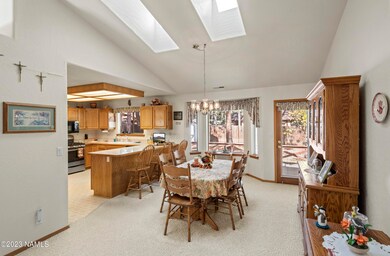
1756 W Brittany Way Flagstaff, AZ 86001
University Heights-Highlands NeighborhoodEstimated Value: $660,000 - $731,000
Highlights
- Panoramic View
- Formal Dining Room
- 2 Car Attached Garage
- Manuel Demiguel Elementary School Rated A-
- Fireplace
- Double Pane Windows
About This Home
As of January 2024Discover the perfect blend of comfort, style, and pride of ownership in this lovely 3-bedroom, 2-bathroom home located in the highly sought-after University Highlands neighborhood. With only one owner who has cherished this home, you'll find a property that exudes warmth and character from the moment you step through the door. Large windows and scattered skylights throughout the home bathe every room in an abundance of natural light, creating an inviting and cheerful atmosphere. Each of the three bedrooms boasts generous proportions and ample closet space, ensuring comfort and room to grow. The kitchen is designed with functionality in mind, offering good counter space and a convenient breakfast bar, making it a hub for culinary creativity and social gatherings. The partially covered back patio is a welcoming space for entertaining, providing a perfect setting for gatherings with family and friends. Stay comfortable year-round with air conditioning and a newer furnace, ensuring a climate that suits your preferences and energy efficiency. Don't miss the opportunity to make this meticulously cared-for home your own in the iconic University Highlands neighborhood. This property is a testament to enduring quality and timeless appeal. Schedule a showing today to experience the charm and comfort for yourself. Your dream home awaits in this picturesque setting.
Last Listed By
Realty Executives of Northern Arizona License #SA643648000 Listed on: 01/02/2024

Home Details
Home Type
- Single Family
Est. Annual Taxes
- $2,259
Year Built
- Built in 1994
Lot Details
- 10,019 Sq Ft Lot
- Level Lot
Parking
- 2 Car Attached Garage
Home Design
- Slab Foundation
- Wood Frame Construction
- Asphalt Shingled Roof
Interior Spaces
- 1,770 Sq Ft Home
- 1-Story Property
- Ceiling Fan
- Fireplace
- Double Pane Windows
- Formal Dining Room
- Panoramic Views
- Home Security System
Kitchen
- Breakfast Bar
- Gas Range
- Microwave
Flooring
- Carpet
- Ceramic Tile
Bedrooms and Bathrooms
- 3 Bedrooms
- 2 Bathrooms
Utilities
- Forced Air Heating and Cooling System
- Heating System Uses Natural Gas
- Phone Available
Listing and Financial Details
- Assessor Parcel Number 11241060
Ownership History
Purchase Details
Home Financials for this Owner
Home Financials are based on the most recent Mortgage that was taken out on this home.Purchase Details
Purchase Details
Similar Homes in Flagstaff, AZ
Home Values in the Area
Average Home Value in this Area
Purchase History
| Date | Buyer | Sale Price | Title Company |
|---|---|---|---|
| Benson Ty D | -- | Pioneer Title | |
| Mccormick David L | -- | Transamerica Title Co | |
| Pastor Paul | $185,000 | Transamerica Title Co | |
| Steve Wood Builder Inc | $50,000 | Transamerica Title Co |
Property History
| Date | Event | Price | Change | Sq Ft Price |
|---|---|---|---|---|
| 01/25/2024 01/25/24 | Sold | $650,000 | -2.3% | $367 / Sq Ft |
| 01/06/2024 01/06/24 | Pending | -- | -- | -- |
| 01/02/2024 01/02/24 | For Sale | $665,000 | 0.0% | $376 / Sq Ft |
| 12/20/2023 12/20/23 | Pending | -- | -- | -- |
| 12/07/2023 12/07/23 | For Sale | $665,000 | 0.0% | $376 / Sq Ft |
| 10/30/2023 10/30/23 | Pending | -- | -- | -- |
| 10/26/2023 10/26/23 | For Sale | $665,000 | -- | $376 / Sq Ft |
Tax History Compared to Growth
Tax History
| Year | Tax Paid | Tax Assessment Tax Assessment Total Assessment is a certain percentage of the fair market value that is determined by local assessors to be the total taxable value of land and additions on the property. | Land | Improvement |
|---|---|---|---|---|
| 2024 | $2,365 | $59,594 | -- | -- |
| 2023 | $2,259 | $46,904 | $0 | $0 |
| 2022 | $2,096 | $34,883 | $0 | $0 |
| 2021 | $2,074 | $34,284 | $0 | $0 |
| 2020 | $1,995 | $32,944 | $0 | $0 |
| 2019 | $1,956 | $30,710 | $0 | $0 |
| 2018 | $1,911 | $29,887 | $0 | $0 |
| 2017 | $1,768 | $29,376 | $0 | $0 |
| 2016 | $1,762 | $27,314 | $0 | $0 |
| 2015 | $1,670 | $25,331 | $0 | $0 |
Agents Affiliated with this Home
-
Kimberlie Geile-Gonzalez

Seller's Agent in 2024
Kimberlie Geile-Gonzalez
Realty Executives
(928) 699-9750
2 in this area
34 Total Sales
-
David Swain

Buyer's Agent in 2024
David Swain
Realty One Group, Mountain Desert
(928) 600-4012
4 in this area
98 Total Sales
Map
Source: Northern Arizona Association of REALTORS®
MLS Number: 195118
APN: 112-41-060
- 1758 W Chelsea Way
- 3679 S Cheryl Dr
- 3320 S Justin St
- 3263 S Justin St
- 1421 W University Heights Dr S
- 1911 W University Heights Dr S
- 3238 S Lindsey Loop
- 1636 W Ashley Way
- 1200 W University Heights Dr S
- 1121 W Shullenbarger Dr
- 1362 W Cochran Ave
- 2547 S Sliding Rock Ln
- 2548 S Gravel Ln
- 3470 S Walkup Dr
- 2385 W Mission Timber Cir
- 2397 W Mission Timber Cir
- 2343 S Eclipse Ln
- 1891 W Camelot Dr Unit 2
- 1841 W Camelot Dr
- 2417 W Mission Timber Cir
- 1756 W Brittany Way
- 3664 S Cheryl Dr
- 1760 W Brittany Way
- 1753 W Chelsea Way
- 1757 W Chelsea Way
- 1749 W Chelsea Way
- 1755 W Brittany Way
- 1764 W Brittany Way
- 3652 S Cheryl Dr
- 1759 W Brittany Way
- 3663 S Cheryl Dr
- 3659 S Cheryl Dr
- 3667 S Cheryl Dr
- 1761 W Chelsea Way
- 1763 W Brittany Way
- 3655 S Cheryl Dr
- 3671 S Cheryl Dr
- 3644 S Cheryl Dr
- 3651 S Cheryl Dr
- 3675 S Cheryl Dr
