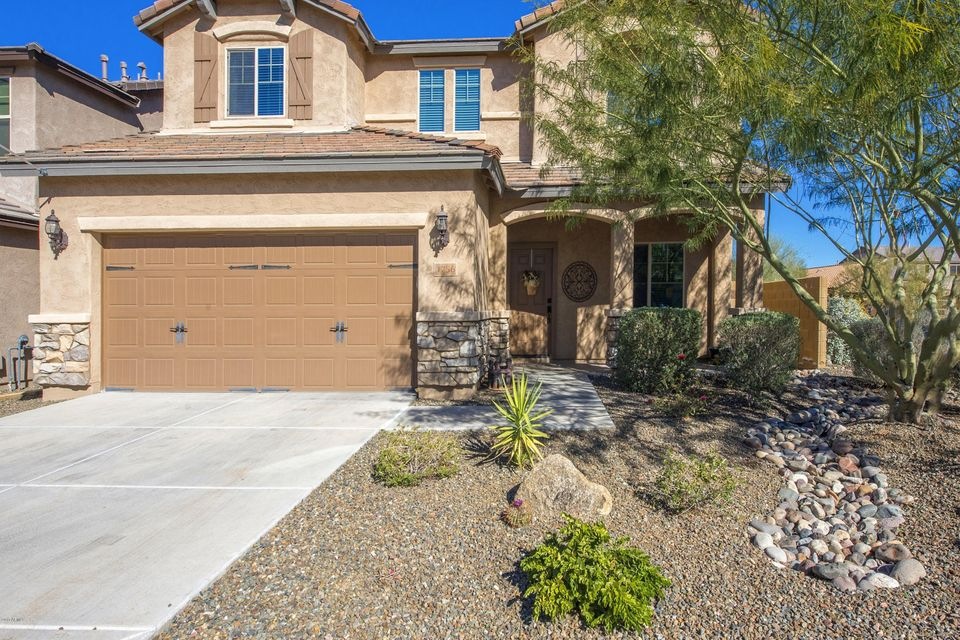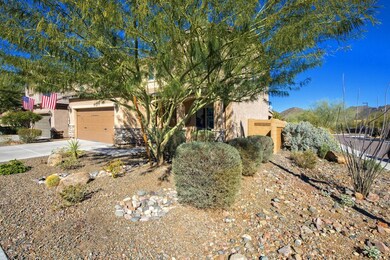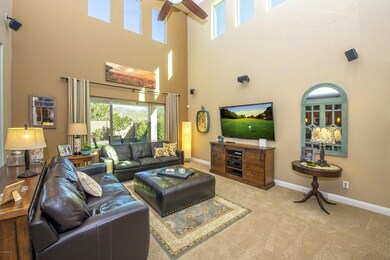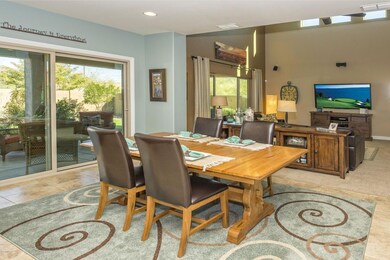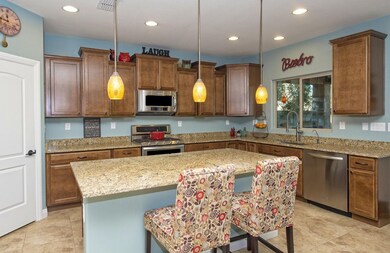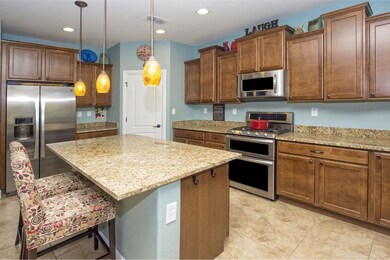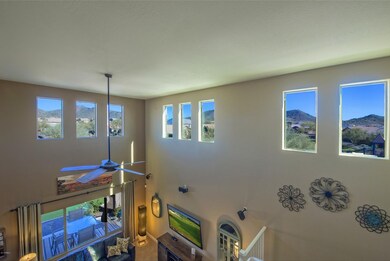
1756 W Fetlock Trail Phoenix, AZ 85085
North Gateway NeighborhoodHighlights
- Fitness Center
- Mountain View
- Santa Barbara Architecture
- Union Park School Rated A
- Clubhouse
- Corner Lot
About This Home
As of August 2023This spectacular home in Fireside @ Norterra was built in 2013! Situated on the perfect home site - this home has AMAZING MOUNTAIN VIEWS! Incredible location – across the street is OPEN SPACE w/ a PARK w/ lush green grass! Step inside & you'll be blown away – this pristine home feels like a model! Gorgeous tile in all the right places in this 3 Bed/2.5 Bath/Office plus Loft plan that lives large – the OPEN, GREAT ROOM FLOOR PLAN is a winner! The Gourmet kitch features SS GAS Appliances, DOUBLE OVENS, GRANITE SLABS & stunning MAPLE CABINETS w/ STAGGERED UPPERS. Enjoy a PRIVATE BACKYARD w/ an expansive covered patio, TRAVERTINE PAVERS & synthetic grass adds the perfect touch. Add’l upgrades; EXT GARAGE w/ cabinets & epoxy, sink & cabinets in laundry, den doors, surround sound & so much more!
Last Agent to Sell the Property
Realty Arizona Elite Group, LLC License #SA581329000 Listed on: 01/30/2017
Home Details
Home Type
- Single Family
Est. Annual Taxes
- $2,687
Year Built
- Built in 2013
Lot Details
- 4,890 Sq Ft Lot
- Desert faces the front and back of the property
- Block Wall Fence
- Artificial Turf
- Corner Lot
- Sprinklers on Timer
HOA Fees
- $126 Monthly HOA Fees
Parking
- 2 Car Direct Access Garage
- Garage Door Opener
Home Design
- Santa Barbara Architecture
- Wood Frame Construction
- Tile Roof
- Stone Exterior Construction
- Stucco
Interior Spaces
- 2,180 Sq Ft Home
- 2-Story Property
- Ceiling height of 9 feet or more
- Ceiling Fan
- Double Pane Windows
- Low Emissivity Windows
- Vinyl Clad Windows
- Mountain Views
- Security System Owned
Kitchen
- Breakfast Bar
- <<builtInMicrowave>>
- Kitchen Island
- Granite Countertops
Flooring
- Carpet
- Tile
Bedrooms and Bathrooms
- 3 Bedrooms
- 2.5 Bathrooms
- Dual Vanity Sinks in Primary Bathroom
Outdoor Features
- Covered patio or porch
Schools
- Norterra Canyon K-8 Elementary And Middle School
- Barry Goldwater High School
Utilities
- Refrigerated Cooling System
- Zoned Heating
- Heating System Uses Natural Gas
- High Speed Internet
- Cable TV Available
Listing and Financial Details
- Tax Lot 108
- Assessor Parcel Number 210-02-850
Community Details
Overview
- Association fees include ground maintenance
- Aam Association, Phone Number (602) 957-9191
- Built by Pulte
- Fireside At Norterra Subdivision, Summit Floorplan
Amenities
- Clubhouse
- Theater or Screening Room
- Recreation Room
Recreation
- Tennis Courts
- Community Playground
- Fitness Center
- Heated Community Pool
- Community Spa
- Bike Trail
Ownership History
Purchase Details
Home Financials for this Owner
Home Financials are based on the most recent Mortgage that was taken out on this home.Purchase Details
Home Financials for this Owner
Home Financials are based on the most recent Mortgage that was taken out on this home.Purchase Details
Home Financials for this Owner
Home Financials are based on the most recent Mortgage that was taken out on this home.Purchase Details
Home Financials for this Owner
Home Financials are based on the most recent Mortgage that was taken out on this home.Purchase Details
Home Financials for this Owner
Home Financials are based on the most recent Mortgage that was taken out on this home.Similar Homes in the area
Home Values in the Area
Average Home Value in this Area
Purchase History
| Date | Type | Sale Price | Title Company |
|---|---|---|---|
| Warranty Deed | $633,000 | Partners Title Company | |
| Warranty Deed | -- | North Scottsdale Title | |
| Interfamily Deed Transfer | -- | Driggs Title Agency Inc | |
| Warranty Deed | $383,000 | Old Republic Title Agency | |
| Special Warranty Deed | $313,219 | Sun Title Agency Co |
Mortgage History
| Date | Status | Loan Amount | Loan Type |
|---|---|---|---|
| Open | $603,250 | New Conventional | |
| Closed | $601,350 | New Conventional | |
| Previous Owner | $75,000 | Credit Line Revolving | |
| Previous Owner | $350,500 | New Conventional | |
| Previous Owner | $328,000 | New Conventional | |
| Previous Owner | $329,500 | New Conventional | |
| Previous Owner | $335,000 | New Conventional | |
| Previous Owner | $323,555 | VA |
Property History
| Date | Event | Price | Change | Sq Ft Price |
|---|---|---|---|---|
| 08/21/2023 08/21/23 | Sold | $633,000 | -3.3% | $290 / Sq Ft |
| 07/19/2023 07/19/23 | For Sale | $654,900 | +71.0% | $300 / Sq Ft |
| 03/17/2017 03/17/17 | Sold | $383,000 | -2.5% | $176 / Sq Ft |
| 02/02/2017 02/02/17 | Pending | -- | -- | -- |
| 01/30/2017 01/30/17 | For Sale | $393,000 | -- | $180 / Sq Ft |
Tax History Compared to Growth
Tax History
| Year | Tax Paid | Tax Assessment Tax Assessment Total Assessment is a certain percentage of the fair market value that is determined by local assessors to be the total taxable value of land and additions on the property. | Land | Improvement |
|---|---|---|---|---|
| 2025 | $3,155 | $36,655 | -- | -- |
| 2024 | $3,102 | $34,909 | -- | -- |
| 2023 | $3,102 | $42,180 | $8,430 | $33,750 |
| 2022 | $2,987 | $32,660 | $6,530 | $26,130 |
| 2021 | $3,119 | $30,500 | $6,100 | $24,400 |
| 2020 | $3,062 | $28,720 | $5,740 | $22,980 |
| 2019 | $3,055 | $29,610 | $5,920 | $23,690 |
| 2018 | $2,949 | $29,900 | $5,980 | $23,920 |
| 2017 | $2,847 | $28,120 | $5,620 | $22,500 |
| 2016 | $2,687 | $27,800 | $5,560 | $22,240 |
| 2015 | $2,398 | $27,730 | $5,540 | $22,190 |
Agents Affiliated with this Home
-
Beth Rider

Seller's Agent in 2023
Beth Rider
Keller Williams Arizona Realty
(480) 666-0501
11 in this area
1,632 Total Sales
-
Andrew Johnson

Seller's Agent in 2017
Andrew Johnson
Realty Arizona Elite Group, LLC
(623) 337-2965
1 in this area
275 Total Sales
-
Evelyn Saracco

Seller Co-Listing Agent in 2017
Evelyn Saracco
Realty Arizona Elite Group, LLC
(623) 910-9014
1 in this area
270 Total Sales
-
Dean Pierce
D
Buyer's Agent in 2017
Dean Pierce
HomeSmart
(480) 773-0331
1 Total Sale
Map
Source: Arizona Regional Multiple Listing Service (ARMLS)
MLS Number: 5553622
APN: 210-02-850
- 1806 W Fetlock Trail
- 1653 W Straight Arrow Ln
- 1854 W Fetlock Trail
- 1860 W Buckhorn Trail
- 1864 W Buckhorn Trail
- 1708 W Gambit Trail
- 1927 W Mine Trail
- 1634 W Red Bird Rd
- 27007 N 20th Ln
- 1957 W Yellowbird Ln
- 2023 W Yellowbird Ln
- 26711 N 21st Dr
- 1322 W Spur Dr
- 27421 N 22nd Ln
- 2126 W Red Fox Rd
- 2110 W Rowel Rd
- 1915 W Hide Trail
- 1905 W Lariat Ln
- 2134 W Rowel Rd
- 1909 W Lariat Ln
