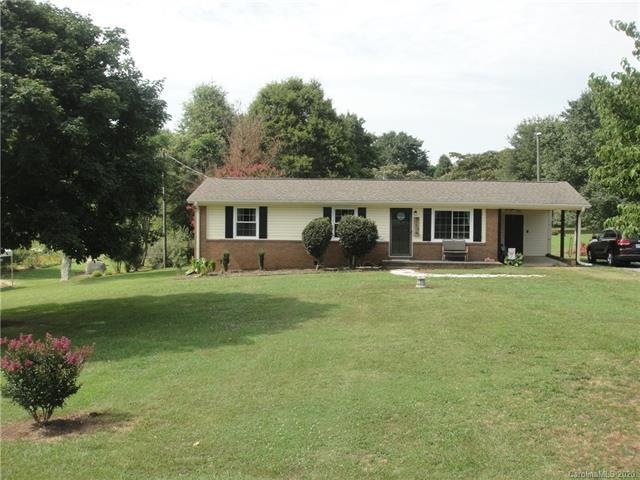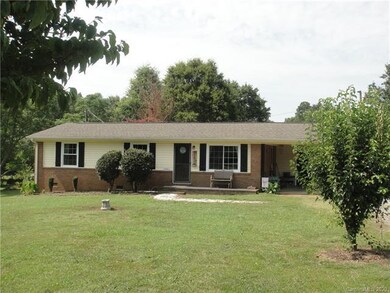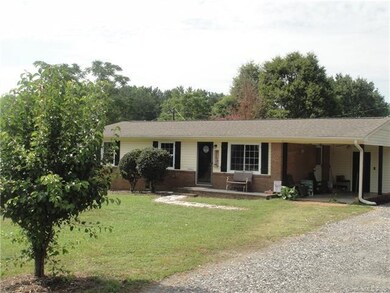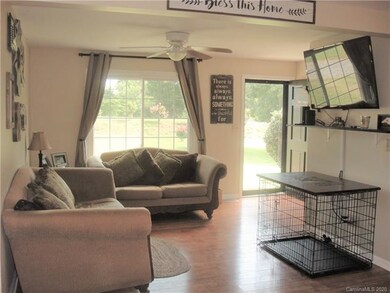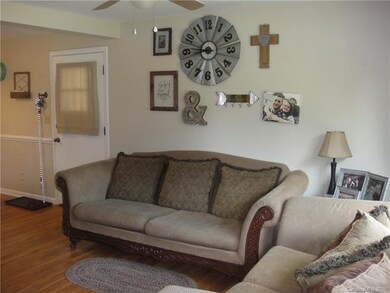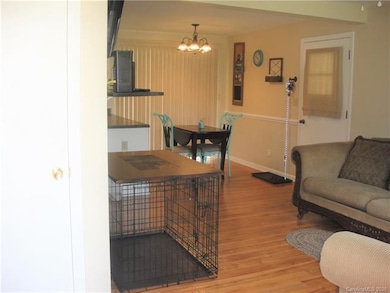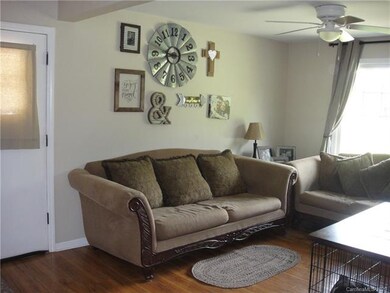
1756 Woolie Rd Lincolnton, NC 28092
Estimated Value: $248,000 - $261,000
Highlights
- Open Floorplan
- Ranch Style House
- Level Lot
- North Lincoln Middle School Rated A-
- Tile Flooring
About This Home
As of October 2020GREAT AFFORDABLE HOME FOR BUYERS LOOKING FOR EVERYTHING ON ONE LEVEL. THIS HOME WAS COMPLETELY RENOVATED IN 2012, HVAC, WALLS, CEILINGS/ DRYWALL, INSULATION, ELECTRICAL, PLUMBING, KITCHEN, FLOORING, ROOF, GUTTERS AND ALL NEW VINYL WINDOWS IN 2019. READY FOR ITS NEW OWNER LOCATED MINUTES TO LINCOLNTON, HWY 150 AND NEW HWY. 16, CONVENIENT TO MAIDEN, DENVER MOORESVILLE AND DIRECT ROUTE TO CHARLOTTE. DON'T LET THIS ONE GET AWAY!
Home Details
Home Type
- Single Family
Year Built
- Built in 1971
Lot Details
- 0.66
Parking
- Gravel Driveway
Home Design
- Ranch Style House
- Vinyl Siding
Interior Spaces
- Open Floorplan
- Insulated Windows
- Crawl Space
Flooring
- Tile
- Vinyl
Additional Features
- Level Lot
- Septic Tank
Listing and Financial Details
- Assessor Parcel Number 27403
Ownership History
Purchase Details
Home Financials for this Owner
Home Financials are based on the most recent Mortgage that was taken out on this home.Purchase Details
Home Financials for this Owner
Home Financials are based on the most recent Mortgage that was taken out on this home.Purchase Details
Home Financials for this Owner
Home Financials are based on the most recent Mortgage that was taken out on this home.Purchase Details
Purchase Details
Similar Homes in Lincolnton, NC
Home Values in the Area
Average Home Value in this Area
Purchase History
| Date | Buyer | Sale Price | Title Company |
|---|---|---|---|
| Herot Donald | $163,000 | None Available | |
| Trevett Shyan T | $112,500 | Investors Title Company | |
| Wright Jeffrey H | $86,000 | None Available | |
| Draper David | $40,000 | None Available | |
| Draper David W | $40,000 | None Available |
Mortgage History
| Date | Status | Borrower | Loan Amount |
|---|---|---|---|
| Open | Herot Donald | $55,000 | |
| Previous Owner | Trevett Shyan T | $109,125 | |
| Previous Owner | Wright Jeffrey H | $88,230 |
Property History
| Date | Event | Price | Change | Sq Ft Price |
|---|---|---|---|---|
| 10/07/2020 10/07/20 | Sold | $162,900 | 0.0% | $158 / Sq Ft |
| 09/12/2020 09/12/20 | Pending | -- | -- | -- |
| 09/11/2020 09/11/20 | For Sale | $162,900 | 0.0% | $158 / Sq Ft |
| 08/19/2020 08/19/20 | Pending | -- | -- | -- |
| 08/14/2020 08/14/20 | For Sale | $162,900 | 0.0% | $158 / Sq Ft |
| 07/30/2020 07/30/20 | Pending | -- | -- | -- |
| 07/23/2020 07/23/20 | For Sale | $162,900 | +44.8% | $158 / Sq Ft |
| 09/28/2017 09/28/17 | Sold | $112,500 | +3.2% | $109 / Sq Ft |
| 08/25/2017 08/25/17 | Pending | -- | -- | -- |
| 08/21/2017 08/21/17 | For Sale | $109,000 | -- | $106 / Sq Ft |
Tax History Compared to Growth
Tax History
| Year | Tax Paid | Tax Assessment Tax Assessment Total Assessment is a certain percentage of the fair market value that is determined by local assessors to be the total taxable value of land and additions on the property. | Land | Improvement |
|---|---|---|---|---|
| 2024 | $1,492 | $219,920 | $33,000 | $186,920 |
| 2023 | $1,487 | $219,920 | $33,000 | $186,920 |
| 2022 | $1,021 | $121,817 | $26,000 | $95,817 |
| 2021 | $856 | $99,547 | $26,000 | $73,547 |
| 2020 | $721 | $99,547 | $26,000 | $73,547 |
| 2019 | $701 | $99,547 | $26,000 | $73,547 |
| 2018 | $724 | $87,046 | $23,500 | $63,546 |
| 2017 | $619 | $87,046 | $23,500 | $63,546 |
| 2016 | $619 | $87,046 | $23,500 | $63,546 |
| 2015 | $692 | $87,046 | $23,500 | $63,546 |
| 2014 | $662 | $83,924 | $22,000 | $61,924 |
Agents Affiliated with this Home
-
Kay Helms

Seller's Agent in 2020
Kay Helms
Lake Norman Realty, Inc.
(704) 488-5012
34 Total Sales
-
Ben Wirtz
B
Buyer's Agent in 2020
Ben Wirtz
Wirtz & Associates Inc
(704) 344-5051
16 Total Sales
-
Lou Sorrento

Seller's Agent in 2017
Lou Sorrento
Sorrento Realty Group LLC
(704) 654-1177
41 Total Sales
-
K
Seller Co-Listing Agent in 2017
Kristen Sorrento
Keller Williams Advantage
Map
Source: Canopy MLS (Canopy Realtor® Association)
MLS Number: CAR3644302
APN: 27403
- 1195 Ralph B Keener Rd
- 2617 Brookwood Rd
- 1094 / 1092 Curve View Rd
- 1094 Curveview Rd
- 0 E Nc 150 Hwy
- LOT 9 Willow Ridge Rd
- 1301 Huckleberry Dr
- 3087 E Nc Hwy 150 Hwy
- 1335 Huckleberry Dr
- 1254 Huckleberry Dr
- 1670 Buck Oak Rd
- 2360 Kings Grant Rd
- 1761 Arden Dr
- 1534 Buffalo Shoals Rd
- 2635 Queens Dr
- 312 Shady Ln
- 2659 Surrey Dr
- 00 Walker Branch Rd
- 00 Sunrise Trail
- 1142 Foxberry Rd
- 1756 Woolie Rd
- 1770 Woolie Rd
- 1742 Woolie Rd
- 1741 Green Acres Rd
- 1729 Green Acres Rd
- 1730 Woolie Rd
- 1788 Woolie Rd
- 1717 Green Acres Rd
- 1777 Woolie Rd
- 1838 Maple Ln
- 1718 Woolie Rd
- 1709 Green Acres Rd
- 1706 Woolie Rd
- 1803 Woolie Rd
- 1810 Maple Ln
- 1810 Woolie Rd
- 1791 Maple Ln
- 1132 Peach Tree St
- 1689 Green Acres Rd
- 1122 Peach Tree St
