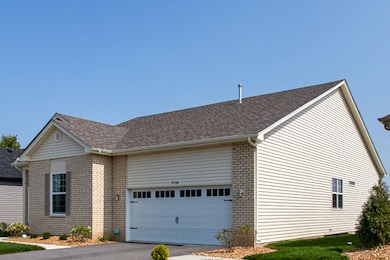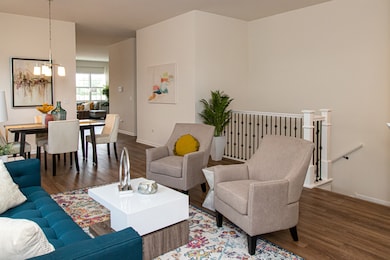
17560 Windemere Cir Lockport, IL 60441
Estimated payment $3,228/month
Highlights
- Gated Community
- Community Lake
- Ranch Style House
- A. Vito Martinez Middle School Rated 9+
- Clubhouse
- Sun or Florida Room
About This Home
~ MODEL For SALE!!! ~ PALM HARBOR Model at Lago Vista Comes with a FULL Basement!!~ LAGO VISTA for AGES 55+ ~ LAGO VISTA is an ACTIVE Adult Community for those Ages 55+ in Lockport ~ At 2110 sq. ft, this is the Largest Floor Plan at Lago Vista ~The PALM Harbor features 10 ft. Ceilings, 2 Bedrooms, 2 Baths, Plus Den and Sun Room! This is the ACTUAL Lago Vista Palm Harbor MODEL and comes loaded with UPGRADES including Quartz Countertops in the Island Kitchen ~ CLUB LAGO is a 21,000 Sq. Ft. CLUBHOUSE with Indoor/Outdoor Pools and Activities for Lago Vista Residents ~ Residents LOVE the LAGO Vista Lifestyle!! ~ Convenient to Major Transportation, Shopping, Food Venues and Silver Cross Hospital. Gated Community, please use Division/167th St. Entrance.
Home Details
Home Type
- Single Family
Year Built
- Built in 2022
Lot Details
- Lot Dimensions are 55 x 133 x 55 x 132
- Sprinkler System
HOA Fees
- $253 Monthly HOA Fees
Parking
- 2 Car Garage
Home Design
- Ranch Style House
- Brick Exterior Construction
Interior Spaces
- 2,110 Sq Ft Home
- Window Screens
- Family Room
- Combination Dining and Living Room
- Den
- Sun or Florida Room
- Basement Fills Entire Space Under The House
- Laundry Room
Kitchen
- Range
- Dishwasher
Flooring
- Carpet
- Vinyl
Bedrooms and Bathrooms
- 2 Bedrooms
- 2 Potential Bedrooms
- Bathroom on Main Level
- 2 Full Bathrooms
- Dual Sinks
Utilities
- Forced Air Heating and Cooling System
- Heating System Uses Natural Gas
- Shared Well
- Water Softener is Owned
Community Details
Overview
- Association fees include insurance, clubhouse, exercise facilities, pool, lawn care, scavenger, snow removal
- Lago Vista Subdivision, Palm Harbor Ranch Floorplan
- Community Lake
Recreation
- Community Pool
Additional Features
- Clubhouse
- Gated Community
Map
Home Values in the Area
Average Home Value in this Area
Property History
| Date | Event | Price | Change | Sq Ft Price |
|---|---|---|---|---|
| 05/27/2025 05/27/25 | For Sale | $449,900 | -- | $213 / Sq Ft |
Similar Homes in Lockport, IL
Source: Midwest Real Estate Data (MRED)
MLS Number: 12373506
- 17560 Windemere Cir
- Lot 37 W Caspian Cir
- 1.4 Acres S Archer Ave
- Lot 8 W Windemere Cir
- 516 Table St
- 812 Northern Dr
- 326 Bluff St
- Vacant High Rd
- 118 N State St
- 120 N State St
- 14319 High Rd
- 912 Macgregor Rd
- 318 E 2nd St
- 409 S State St
- 700 Thornton St
- 411 E 2nd St
- 19304 John Kirkham Dr
- 698 Thornton St
- 19321 John Kirkham Dr Unit 4
- 610 Clinton St






