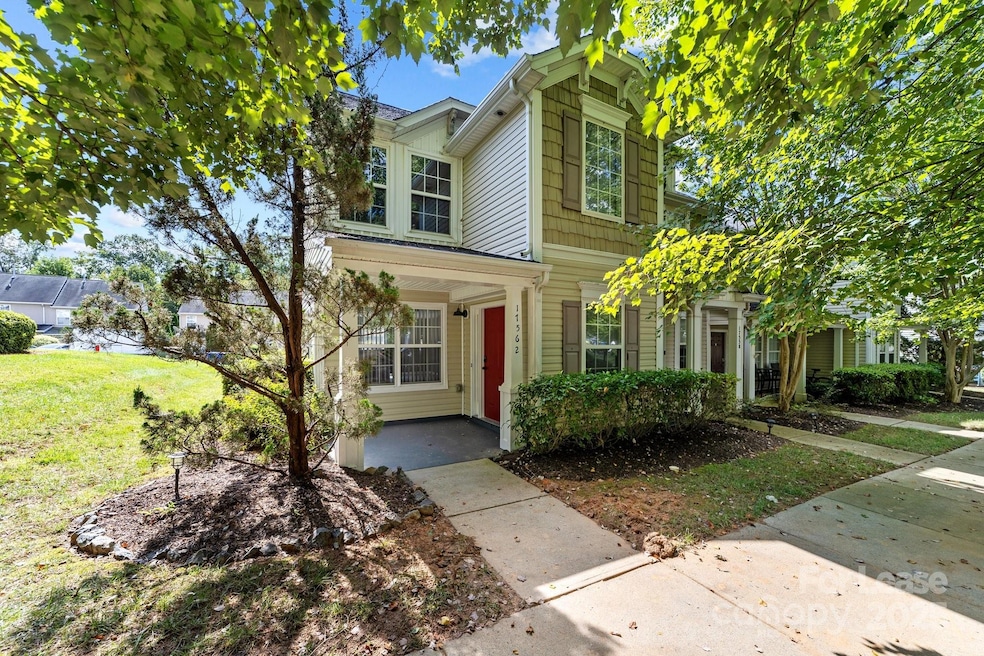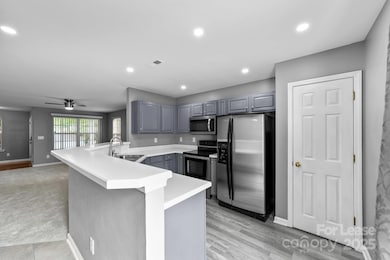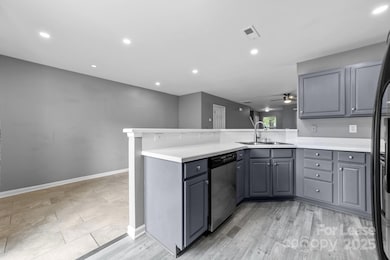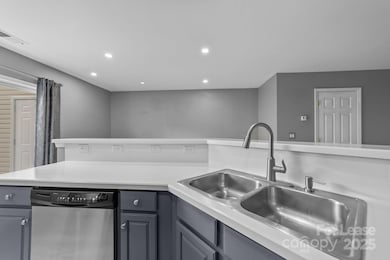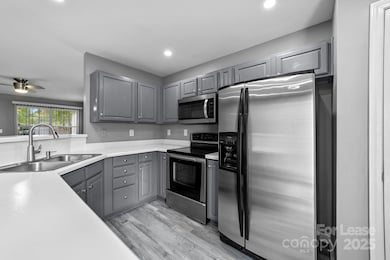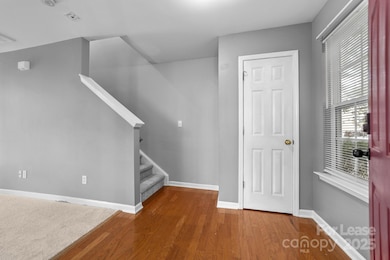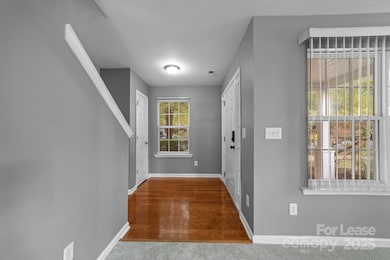17562 Caldwell Track Dr Cornelius, NC 28031
Highlights
- Fitness Center
- End Unit
- Recreation Facilities
- Bailey Middle School Rated A-
- Community Pool
- Front Porch
About This Home
Beautiful 2-bedroom corner unit townhouse located in a highly desirable community! This bright and well-maintained home features a spacious layout, ample natural light, and a private outdoor space. Updated kitchen with modern appliances and ample cabinet space. Situated close to shopping and dining! Residents enjoy access to community recreational amenities including green spaces, outdoor pools, and fitness center. A perfect blend of comfort, location, and lifestyle!
Listing Agent
Stone Realty Group Brokerage Email: matthew.coles@mattstoneteam.com License #328634 Listed on: 05/15/2025
Townhouse Details
Home Type
- Townhome
Est. Annual Taxes
- $1,969
Year Built
- Built in 2007
Lot Details
- End Unit
Interior Spaces
- 2-Story Property
- Laundry Room
Kitchen
- <<convectionOvenToken>>
- Dishwasher
- Disposal
Bedrooms and Bathrooms
- 2 Bedrooms
Parking
- 2 Open Parking Spaces
- 2 Assigned Parking Spaces
Outdoor Features
- Patio
- Front Porch
Schools
- J.V. Washam Elementary School
- Bailey Middle School
- William Amos Hough High School
Utilities
- Central Heating and Cooling System
- Vented Exhaust Fan
Listing and Financial Details
- Security Deposit $1,850
- Property Available on 7/1/25
- Tenant pays for all utilities
- 12-Month Minimum Lease Term
- Assessor Parcel Number 005-355-63
Community Details
Recreation
- Recreation Facilities
- Community Playground
- Fitness Center
- Community Pool
Additional Features
- Caldwell Station Subdivision
- Picnic Area
Map
Source: Canopy MLS (Canopy Realtor® Association)
MLS Number: 4259107
APN: 005-355-63
- 10446 Trolley Run Dr
- 17729 Trolley Crossing Way
- 10732 Trolley Run Dr
- 10712 Trolley Run Dr
- 10132 Caldwell Depot Rd
- 17219 Grand Central Way
- 17204 Caldwell Track Dr
- 17916 Caldwell Track Dr
- 17309 Knoxwood Dr
- 10230 Blackstock Rd
- 10223 Willingham Rd
- 10319 Willingham Rd
- 18027 Train Station Dr
- 10434 Blackstock Rd
- 17318 Cambridge Grove Dr
- 17433 Glassfield Dr
- 16718 Hampton Crossing Dr
- 16719 Hampton Crossing Dr
- 11135 Bailey Park Nature Dr
- 11123 Bailey Park Nature Dr
- 17124 Caldwell Track Dr
- 17300 Hampton Trace Rd
- 17743 Delmas Dr
- 18710 Oakhurst Blvd Unit 2H
- 8902 Washam Potts Rd
- 17905 Delmas Dr Unit 304
- 17905 Delmas Dr Unit 101
- 9909 Adelie Ct
- 9729 Willow Leaf Ln
- 19025 Coachmans Trace
- 9311 Glenashley Dr
- 19004 Long Pond Ln
- 11624 Truan Ln
- 11251 Heritage Green Dr
- 9004 Mapledale Ct
- 10520 Meadow Crossing Ln
- 9002 Glenashley Dr
- 10448 Audubon Ridge Dr
- 11147 Aprilia Ln
- 16900-16942 Landings Dr
