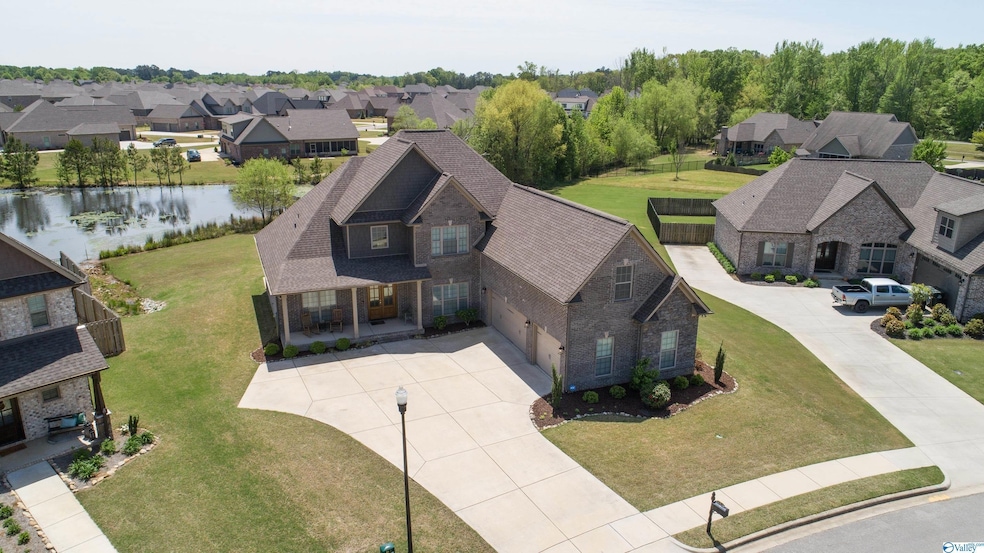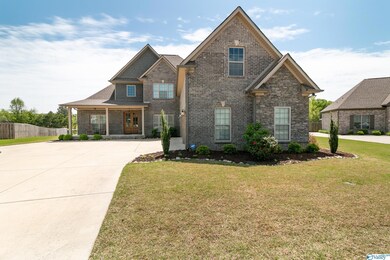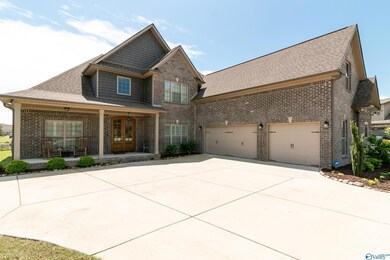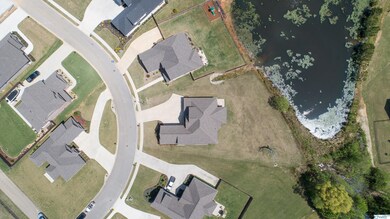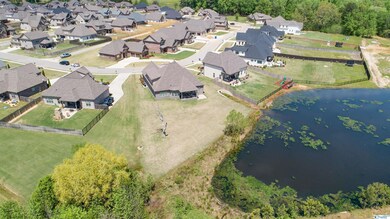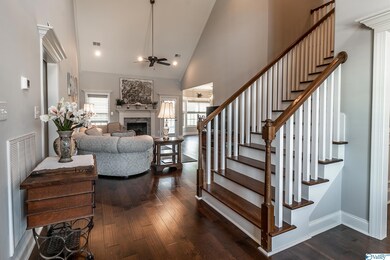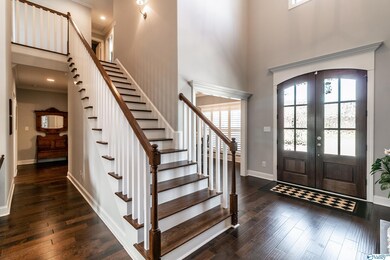
17562 Maree Dr Athens, AL 35613
Oakdale NeighborhoodHighlights
- Traditional Architecture
- Main Floor Primary Bedroom
- Covered patio or porch
- Julian Newman Elementary School Rated A-
- Community Pool
- 3 Car Attached Garage
About This Home
As of June 2022Sitting on a large lot and overlooking the water, this immaculate 4BR, 3BA home has so much to offer! Fantastic floorplan with breakfast room as well as separate dining room, office, 2 bedrooms downstairs and 2 upstairs. Lots of options for the upstairs bonus room with walk-in closet. Tons of floored, easily accessible attic space plus several storage closets. Kitchen boasts granite countertops, a gorgeous backsplash, stainless steel appliances, under cabinet lighting, and 5 burner gas stove. Living room is spacious with a gas log fireplace and vaulted ceilings. Move in ready with the washer, dryer and fridge remaining. 3 car garage, covered back porch and sprinkler system. A must see!
Last Agent to Sell the Property
Innovative Realty Solutions License #83277 Listed on: 04/28/2022
Home Details
Home Type
- Single Family
Year Built
- Built in 2018
Lot Details
- Lot Dimensions are 67.45 x 222.63 x 112.35 x 163.19
- Sprinkler System
Parking
- 3 Car Attached Garage
Home Design
- Traditional Architecture
- Slab Foundation
Interior Spaces
- 3,144 Sq Ft Home
- Property has 2 Levels
- Gas Log Fireplace
- Double Pane Windows
Kitchen
- Gas Cooktop
- Microwave
- Dishwasher
- Disposal
Bedrooms and Bathrooms
- 4 Bedrooms
- Primary Bedroom on Main
- 3 Full Bathrooms
Laundry
- Dryer
- Washer
Outdoor Features
- Covered patio or porch
Schools
- Athens Elementary School
- Athens High School
Utilities
- Two cooling system units
- Multiple Heating Units
- Tankless Water Heater
Listing and Financial Details
- Tax Lot 27
- Assessor Parcel Number 1001020005027.000
Community Details
Overview
- Property has a Home Owners Association
- The Meres 2 Association, Phone Number (256) 278-1551
- Built by WINTER HOMES LLC
- The Meres 2 Subdivision
Amenities
- Common Area
Recreation
- Community Pool
Similar Homes in Athens, AL
Home Values in the Area
Average Home Value in this Area
Property History
| Date | Event | Price | Change | Sq Ft Price |
|---|---|---|---|---|
| 06/06/2022 06/06/22 | Sold | $535,000 | +1.9% | $170 / Sq Ft |
| 04/29/2022 04/29/22 | Pending | -- | -- | -- |
| 04/28/2022 04/28/22 | For Sale | $524,900 | +50.0% | $167 / Sq Ft |
| 03/03/2019 03/03/19 | Off Market | $350,000 | -- | -- |
| 11/30/2018 11/30/18 | Sold | $350,000 | -1.4% | $119 / Sq Ft |
| 11/11/2018 11/11/18 | Pending | -- | -- | -- |
| 04/16/2018 04/16/18 | For Sale | $354,900 | -- | $120 / Sq Ft |
Tax History Compared to Growth
Agents Affiliated with this Home
-

Seller's Agent in 2022
Emily Banta
Innovative Realty Solutions
(256) 206-0914
6 in this area
33 Total Sales
-

Buyer's Agent in 2022
Erika Rios
Lennar Homes Coastal Realty
(256) 655-6052
1 in this area
86 Total Sales
-

Seller's Agent in 2018
Tiffany Pack
Dream Key Real Estate, LLC
(256) 468-7427
100 in this area
437 Total Sales
Map
Source: ValleyMLS.com
MLS Number: 1806823
- 17583 Maree Dr
- 22683 Oakdale Ridge Ln
- 22584 Big Oak Dr
- 22683 Pin Oak Dr
- 17092 Obsidian Cir
- 17289 Obsidian Cir
- 17259 Obsidian Cir
- 22915 Pin Oak Dr
- 16904 Linton Rd
- 18718 Oakdale Rd
- 22779 Ansley Dr
- 22829 Ansley Dr
- 22778 Ansley Dr
- 22830 Ansley Dr
- 0 Nick Davis Rd Unit 23583987
- 16839 Linton Rd
- 16728 Colton Ln
- 22536 Ansley Dr
- 16865 Spencer Bess Dr
- PRINCETON II Plan at Henderson Estates
