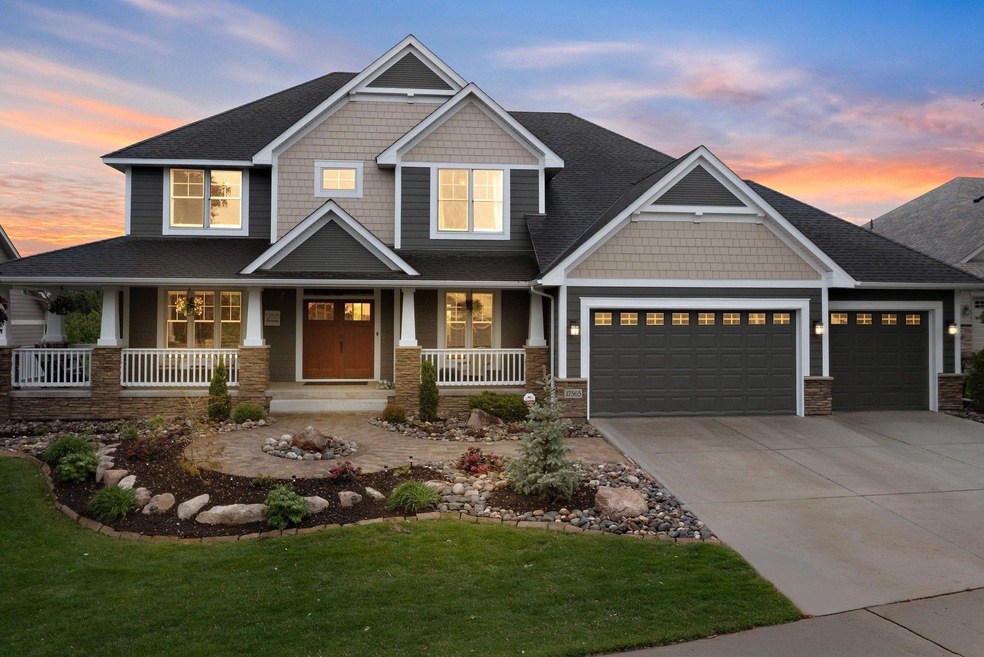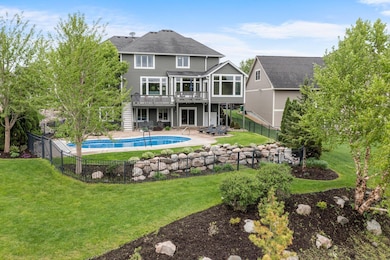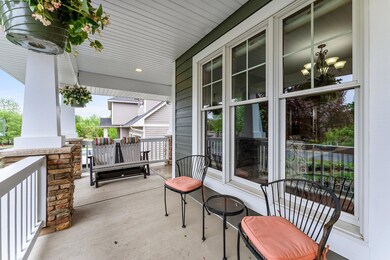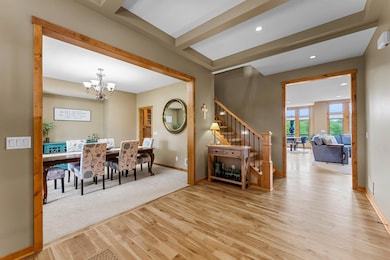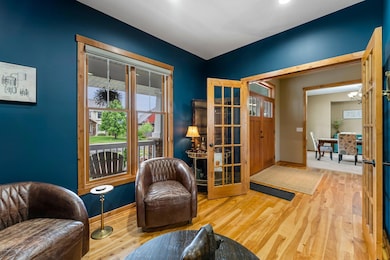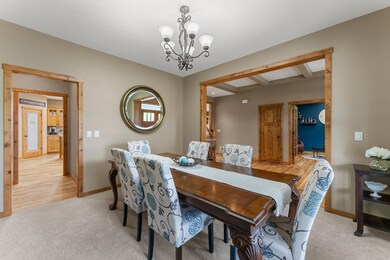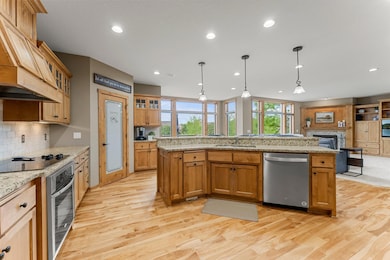
Highlights
- Heated In Ground Pool
- Home fronts a pond
- Family Room with Fireplace
- Rush Creek Elementary School Rated A-
- 26,572 Sq Ft lot
- Home Office
About This Home
As of June 2025Welcome to this stunning, custom-built, two-story home, offering 6 spacious bedrooms and 6 beautifully appointed bathrooms. The luxurious primary suite features a spa-like bathroom with a walk-in shower, separate jetted tub, and an incredible 9x19 walk-in closet, complete with custom built-ins. Two of the bedrooms are en-suites, while two others share a Jack and Jill bath—each bedroom includes a custom closet for optimal organization. Enjoy panoramic views of the professionally landscaped yard and serene pond, from the sunroom—perfect for relaxing year-round. The backyard is an entertainer’s dream with a saltwater sport pool, an expansive patio and open views of the pond that provide great nature sightings in the summer and ice skating in the winter. The finished lower level offers in-floor heating and a zoned HVAC system for year-round comfort. The spacious main floor laundry room is also a crafter's dream. Some recent updates include Furnace & A/C (2023), Water Softener (2025), Composite Decking (2024), Washer & Dryer (2022), New Carpet & Pad on the Main and Lower Levels (2025), Full Exterior Paint (2025), Pool salt water system (2024). This home combines thoughtful design, high-end finishes, and functional luxury—truly a must-see!
Home Details
Home Type
- Single Family
Est. Annual Taxes
- $13,713
Year Built
- Built in 2007
Lot Details
- 0.61 Acre Lot
- Lot Dimensions are 102x365x48x346
- Home fronts a pond
- Cul-De-Sac
- Irregular Lot
HOA Fees
- $21 Monthly HOA Fees
Parking
- 3 Car Attached Garage
- Insulated Garage
- Garage Door Opener
Home Design
- Architectural Shingle Roof
Interior Spaces
- 2-Story Property
- Central Vacuum
- Family Room with Fireplace
- 2 Fireplaces
- Living Room with Fireplace
- Home Office
- Game Room with Fireplace
- Home Gym
Kitchen
- Double Oven
- Cooktop
- Microwave
- Freezer
- Dishwasher
- Wine Cooler
- Stainless Steel Appliances
- Disposal
- The kitchen features windows
Bedrooms and Bathrooms
- 6 Bedrooms
Laundry
- Dryer
- Washer
Finished Basement
- Walk-Out Basement
- Basement Fills Entire Space Under The House
- Sump Pump
- Drain
Utilities
- Forced Air Zoned Cooling and Heating System
- Humidifier
- Underground Utilities
- 200+ Amp Service
Additional Features
- Air Exchanger
- Heated In Ground Pool
Community Details
- Jake Krings Association, Phone Number (952) 270-8847
- Killarney Glenn Subdivision
Listing and Financial Details
- Assessor Parcel Number 3011922110019
Ownership History
Purchase Details
Purchase Details
Purchase Details
Similar Homes in Osseo, MN
Home Values in the Area
Average Home Value in this Area
Purchase History
| Date | Type | Sale Price | Title Company |
|---|---|---|---|
| Warranty Deed | $500 | None Listed On Document | |
| Warranty Deed | $935,000 | None Listed On Document | |
| Warranty Deed | $215,000 | -- |
Property History
| Date | Event | Price | Change | Sq Ft Price |
|---|---|---|---|---|
| 06/23/2025 06/23/25 | Sold | $1,020,000 | +3.0% | $191 / Sq Ft |
| 06/08/2025 06/08/25 | Pending | -- | -- | -- |
| 05/29/2025 05/29/25 | For Sale | $989,900 | -- | $185 / Sq Ft |
Tax History Compared to Growth
Tax History
| Year | Tax Paid | Tax Assessment Tax Assessment Total Assessment is a certain percentage of the fair market value that is determined by local assessors to be the total taxable value of land and additions on the property. | Land | Improvement |
|---|---|---|---|---|
| 2023 | $13,169 | $1,020,700 | $169,900 | $850,800 |
| 2022 | $10,475 | $967,700 | $113,100 | $854,600 |
| 2021 | $9,692 | $801,100 | $112,000 | $689,100 |
| 2020 | $10,579 | $737,100 | $110,000 | $627,100 |
| 2019 | $10,818 | $761,400 | $106,000 | $655,400 |
| 2018 | $10,964 | $737,900 | $105,000 | $632,900 |
| 2017 | $11,492 | $736,600 | $123,000 | $613,600 |
| 2016 | $11,467 | $726,000 | $127,000 | $599,000 |
| 2015 | $11,990 | $737,200 | $145,000 | $592,200 |
| 2014 | -- | $668,300 | $125,000 | $543,300 |
Agents Affiliated with this Home
-
Jonathan Miller

Seller's Agent in 2025
Jonathan Miller
RE/MAX Results
(612) 229-2622
2 in this area
37 Total Sales
-
Brooke Boss

Buyer's Agent in 2025
Brooke Boss
Keller Williams Select Realty
(651) 366-2133
6 in this area
141 Total Sales
-
Darci Smith
D
Buyer Co-Listing Agent in 2025
Darci Smith
Keller Williams Select Realty
(605) 359-4067
1 in this area
21 Total Sales
Map
Source: NorthstarMLS
MLS Number: 6608519
APN: 30-119-22-11-0019
- 17857 75th Ave N
- 17089 76th Place N
- 17397 73rd Place N
- 16895 78th Place N
- 18147 73rd Place N
- 16835 78th Place N
- 16873 79th Ave N
- 18032 72nd Place N
- 7701 Comstock Ln N
- 17208 72nd Ave N
- 7333 Everest Ln N
- 17417 72nd Ave N Unit 205
- 7651 Walnut Grove Ln N
- 7139 Merrimac Ln N
- 7569 Blackoaks Ln N
- 18688 75th Ave N
- 16976 81st Ave N
- 18182 72nd Ave N
- 17991 70th Place N
- 7157 Walnut Grove Way N
