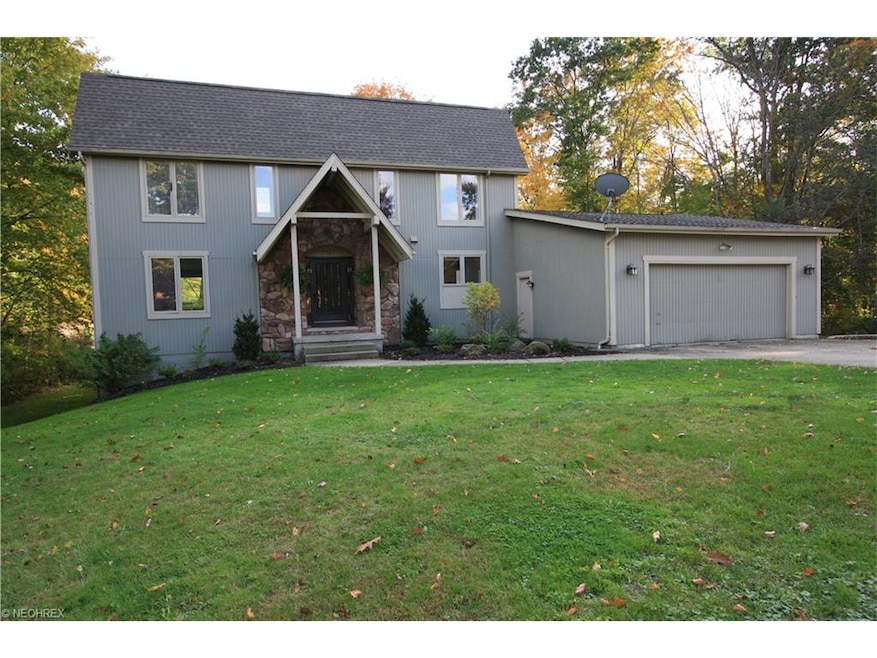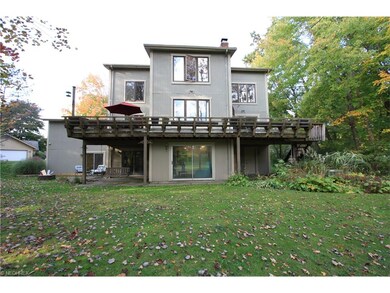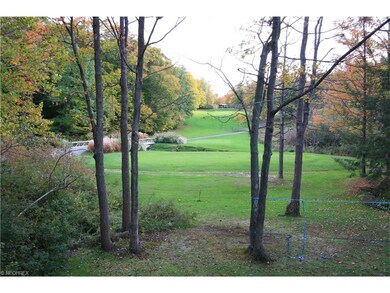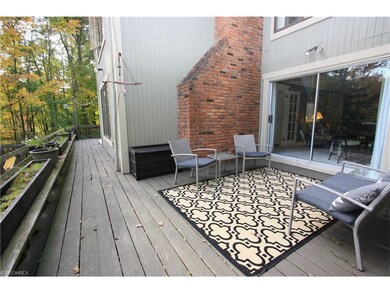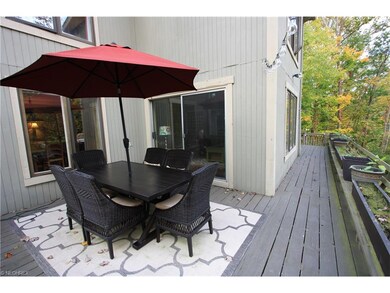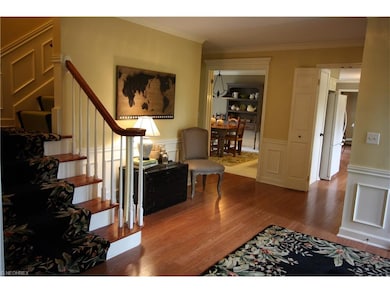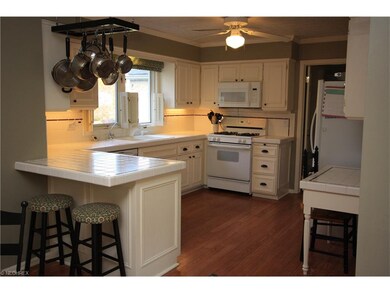
17567 Long Meadow Trail Chagrin Falls, OH 44023
Bainbridge NeighborhoodEstimated Value: $579,000 - $639,069
Highlights
- On Golf Course
- Colonial Architecture
- Wooded Lot
- Timmons Elementary School Rated A
- Deck
- 2 Fireplaces
About This Home
As of April 2017This lovely home is on a cul-de-sac with golf course frontage and has one of the most gorgeous settings in Tanglewood. It is surrounded by nature, fairway and the 12th hole. The elegant foyer is like a gathering room. The formal living room and dining room, eat-in kitchen and family room with fireplace and built-ins all share the stunning views. The upstairs includes a master with bath and 3 more bedrooms and a full bath. The finished lower level is huge. There is a recreation room, a den with fireplace, and a flexible 3rd room that could be a bedroom as there is a full bath and even a sauna! There is also plumbing for a kitchen in the lower level. Tanglewood offers swimming, tennis and many community functions. Golf is also available for an additional membership fee. Roof 2016, hot water tank and exterior paint 2015. Lower level bath 2016. Newer fans Aprilaire and laminate flooring in lower level.
Last Agent to Sell the Property
Platinum Real Estate License #386550 Listed on: 03/08/2017

Home Details
Home Type
- Single Family
Est. Annual Taxes
- $6,999
Year Built
- Built in 1975
Lot Details
- 0.55 Acre Lot
- On Golf Course
- Cul-De-Sac
- North Facing Home
- Wooded Lot
HOA Fees
- $32 Monthly HOA Fees
Home Design
- Colonial Architecture
- Contemporary Architecture
- Asphalt Roof
Interior Spaces
- 2-Story Property
- 2 Fireplaces
- Golf Course Views
Kitchen
- Built-In Oven
- Range
- Dishwasher
Bedrooms and Bathrooms
- 4 Bedrooms
Finished Basement
- Walk-Out Basement
- Basement Fills Entire Space Under The House
Parking
- 2 Car Attached Garage
- Garage Door Opener
Outdoor Features
- Deck
- Patio
- Porch
Utilities
- Forced Air Heating and Cooling System
- Heating System Uses Gas
- Water Softener
Listing and Financial Details
- Assessor Parcel Number 02-191350
Community Details
Overview
- Association fees include recreation
- Tanglewood Community
Amenities
- Common Area
Recreation
- Golf Course Community
- Tennis Courts
- Community Playground
Ownership History
Purchase Details
Home Financials for this Owner
Home Financials are based on the most recent Mortgage that was taken out on this home.Purchase Details
Home Financials for this Owner
Home Financials are based on the most recent Mortgage that was taken out on this home.Purchase Details
Similar Homes in Chagrin Falls, OH
Home Values in the Area
Average Home Value in this Area
Purchase History
| Date | Buyer | Sale Price | Title Company |
|---|---|---|---|
| Adam R Pontius | $330,000 | -- | |
| Tower Muriel | $300,000 | Insignia Title Agency Ltd | |
| Miller Albert S | $200,000 | -- |
Mortgage History
| Date | Status | Borrower | Loan Amount |
|---|---|---|---|
| Open | Pontius Adam R | $45,000 | |
| Open | Pontius Adam R | $300,000 | |
| Closed | Hamilton Leslie D | -- | |
| Previous Owner | Tower Muriel | $245,000 | |
| Previous Owner | Tower Muriel | $42,000 | |
| Previous Owner | Tower Muriel | $240,000 |
Property History
| Date | Event | Price | Change | Sq Ft Price |
|---|---|---|---|---|
| 04/20/2017 04/20/17 | Sold | $330,000 | -5.3% | $76 / Sq Ft |
| 03/15/2017 03/15/17 | Pending | -- | -- | -- |
| 03/08/2017 03/08/17 | For Sale | $348,500 | -- | $80 / Sq Ft |
Tax History Compared to Growth
Tax History
| Year | Tax Paid | Tax Assessment Tax Assessment Total Assessment is a certain percentage of the fair market value that is determined by local assessors to be the total taxable value of land and additions on the property. | Land | Improvement |
|---|---|---|---|---|
| 2024 | $9,238 | $168,880 | $26,600 | $142,280 |
| 2023 | $9,238 | $168,880 | $26,600 | $142,280 |
| 2022 | $7,358 | $117,390 | $22,190 | $95,200 |
| 2021 | $7,381 | $117,390 | $22,190 | $95,200 |
| 2020 | $7,582 | $117,390 | $22,190 | $95,200 |
| 2019 | $71 | $100,870 | $22,190 | $78,680 |
| 2018 | $7,069 | $100,870 | $22,190 | $78,680 |
| 2017 | $7,071 | $100,870 | $22,190 | $78,680 |
| 2016 | $7,316 | $94,680 | $21,070 | $73,610 |
| 2015 | $6,163 | $94,680 | $21,070 | $73,610 |
| 2014 | $6,163 | $94,680 | $21,070 | $73,610 |
| 2013 | $6,652 | $94,680 | $21,070 | $73,610 |
Agents Affiliated with this Home
-
Bette Fairbanks
B
Seller's Agent in 2017
Bette Fairbanks
Platinum Real Estate
(216) 577-2875
1 in this area
7 Total Sales
-
Michael Coleman

Buyer's Agent in 2017
Michael Coleman
HomeSmart Real Estate Momentum LLC
(440) 478-2770
1 in this area
219 Total Sales
Map
Source: MLS Now
MLS Number: 3883246
APN: 02-191350
- 8717 Lake Forest Trail
- 8733 Lake Forest Trail
- 17603 Eastbrook Trail Unit C7
- 17549 Merry Oaks Trail
- 17170 Northbrook Trail
- 8510 Tanglewood Trail
- 17345 Bittersweet Trail
- 17208 Chillicothe Rd
- 17 Chillicothe Rd
- 8330 Lucerne Dr
- 17901 Chillicothe Rd
- 18029 Millstone Dr
- 17892 Chillicothe Rd
- V/L Northview Dr
- 0 Haskins Rd Unit 5094983
- 8145 Silica Ridge
- 8620 Beacon Hill Dr
- 8130 Westhill Dr
- VL 373 Canyon Ridge
- VL Canyon Ridge
- 17567 Long Meadow Trail
- 17444 Long Meadow Trail
- 17470 Long Meadow Trail
- 17439 Long Meadow Trail
- 17450 Long Meadow Trail
- 17425 Long Meadow Trail
- 17434 Long Meadow Trail
- 17415 Long Meadow Trail
- 17414 Long Meadow Trail
- 17401 Long Meadow Trail
- 8758 Holly Springs Trail
- 8771 Holly Springs Trail
- 17500 Haskins Rd
- 17385 Long Meadow Trail
- 8754 Holly Springs Trail
- 8765 Holly Springs Trail
- 17530 Haskins Rd
- 8748 Holly Springs Trail
- 17375 Long Meadow Trail
- 8742 Holly Springs Trail
