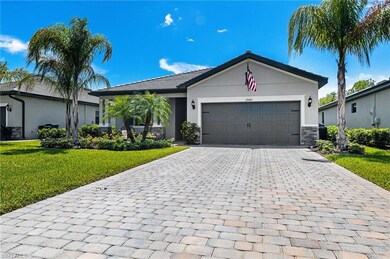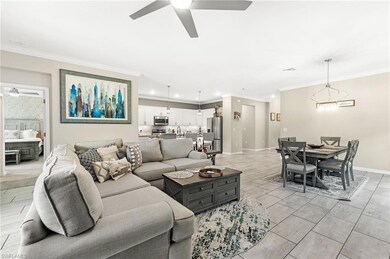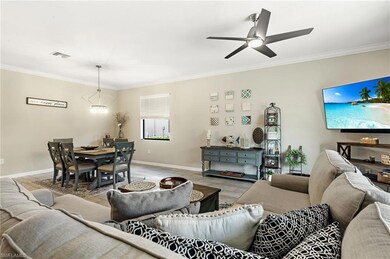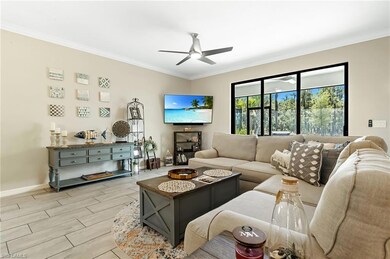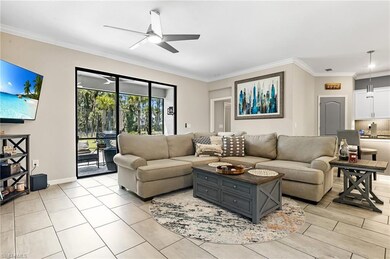
17569 Ashcomb Way Estero, FL 33928
Highlights
- Views of Preserve
- Community Pool or Spa Combo
- Exercise Course
- Pinewoods Elementary School Rated A-
- Tennis Courts
- Shutters
About This Home
As of December 2023WELCOME HOME TO THE PLACE AT CORKSCREW... One of Estero's hottest selling communities. This split floor plan - Venice model features 3 bedrooms, each having their own full bathroom, is bright, with tons of natural light, and open. Incredible upgrades include backsplash and under lighting in the kitchen, new appliances less than a month old, extended rear pavered lanai, crown molding, Granite throughout the home, and tons more! The Place at Corkscrew has been a top selling community for years, and now is the time for you to get in and enjoy the resort style amenities that include: Resort Pool w/ Waterslides and Spa, Indoor Restaurant/Outside Bar, Bourbon Bar, Cafe, Dog Park, Basketball, Pickleball, Tennis, Fitness Center, Movement Studio, Bocce, Playground, Complimentary Childcare, Spa Services, 2 - 24 hour manned Guard Gates. Low HOA's include all lawn maintenance and irrigation. 3D Virtual Tour available on mls along with floor plan.
Last Agent to Sell the Property
Keller Williams Elite Realty License #BEAR-3445275 Listed on: 08/05/2022

Home Details
Home Type
- Single Family
Est. Annual Taxes
- $5,147
Year Built
- Built in 2020
Lot Details
- 8,873 Sq Ft Lot
- Southeast Facing Home
- Manual Sprinklers System
- Property is zoned RPD
HOA Fees
- $329 Monthly HOA Fees
Parking
- 2 Car Attached Garage
- Deeded Parking
Home Design
- Concrete Block With Brick
- Stucco
- Tile
Interior Spaces
- 1,852 Sq Ft Home
- 1-Story Property
- Shutters
- Double Hung Windows
- Family or Dining Combination
- Tile Flooring
- Views of Preserve
Kitchen
- Range
- Microwave
- Dishwasher
Bedrooms and Bathrooms
- 3 Bedrooms
- Split Bedroom Floorplan
- 3 Full Bathrooms
- Bathtub and Shower Combination in Primary Bathroom
Laundry
- Laundry Room
- Dryer
- Washer
Utilities
- Central Heating and Cooling System
- Underground Utilities
- Cable TV Available
Listing and Financial Details
- Assessor Parcel Number 24-46-26-L2-0800F.1178
Community Details
Overview
- $1,000 Secondary HOA Transfer Fee
Amenities
- Restaurant
Recreation
- Tennis Courts
- Community Basketball Court
- Volleyball Courts
- Pickleball Courts
- Exercise Course
- Community Pool or Spa Combo
- Park
Ownership History
Purchase Details
Home Financials for this Owner
Home Financials are based on the most recent Mortgage that was taken out on this home.Purchase Details
Home Financials for this Owner
Home Financials are based on the most recent Mortgage that was taken out on this home.Purchase Details
Home Financials for this Owner
Home Financials are based on the most recent Mortgage that was taken out on this home.Similar Homes in Estero, FL
Home Values in the Area
Average Home Value in this Area
Purchase History
| Date | Type | Sale Price | Title Company |
|---|---|---|---|
| Warranty Deed | $560,000 | Heights Title | |
| Warranty Deed | $590,000 | -- | |
| Special Warranty Deed | $360,800 | Lennar Title Inc |
Mortgage History
| Date | Status | Loan Amount | Loan Type |
|---|---|---|---|
| Previous Owner | $390,000 | New Conventional | |
| Previous Owner | $324,715 | New Conventional |
Property History
| Date | Event | Price | Change | Sq Ft Price |
|---|---|---|---|---|
| 12/04/2023 12/04/23 | Sold | $560,000 | -6.5% | $302 / Sq Ft |
| 11/04/2023 11/04/23 | Pending | -- | -- | -- |
| 10/12/2023 10/12/23 | Price Changed | $599,000 | -3.2% | $323 / Sq Ft |
| 09/10/2023 09/10/23 | For Sale | $619,000 | +10.5% | $334 / Sq Ft |
| 09/04/2023 09/04/23 | Off Market | $560,000 | -- | -- |
| 07/03/2023 07/03/23 | For Sale | $619,000 | +4.9% | $334 / Sq Ft |
| 09/07/2022 09/07/22 | Sold | $590,000 | -1.5% | $319 / Sq Ft |
| 08/14/2022 08/14/22 | Pending | -- | -- | -- |
| 08/05/2022 08/05/22 | For Sale | $599,000 | -- | $323 / Sq Ft |
Tax History Compared to Growth
Tax History
| Year | Tax Paid | Tax Assessment Tax Assessment Total Assessment is a certain percentage of the fair market value that is determined by local assessors to be the total taxable value of land and additions on the property. | Land | Improvement |
|---|---|---|---|---|
| 2024 | $8,575 | $443,528 | $103,329 | $339,378 |
| 2023 | $8,575 | $521,688 | $90,267 | $431,421 |
| 2022 | $5,194 | $295,798 | $0 | $0 |
| 2021 | $5,147 | $287,183 | $79,140 | $208,043 |
| 2020 | $2,113 | $77,650 | $77,650 | $0 |
| 2019 | $1,863 | $40,000 | $40,000 | $0 |
Agents Affiliated with this Home
-
Christine Pecoraro

Seller's Agent in 2023
Christine Pecoraro
Realty One Group MVP
(239) 910-1180
108 Total Sales
-
Dominic Pallini

Buyer's Agent in 2023
Dominic Pallini
Vanderbilt Realty LLC
(239) 949-2117
14 Total Sales
-
Tyler Mattingly

Seller's Agent in 2022
Tyler Mattingly
Keller Williams Elite Realty
(239) 691-1252
155 Total Sales
-
Jack Mancini

Seller Co-Listing Agent in 2022
Jack Mancini
Keller Williams Elite Realty
(239) 218-2685
321 Total Sales
-
Michelle Abner

Buyer's Agent in 2022
Michelle Abner
John R. Wood Properties
(239) 565-5718
116 Total Sales
Map
Source: Multiple Listing Service of Bonita Springs-Estero
MLS Number: 222058238
APN: 24-46-26-L2-0800F.1178
- 17586 Ashcomb Way
- 19674 Beechcrest Place
- 17561 Kinzie Ln
- 17539 Ashcomb Way
- 17571 Kinzie Ln
- 19671 Beechcrest Place
- 17568 Kinzie Ln
- 19607 Beechcrest Place
- 19585 Deming Ln
- 17641 Brooksin Ct
- 19586 Deming Ln
- 17476 Ashcomb Way
- 19603 the Place Blvd
- 19644 the Place Blvd
- 19629 the Place Blvd
- 19591 the Place Blvd
- 19545 Utopia Ln

