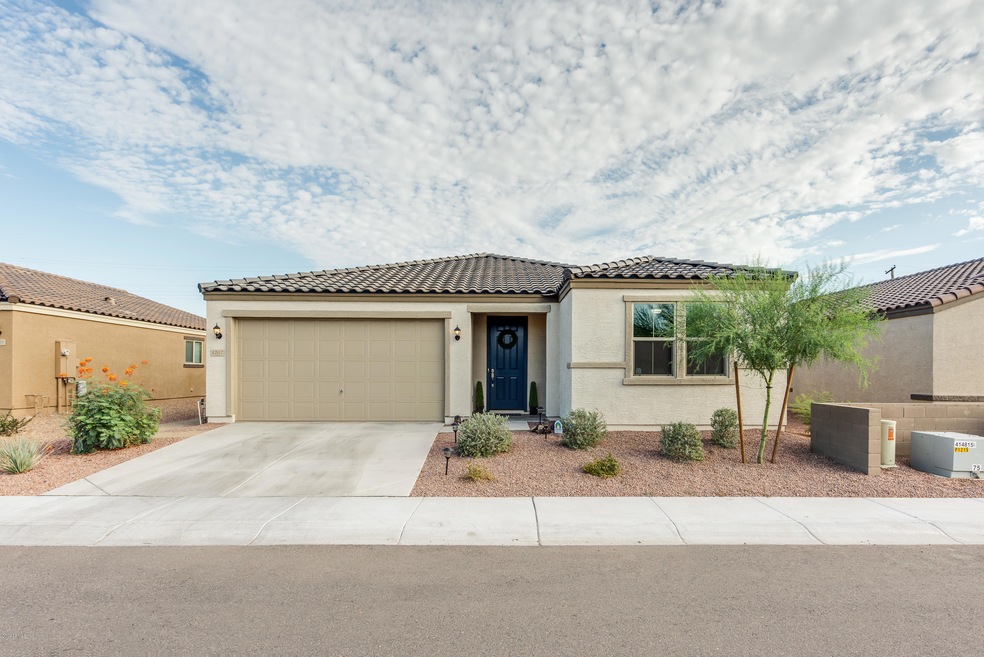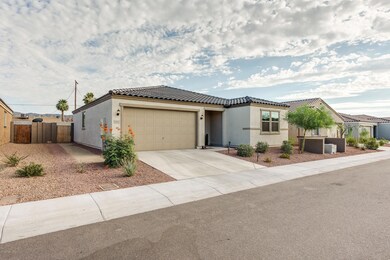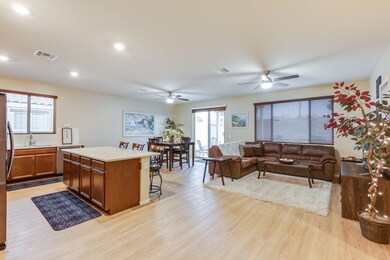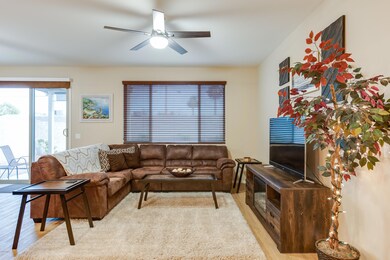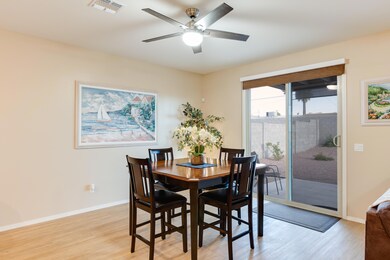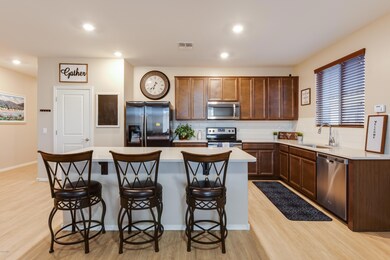
1757 E Chanute Pass Phoenix, AZ 85040
South Mountain NeighborhoodHighlights
- Gated Community
- Wood Flooring
- 2 Car Direct Access Garage
- Phoenix Coding Academy Rated A
- Covered patio or porch
- Double Pane Windows
About This Home
As of January 2024Better than new in the desirable Santiago gated community! This spacious floor plan features 9' ceilings, Sherwin Williams two-tone paint, and Bargello flooring to complement every decor and make clean up a breeze leaving you with more time for the things that truly matter. Even novice chefs will be inspired by the kitchen boasting Silestone counters, 42'' Timberlake cabinets, and stainless steel Whirlpool appliances that can handle any recipe your home chef imagines. Built with efficiency in mind, rest comfortably and save money with the North/South exposure, Energy Star windows, and Cor Thermostat keeping things cool. Located just minutes from downtown with easy access to I-10 and I-17 this offers everything you've been searching for in the perfect location, schedule a showing today!
Home Details
Home Type
- Single Family
Est. Annual Taxes
- $2,274
Year Built
- Built in 2017
Lot Details
- 6,325 Sq Ft Lot
- Desert faces the front and back of the property
- Block Wall Fence
HOA Fees
- $88 Monthly HOA Fees
Parking
- 2 Car Direct Access Garage
- Garage Door Opener
Home Design
- Wood Frame Construction
- Tile Roof
- Stucco
Interior Spaces
- 1,503 Sq Ft Home
- 1-Story Property
- Ceiling height of 9 feet or more
- Ceiling Fan
- Double Pane Windows
- ENERGY STAR Qualified Windows
Kitchen
- Breakfast Bar
- Built-In Microwave
- Kitchen Island
Flooring
- Wood
- Carpet
- Tile
- Vinyl
Bedrooms and Bathrooms
- 3 Bedrooms
- 2 Bathrooms
- Dual Vanity Sinks in Primary Bathroom
Schools
- Cloves C Campbell Sr Elementary School
- South Mountain High School
Utilities
- Refrigerated Cooling System
- Heating Available
Additional Features
- No Interior Steps
- Covered patio or porch
Listing and Financial Details
- Tax Lot 81
- Assessor Parcel Number 122-47-142
Community Details
Overview
- Association fees include ground maintenance
- Aam Association, Phone Number (602) 957-9191
- Built by KB Homes
- Santiago Subdivision
Recreation
- Community Playground
- Bike Trail
Security
- Gated Community
Ownership History
Purchase Details
Home Financials for this Owner
Home Financials are based on the most recent Mortgage that was taken out on this home.Purchase Details
Home Financials for this Owner
Home Financials are based on the most recent Mortgage that was taken out on this home.Purchase Details
Home Financials for this Owner
Home Financials are based on the most recent Mortgage that was taken out on this home.Purchase Details
Home Financials for this Owner
Home Financials are based on the most recent Mortgage that was taken out on this home.Map
Similar Homes in Phoenix, AZ
Home Values in the Area
Average Home Value in this Area
Purchase History
| Date | Type | Sale Price | Title Company |
|---|---|---|---|
| Warranty Deed | $405,000 | Navi Title Agency | |
| Warranty Deed | $419,900 | First American Title Insurance | |
| Warranty Deed | $268,000 | Pioneer Title Agency Inc | |
| Special Warranty Deed | $223,222 | First American Title Insuran | |
| Special Warranty Deed | -- | First American Title Insuran |
Mortgage History
| Date | Status | Loan Amount | Loan Type |
|---|---|---|---|
| Previous Owner | $403,448 | VA | |
| Previous Owner | $207,874 | FHA | |
| Previous Owner | $211,640 | FHA | |
| Previous Owner | $178,577 | New Conventional |
Property History
| Date | Event | Price | Change | Sq Ft Price |
|---|---|---|---|---|
| 01/04/2024 01/04/24 | Sold | $405,000 | -6.9% | $269 / Sq Ft |
| 12/04/2023 12/04/23 | Price Changed | $435,000 | -2.4% | $289 / Sq Ft |
| 10/28/2023 10/28/23 | For Sale | $445,900 | +6.2% | $297 / Sq Ft |
| 03/22/2023 03/22/23 | Sold | $419,900 | 0.0% | $279 / Sq Ft |
| 02/10/2023 02/10/23 | Pending | -- | -- | -- |
| 01/26/2023 01/26/23 | Price Changed | $419,900 | +1.2% | $279 / Sq Ft |
| 01/10/2023 01/10/23 | Price Changed | $415,000 | -5.7% | $276 / Sq Ft |
| 11/09/2022 11/09/22 | Price Changed | $439,900 | -2.2% | $293 / Sq Ft |
| 09/22/2022 09/22/22 | Price Changed | $449,900 | -2.2% | $299 / Sq Ft |
| 09/09/2022 09/09/22 | For Sale | $459,900 | +71.6% | $306 / Sq Ft |
| 09/13/2019 09/13/19 | Sold | $268,000 | 0.0% | $178 / Sq Ft |
| 08/05/2019 08/05/19 | Pending | -- | -- | -- |
| 07/23/2019 07/23/19 | For Sale | $268,000 | -- | $178 / Sq Ft |
Tax History
| Year | Tax Paid | Tax Assessment Tax Assessment Total Assessment is a certain percentage of the fair market value that is determined by local assessors to be the total taxable value of land and additions on the property. | Land | Improvement |
|---|---|---|---|---|
| 2025 | $2,257 | $17,133 | -- | -- |
| 2024 | $2,188 | $16,318 | -- | -- |
| 2023 | $2,188 | $32,760 | $6,550 | $26,210 |
| 2022 | $2,143 | $24,920 | $4,980 | $19,940 |
| 2021 | $2,210 | $22,950 | $4,590 | $18,360 |
| 2020 | $2,182 | $21,020 | $4,200 | $16,820 |
| 2019 | $2,337 | $16,810 | $3,360 | $13,450 |
| 2018 | $2,274 | $1,470 | $1,470 | $0 |
| 2017 | $111 | $945 | $945 | $0 |
Source: Arizona Regional Multiple Listing Service (ARMLS)
MLS Number: 5955693
APN: 122-47-142
- 1738 Grenadine Rd
- 5607 S 17th St
- 1823 E Bowker St
- 4212 S 19th Place
- 4838 S 17th St
- 1856 E Mobile Ln Unit 1
- 1714 E Chipman Rd
- 5424 S 15th St
- 5237 S 14th Way
- 5016 S 20th Place
- 1851 E Pleasant Ln
- 5624 S 21st Place Unit 35
- 5011 S 20th Place
- 5628 S 21st Place
- 6033 S 19th Place
- 1950 E Wier Ave
- 1434 E Romley Ave
- 1944 E Carver Dr
- 2212 E Sunland Ave
- 2127 E Huntington Dr Unit 179
