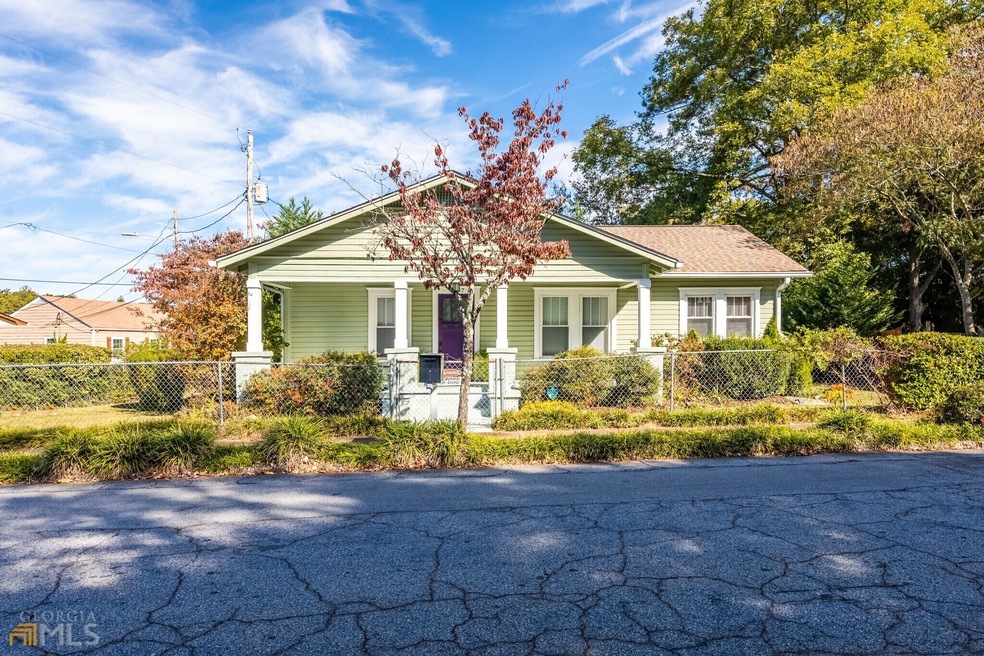
$222,000
- 3 Beds
- 1 Bath
- 1,056 Sq Ft
- 1939 Dunlap Ave
- Atlanta, GA
*Free lender paid appraisal with preferred lender for qualified buyer! Seller offering up to $3k in closing costs* Fully Renovated 3-Bedroom Home Under $300K – A Rare Find! This stunning 3-bedroom, 1-bath home has been completely updated and is truly move-in ready. Enjoy brand new LVP flooring throughout, fresh interior paint, updated siding for a clean exterior look, a fully renovated kitchen
Lily Stevens RE/MAX Around Atlanta
