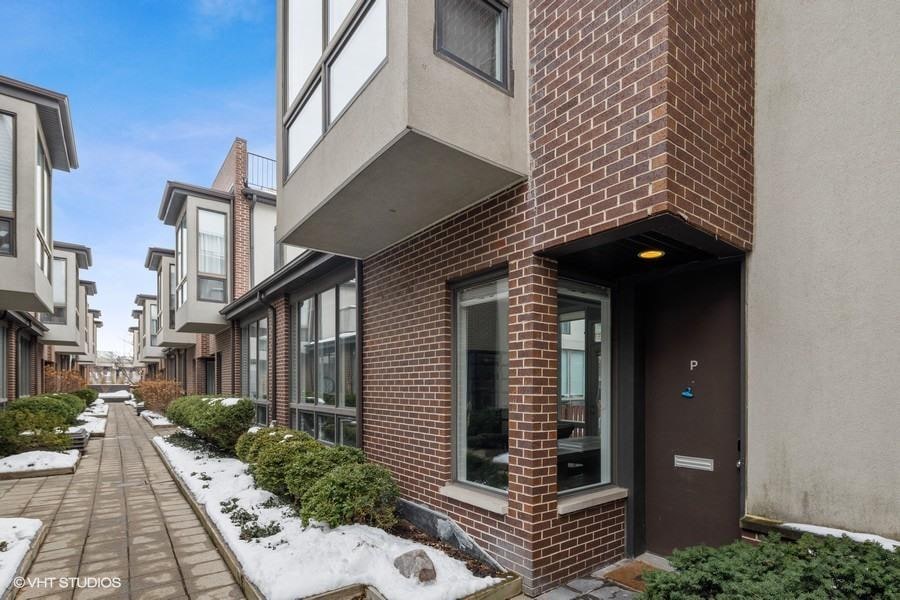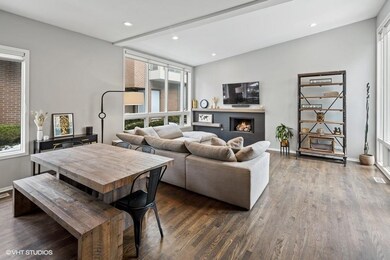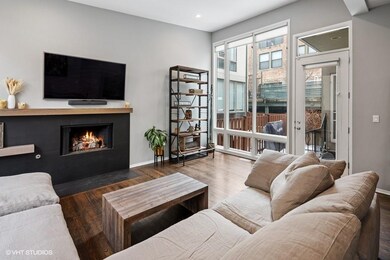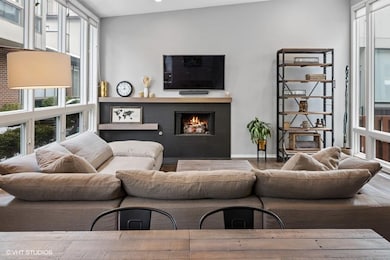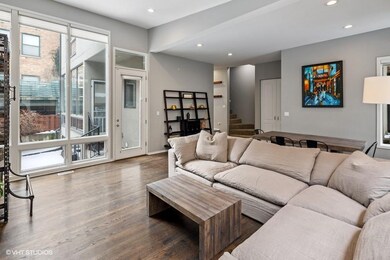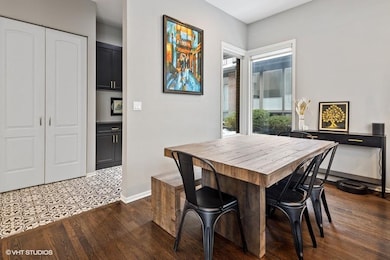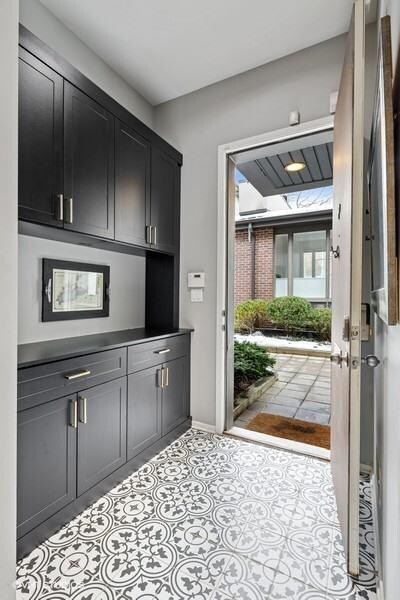
1757 N Paulina St Unit P Chicago, IL 60622
Wicker Park NeighborhoodHighlights
- Rooftop Deck
- Wood Flooring
- Stainless Steel Appliances
- Vaulted Ceiling
- Terrace
- 3-minute walk to Walsh (John) Park
About This Home
As of March 2022Prime Bucktown Townhome move in ready -- located 3 blocks to Metra and 4 blocks to Blue Line. Floor to ceiling windows allow for natural light throughout the day. Main level hardwood floors, fireplace and walkout patio for entertaining and grilling. Owner updates include remodeled/expanded kitchen (2018), remodeled baths (2018), remodeled fireplace surround (2018), brand new roof and roof deck (2021) -- this unit only (ie. unit owner responsible for roof). 3 beds on 2nd level and 4th bed on lower level. 4th bed could also be a fitness room, office or extra rec space. 2 car attached (heated) garage. 3.1 baths, including main level 1/2 bath. Two attached garage spaces included...heated garage (high rise style main door in and out / drive through garage). Full rooftop deck on top level with interior stair access. Gated community with Butterfly video entry system. Brick exterior. Professional management company. 3 blocks to Metra and 4 blocks to Blue Line and walk to the best restaurants and retail in Bucktown. 5-minute drive to I90 entrance ramp. Located in the heart of Bucktown, near the 606 trail. Highly rated Burr Elementary attendance boundary.
Last Agent to Sell the Property
@properties Christie's International Real Estate License #475118836 Listed on: 02/03/2022

Last Buyer's Agent
@properties Christie's International Real Estate License #475125542

Townhouse Details
Home Type
- Townhome
Est. Annual Taxes
- $13,694
Year Built
- Built in 1999 | Remodeled in 2018
HOA Fees
- $512 Monthly HOA Fees
Parking
- 2 Car Attached Garage
- Heated Garage
- Garage Door Opener
- Parking Included in Price
Home Design
- Brick or Stone Mason
Interior Spaces
- 3-Story Property
- Built-In Features
- Vaulted Ceiling
- Ceiling Fan
- Wood Burning Fireplace
- Fireplace With Gas Starter
- Attached Fireplace Door
- Blinds
- Living Room with Fireplace
- Combination Dining and Living Room
- Storage
- Wood Flooring
Kitchen
- Cooktop with Range Hood
- Dishwasher
- Stainless Steel Appliances
- Disposal
Bedrooms and Bathrooms
- 4 Bedrooms
- 4 Potential Bedrooms
Laundry
- Laundry Room
- Laundry on upper level
- Dryer
- Washer
- Sink Near Laundry
Finished Basement
- Basement Fills Entire Space Under The House
- Finished Basement Bathroom
Home Security
- Home Security System
- Door Monitored By TV
Outdoor Features
- Rooftop Deck
- Brick Porch or Patio
- Terrace
Schools
- Burr Elementary School
Utilities
- Forced Air Heating and Cooling System
- Heating System Uses Natural Gas
- Cable TV Available
Listing and Financial Details
- Homeowner Tax Exemptions
Community Details
Overview
- Association fees include water, parking, insurance, exterior maintenance, lawn care, scavenger, snow removal, internet
- 18 Units
- Jeff Borosak Association, Phone Number (773) 913-2569
- Property managed by Connected Management
Pet Policy
- Dogs and Cats Allowed
Security
- Resident Manager or Management On Site
- Carbon Monoxide Detectors
Ownership History
Purchase Details
Home Financials for this Owner
Home Financials are based on the most recent Mortgage that was taken out on this home.Purchase Details
Home Financials for this Owner
Home Financials are based on the most recent Mortgage that was taken out on this home.Purchase Details
Home Financials for this Owner
Home Financials are based on the most recent Mortgage that was taken out on this home.Purchase Details
Home Financials for this Owner
Home Financials are based on the most recent Mortgage that was taken out on this home.Purchase Details
Home Financials for this Owner
Home Financials are based on the most recent Mortgage that was taken out on this home.Purchase Details
Home Financials for this Owner
Home Financials are based on the most recent Mortgage that was taken out on this home.Similar Homes in Chicago, IL
Home Values in the Area
Average Home Value in this Area
Purchase History
| Date | Type | Sale Price | Title Company |
|---|---|---|---|
| Warranty Deed | $920,000 | -- | |
| Warranty Deed | $920,000 | Proper Title | |
| Warranty Deed | $920,000 | -- | |
| Warranty Deed | $624,000 | Fidelity National Title Insu | |
| Warranty Deed | $682,000 | First American Title | |
| Warranty Deed | $679,000 | First American Title Ins Co | |
| Warranty Deed | $435,000 | -- |
Mortgage History
| Date | Status | Loan Amount | Loan Type |
|---|---|---|---|
| Open | $736,000 | New Conventional | |
| Previous Owner | $113,300 | Credit Line Revolving | |
| Previous Owner | $417,000 | New Conventional | |
| Previous Owner | $319,000 | New Conventional | |
| Previous Owner | $302,000 | Unknown | |
| Previous Owner | $480,000 | Unknown | |
| Previous Owner | $317,000 | Unknown | |
| Previous Owner | $50,000 | Credit Line Revolving | |
| Previous Owner | $338,000 | Unknown | |
| Previous Owner | $348,000 | No Value Available |
Property History
| Date | Event | Price | Change | Sq Ft Price |
|---|---|---|---|---|
| 03/31/2022 03/31/22 | Sold | $920,000 | +2.2% | -- |
| 02/04/2022 02/04/22 | Pending | -- | -- | -- |
| 02/03/2022 02/03/22 | For Sale | $899,900 | +44.2% | -- |
| 02/18/2013 02/18/13 | Sold | $624,000 | -4.0% | -- |
| 12/17/2012 12/17/12 | Pending | -- | -- | -- |
| 11/26/2012 11/26/12 | For Sale | $649,900 | -- | -- |
Tax History Compared to Growth
Tax History
| Year | Tax Paid | Tax Assessment Tax Assessment Total Assessment is a certain percentage of the fair market value that is determined by local assessors to be the total taxable value of land and additions on the property. | Land | Improvement |
|---|---|---|---|---|
| 2024 | $16,335 | $85,750 | $12,354 | $73,396 |
| 2023 | $15,216 | $77,147 | $6,461 | $70,686 |
| 2022 | $15,216 | $77,147 | $6,461 | $70,686 |
| 2021 | $14,892 | $77,146 | $6,461 | $70,685 |
| 2020 | $13,694 | $64,351 | $6,461 | $57,890 |
| 2019 | $13,462 | $70,189 | $6,461 | $63,728 |
| 2018 | $13,186 | $70,189 | $6,461 | $63,728 |
| 2017 | $11,650 | $57,493 | $5,680 | $51,813 |
| 2016 | $11,015 | $57,493 | $5,680 | $51,813 |
| 2015 | $10,535 | $57,493 | $5,680 | $51,813 |
| 2014 | $9,648 | $51,999 | $5,041 | $46,958 |
| 2013 | $8,979 | $51,999 | $5,041 | $46,958 |
Agents Affiliated with this Home
-

Seller's Agent in 2022
Steven Katz
@ Properties
(312) 961-8589
3 in this area
80 Total Sales
-

Buyer's Agent in 2022
Stefanie Lavelle
@ Properties
(312) 909-9840
4 in this area
236 Total Sales
-

Seller's Agent in 2013
Kevin McIntyre
Compass
(773) 859-1100
2 in this area
31 Total Sales
Map
Source: Midwest Real Estate Data (MRED)
MLS Number: 11317108
APN: 14-31-422-036-1016
- 1735 N Paulina St Unit 422
- 1740 N Marshfield Ave Unit E30
- 1740 N Marshfield Ave Unit 6
- 1740 N Marshfield Ave Unit A12
- 1720 N Marshfield Ave Unit 108
- 1720 N Ashland Ave
- 1830 N Paulina St
- 1845 N Marshfield Ave
- 1849 N Hermitage Ave Unit 301
- 1542 W Wabansia Ave
- 1855 N Hermitage Ave
- 1810 N Wood St
- 1617 N Hermitage Ave Unit 1S
- 1601 N Paulina St Unit 2D
- 1611 N Hermitage Ave Unit 301
- 1825 W Wabansia Ave
- 1754 W Cortland St
- 1633 W North Ave
- 1748 W North Ave
- 1723 W North Ave Unit 1
