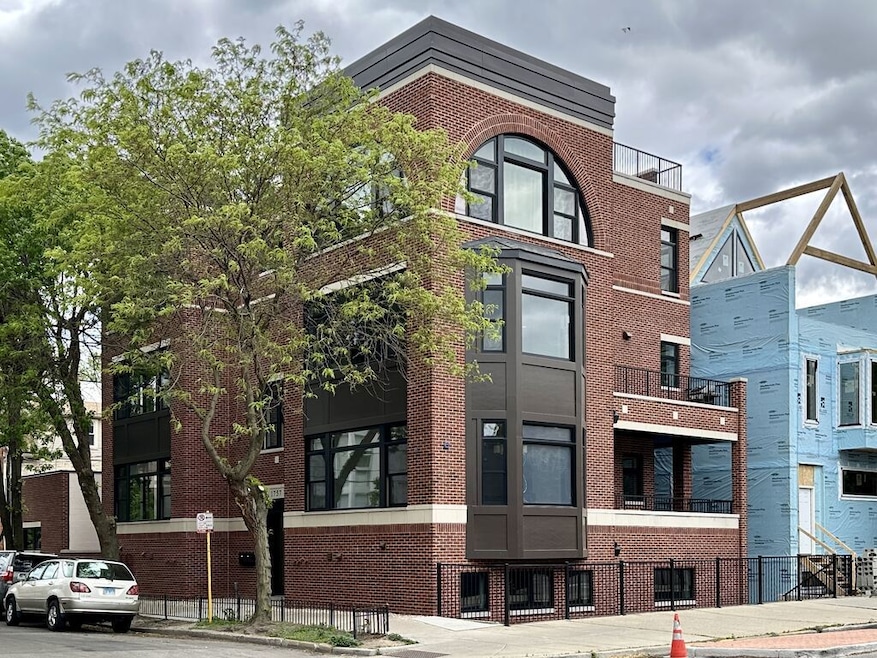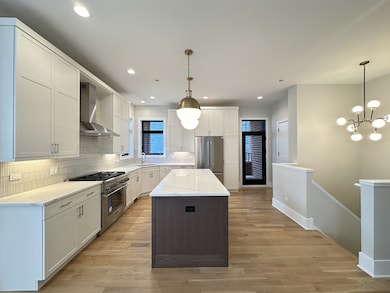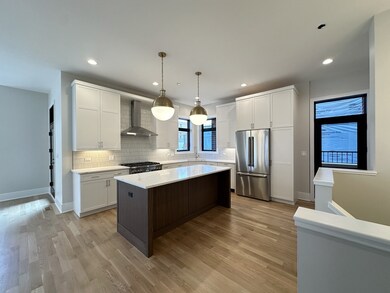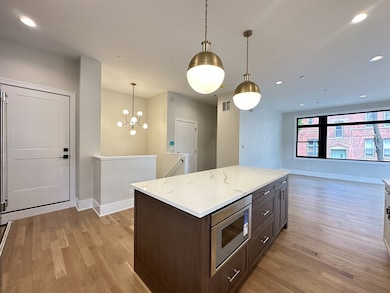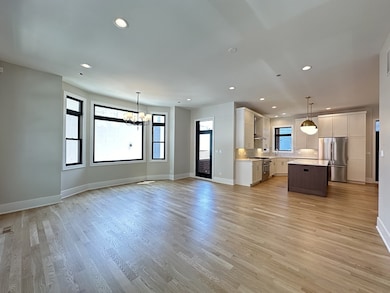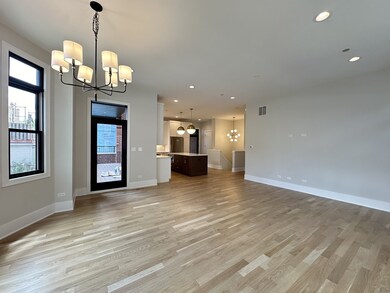1757 W Le Moyne St Unit 1E Chicago, IL 60622
Wicker Park NeighborhoodHighlights
- Rooftop Deck
- Steam Shower
- Soaking Tub
- Wood Flooring
- Balcony
- 3-minute walk to Dean (John) Park
About This Home
Be the first to live in this gorgeous brand new construction 3 bed, 2.5 bath duplex in Bucktown/Wicker Park. No details were spared in the construction; island kitchen with fully equipped top of the line Thermador stainless steel appliances, fridge, dishwasher, microwave, gas oven/range with custom stainless exhaust hood, quartz countertops, custom pendant lighting, hardwood floors throughout, soaring ceilings, bay windows, flooded with sunlight, custom lighting throughout, huge master suite with organized walk in closets, beautiful bathrooms with double vanity, granite countertops, top of the line fixtures, oversized soaking tub, private deck over the garage, pets OK under 40 lbs. and garage parking included!
Townhouse Details
Home Type
- Townhome
Year Built
- Built in 2025
Parking
- 1 Car Garage
- Parking Included in Price
Home Design
- Half Duplex
- Brick Exterior Construction
- Rubber Roof
- Concrete Perimeter Foundation
Interior Spaces
- 1,600 Sq Ft Home
- 3-Story Property
- Living Room
- Open Floorplan
- Dining Room
- Laundry Room
Flooring
- Wood
- Carpet
Bedrooms and Bathrooms
- 3 Bedrooms
- 3 Potential Bedrooms
- Dual Sinks
- Soaking Tub
- Steam Shower
- Separate Shower
Basement
- Basement Fills Entire Space Under The House
- Finished Basement Bathroom
Outdoor Features
- Balcony
- Rooftop Deck
Utilities
- Central Air
- Heating System Uses Natural Gas
- Lake Michigan Water
Listing and Financial Details
- Property Available on 6/1/25
- Rent includes water, parking, scavenger, exterior maintenance
Community Details
Overview
- 4 Units
Pet Policy
- Pets up to 40 lbs
- Pet Deposit Required
- Dogs and Cats Allowed
Map
Source: Midwest Real Estate Data (MRED)
MLS Number: 12374603
- 1531 N Wood St
- 1720 W Le Moyne St Unit 201
- 1528 N Paulina St Unit A
- 1741 W Beach Ave Unit 2
- 1748 W North Ave
- 1400 N Milwaukee Ave Unit 206
- 1375 N Milwaukee Ave Unit 2R
- 1452 N Milwaukee Ave Unit 3N
- 1355 N Dean St
- 1633 W North Ave
- 1624 W Pierce Ave
- 1833 W Evergreen Ave
- 1640 W Blackhawk St
- 1304 N Wood St Unit 2
- 1313 N Wood St Unit 2
- 1825 W Wabansia Ave
- 1521 N Ashland Ave Unit 2
- 1435 N Ashland Ave
- 1433 N Ashland Ave Unit 3W
- 1423 N Ashland Ave Unit 201
