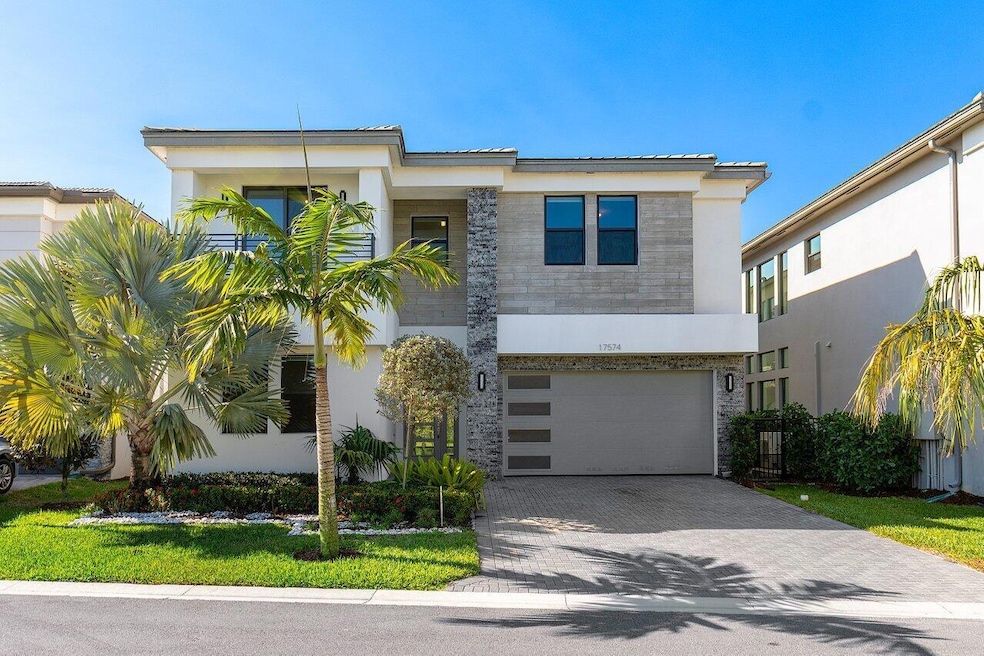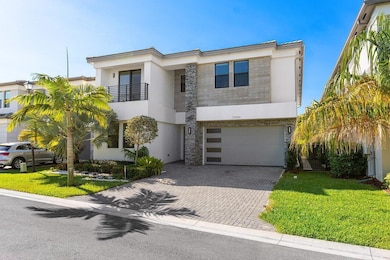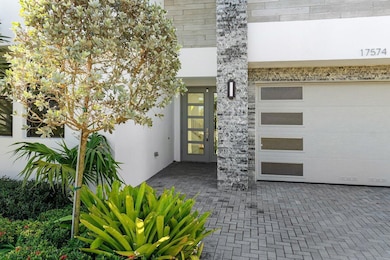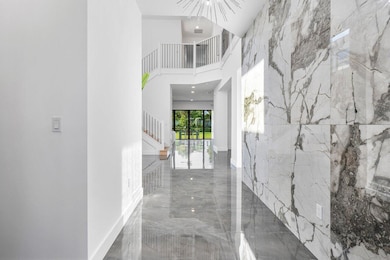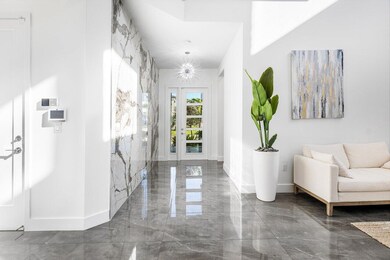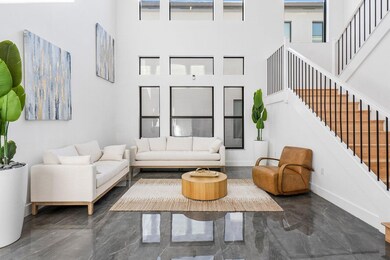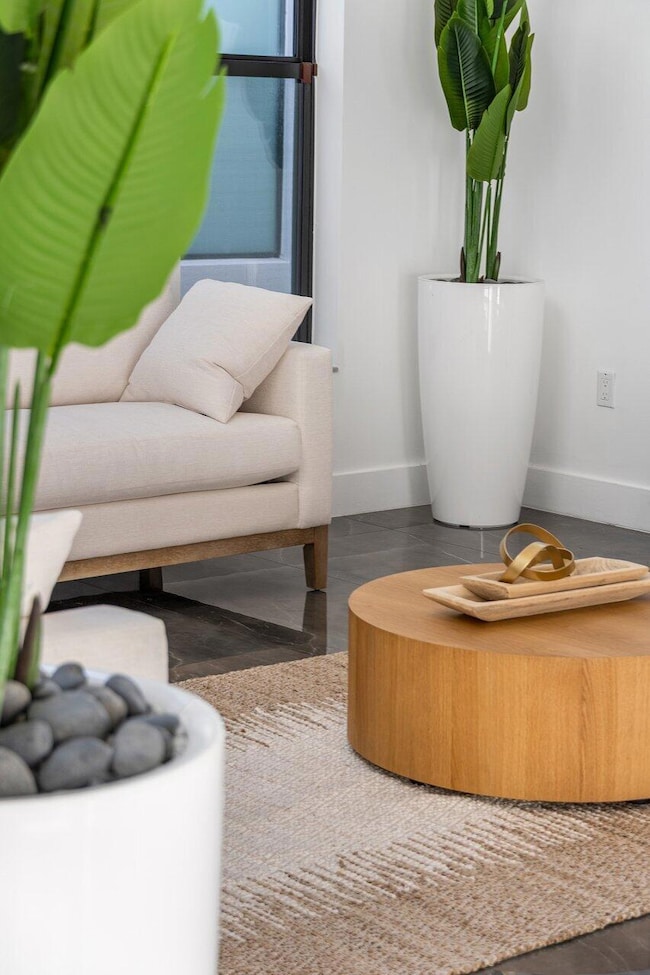
17574 Sparkling River Rd Boca Raton, FL 33496
The Oaks NeighborhoodEstimated payment $12,679/month
Highlights
- Gated Community
- Room in yard for a pool
- Garden View
- Whispering Pines Elementary School Rated A-
- Clubhouse
- Loft
About This Home
Experience contemporary luxury in this exceptional Polynesia model, nestled within the vibrant Lotus community. This modern masterpiece offers 5 expansive bedrooms, 7 elegantly designed bathrooms, and a 2-car garage, spanning 4,484 square feet of refined living space. The chef-inspired kitchen boasts sleek high-gloss cabinetry and a contemporary aesthetic, accented by striking wall tile murals that infuse artistic sophistication. The primary suite serves as a serene retreat, featuring dual spa-like bathrooms, spacious walk-in closets, upgraded high-gloss cabinetry, marble wall inlets, and an embedded TV for an elevated relaxation experience. Throughout the home, rich wood and tile flooring create a seamless flow of style and comfort. The private backyard, with desirable southern
Home Details
Home Type
- Single Family
Est. Annual Taxes
- $19,045
Year Built
- Built in 2022
Lot Details
- 7,427 Sq Ft Lot
- Property is zoned AGR-PU
HOA Fees
- $505 Monthly HOA Fees
Parking
- 2 Car Attached Garage
- Driveway
Home Design
- Spanish Tile Roof
- Tile Roof
Interior Spaces
- 4,484 Sq Ft Home
- 2-Story Property
- Built-In Features
- High Ceiling
- Loft
- Tile Flooring
- Garden Views
Kitchen
- Electric Range
- Microwave
- Dishwasher
- Disposal
Bedrooms and Bathrooms
- 5 Bedrooms
- Split Bedroom Floorplan
- Closet Cabinetry
- Walk-In Closet
- 7 Full Bathrooms
Laundry
- Dryer
- Washer
Pool
- Room in yard for a pool
Schools
- Whispering Pines Elementary School
- Eagles Landing Middle School
- Olympic Heights High School
Utilities
- Central Heating and Cooling System
- Electric Water Heater
Listing and Financial Details
- Assessor Parcel Number 00424632090004930
Community Details
Overview
- Association fees include ground maintenance, security, trash
- Built by GL Homes
- Lotus Subdivision, Polynesian Model Floorplan
Amenities
- Clubhouse
- Game Room
Recreation
- Tennis Courts
- Community Pool
Security
- Resident Manager or Management On Site
- Gated Community
Map
Home Values in the Area
Average Home Value in this Area
Tax History
| Year | Tax Paid | Tax Assessment Tax Assessment Total Assessment is a certain percentage of the fair market value that is determined by local assessors to be the total taxable value of land and additions on the property. | Land | Improvement |
|---|---|---|---|---|
| 2024 | $19,045 | $1,182,979 | -- | -- |
| 2023 | $18,630 | $1,148,523 | $242,000 | $906,523 |
| 2022 | $2,672 | $143,000 | $0 | $0 |
| 2021 | $2,307 | $130,000 | $130,000 | $0 |
Property History
| Date | Event | Price | Change | Sq Ft Price |
|---|---|---|---|---|
| 05/08/2025 05/08/25 | Price Changed | $1,895,000 | -3.8% | $423 / Sq Ft |
| 03/24/2025 03/24/25 | For Sale | $1,970,000 | -- | $439 / Sq Ft |
Purchase History
| Date | Type | Sale Price | Title Company |
|---|---|---|---|
| Special Warranty Deed | $1,037,360 | Nova Title |
Mortgage History
| Date | Status | Loan Amount | Loan Type |
|---|---|---|---|
| Open | $202,395 | New Conventional | |
| Open | $1,410,000 | New Conventional | |
| Closed | $778,000 | New Conventional |
Similar Homes in Boca Raton, FL
Source: BeachesMLS
MLS Number: R11074451
APN: 00-42-46-32-09-000-4930
- 17544 Sparkling River Rd
- 8067 White Wave Terrace
- 17496 Sparkling River Rd
- 17258 Blue Bayou Dr
- 17628 Sparkling River Rd
- 17117 Teton River Rd
- 17182 Windy Pointe Ln
- 8080 Laurel Falls Dr
- 8637 Torrey Isles Terrace
- 8608 Torrey Isles Terrace
- 8586 Apple Falls Ln
- 17086 Watersprite Lakes Rd
- 17615 Foxborough Ln
- 17076 Rainbow Falls Trail
- 17065 Rainbow Falls Trail
- 17029 Teton River Rd
- 8575 Dearborn River Way
- 8131 Laurel Falls Dr
- 8305 Fishhawk Falls Ct
- 17045 Five Waters Ave
