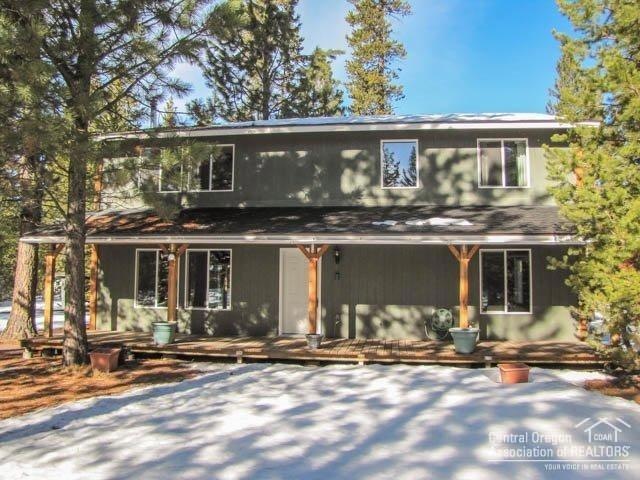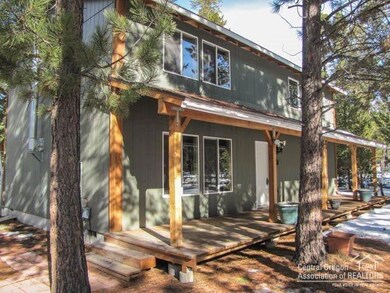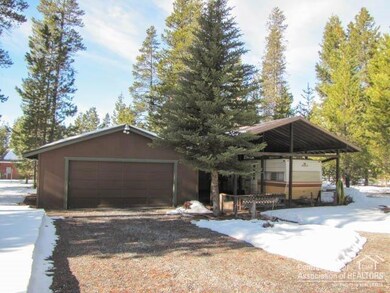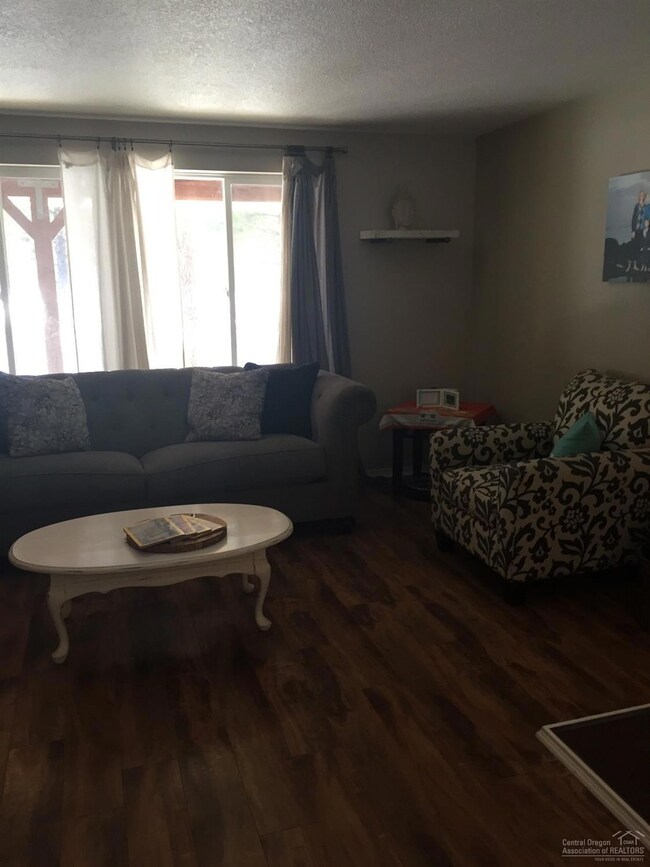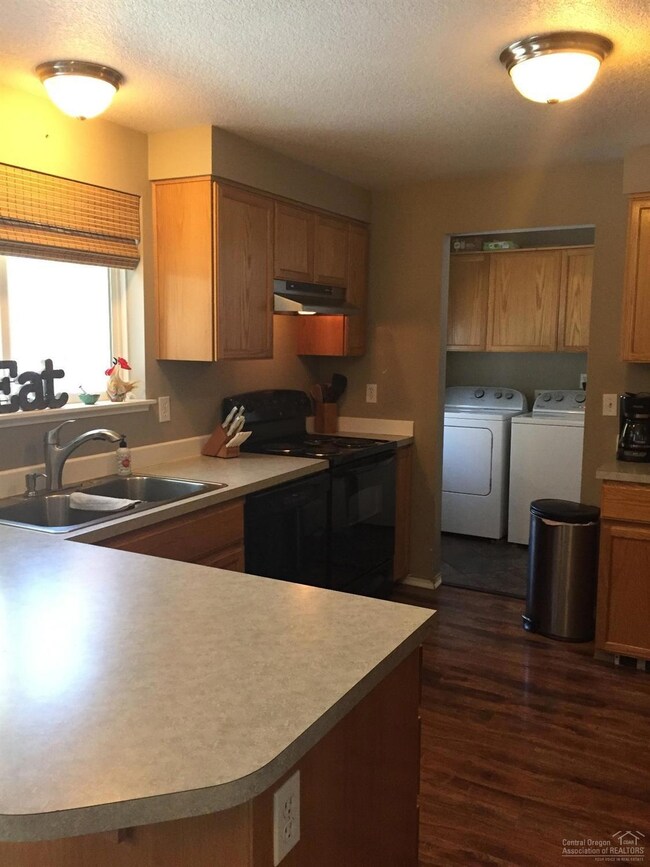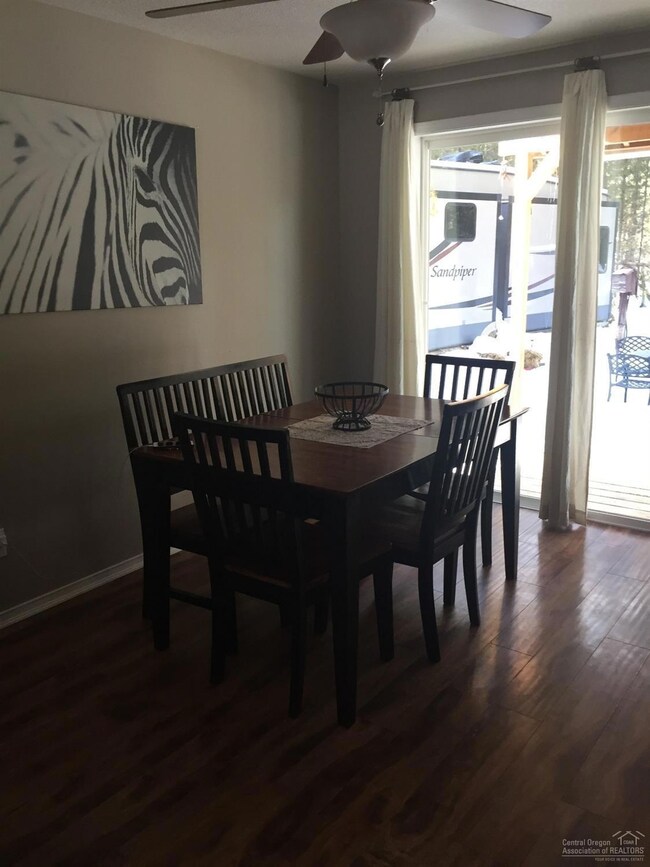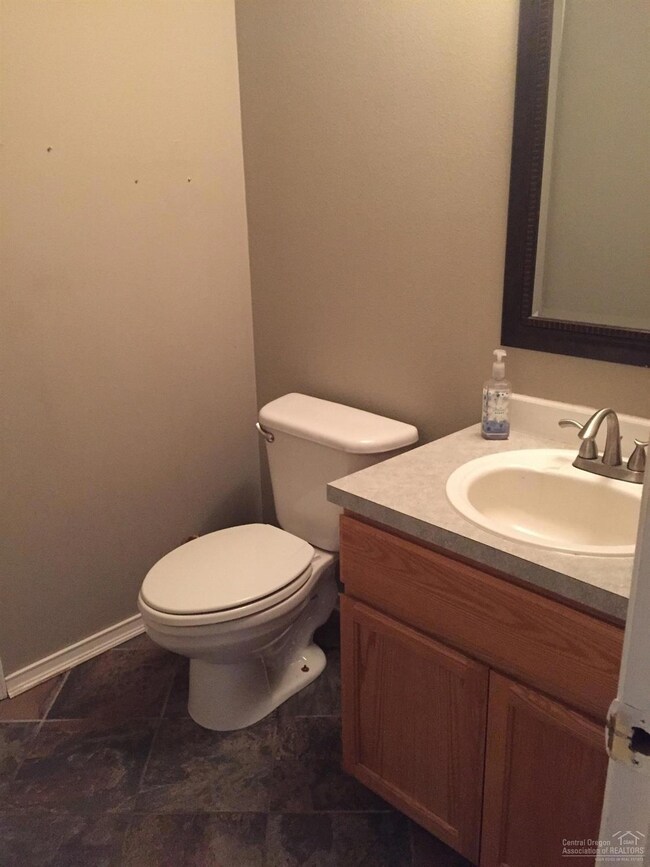
17578 Sutter St La Pine, OR 97739
Highlights
- Guest House
- RV Hookup
- Northwest Architecture
- Barn
- Deck
- Territorial View
About This Home
As of April 2019$10,000.00 REDUCTION!!Quality 2000+sq ft home on a fenced acre.A gorgeous setting with Ponderosa Pines with endless potential. Home features 3 bedrooms including a spacious master suite. And two and a half baths.Down stairs has a living room with wood stove and a separate family room.Lots of windows to enjoy wildlife.Covered deck. There is a detached garage. Guest quarters with its own bath and a carport. There is a newer extra storage shed to use as you may. In back yard is a chicken coop with heat. The property is fenced and there are pavers off front porch. This home has all the space inside and out.
Last Agent to Sell the Property
Alpine Real Estate License #940700087 Listed on: 03/15/2019
Home Details
Home Type
- Single Family
Est. Annual Taxes
- $2,264
Year Built
- Built in 2004
Lot Details
- 1.27 Acre Lot
- Fenced
- Corner Lot
- Property is zoned rr10, rr10
Home Design
- Northwest Architecture
- Stem Wall Foundation
- Frame Construction
- Composition Roof
Interior Spaces
- 2,080 Sq Ft Home
- 2-Story Property
- Ceiling Fan
- Wood Burning Fireplace
- Vinyl Clad Windows
- Family Room
- Living Room with Fireplace
- Territorial Views
- Laundry Room
Kitchen
- Eat-In Kitchen
- Oven
- Range
- Microwave
- Dishwasher
- Disposal
Flooring
- Carpet
- Laminate
- Tile
Bedrooms and Bathrooms
- 3 Bedrooms
Parking
- Detached Garage
- Workshop in Garage
- RV Hookup
Outdoor Features
- Deck
- Patio
Schools
- Rosland Elementary School
- Lapine Middle School
- Lapine Sr High School
Utilities
- Heating System Uses Wood
- Well
- Water Heater
- Septic Tank
Additional Features
- Guest House
- Barn
Community Details
- No Home Owners Association
- Newberry Estates Subdivision
Listing and Financial Details
- Legal Lot and Block 5 / 6
- Assessor Parcel Number 148990
Ownership History
Purchase Details
Home Financials for this Owner
Home Financials are based on the most recent Mortgage that was taken out on this home.Purchase Details
Home Financials for this Owner
Home Financials are based on the most recent Mortgage that was taken out on this home.Purchase Details
Home Financials for this Owner
Home Financials are based on the most recent Mortgage that was taken out on this home.Purchase Details
Similar Homes in La Pine, OR
Home Values in the Area
Average Home Value in this Area
Purchase History
| Date | Type | Sale Price | Title Company |
|---|---|---|---|
| Warranty Deed | $356,900 | Western Title & Escrow | |
| Warranty Deed | $245,000 | First American Title | |
| Warranty Deed | $224,500 | Western Title & Escrow | |
| Warranty Deed | $69,500 | Western Title & Escrow Co |
Mortgage History
| Date | Status | Loan Amount | Loan Type |
|---|---|---|---|
| Open | $340,722 | New Conventional | |
| Closed | $339,055 | New Conventional | |
| Previous Owner | $240,562 | FHA | |
| Previous Owner | $229,081 | New Conventional |
Property History
| Date | Event | Price | Change | Sq Ft Price |
|---|---|---|---|---|
| 04/30/2019 04/30/19 | Sold | $356,900 | -0.8% | $172 / Sq Ft |
| 03/27/2019 03/27/19 | Pending | -- | -- | -- |
| 03/15/2019 03/15/19 | For Sale | $359,900 | +46.9% | $173 / Sq Ft |
| 03/22/2016 03/22/16 | Sold | $245,000 | +0.4% | $118 / Sq Ft |
| 01/30/2016 01/30/16 | Pending | -- | -- | -- |
| 01/28/2016 01/28/16 | For Sale | $244,000 | +8.7% | $117 / Sq Ft |
| 05/30/2014 05/30/14 | Sold | $224,500 | +2.1% | $108 / Sq Ft |
| 04/29/2014 04/29/14 | Pending | -- | -- | -- |
| 04/25/2014 04/25/14 | For Sale | $219,900 | -- | $106 / Sq Ft |
Tax History Compared to Growth
Tax History
| Year | Tax Paid | Tax Assessment Tax Assessment Total Assessment is a certain percentage of the fair market value that is determined by local assessors to be the total taxable value of land and additions on the property. | Land | Improvement |
|---|---|---|---|---|
| 2024 | $2,910 | $164,380 | -- | -- |
| 2023 | $2,812 | $159,600 | $0 | $0 |
| 2022 | $2,509 | $150,450 | $0 | $0 |
| 2021 | $2,524 | $146,070 | $0 | $0 |
| 2020 | $2,396 | $146,070 | $0 | $0 |
| 2019 | $2,330 | $141,820 | $0 | $0 |
| 2018 | $2,264 | $137,690 | $0 | $0 |
| 2017 | $2,205 | $133,680 | $0 | $0 |
| 2016 | $2,105 | $129,790 | $0 | $0 |
| 2015 | $2,047 | $126,010 | $0 | $0 |
| 2014 | $1,935 | $122,340 | $0 | $0 |
Agents Affiliated with this Home
-
Ruth Harpole
R
Seller's Agent in 2019
Ruth Harpole
Alpine Real Estate
(541) 815-5001
12 in this area
18 Total Sales
-
Mary Shrauger
M
Buyer's Agent in 2019
Mary Shrauger
Mary Shrauger
(541) 350-6041
4 Total Sales
-
Andrew Ellis

Seller's Agent in 2016
Andrew Ellis
Team Birtola High Desert
(541) 588-0843
41 in this area
414 Total Sales
-
J
Seller Co-Listing Agent in 2016
Jim Birtola
Team Birtola High Desert
(541) 948-2738
28 in this area
335 Total Sales
-
J
Buyer's Agent in 2016
Joseph Cope
Keller Williams Realty Central Oregon
-
D
Seller's Agent in 2014
Dylan Darling
Berkshire Hathaway HomeService
Map
Source: Oregon Datashare
MLS Number: 201901732
APN: 148990
- 52628 Ammon Rd
- 17540 Sutter St
- 17575 Sutter St
- 52648 Ammon Rd
- 17522 Holgate Ct
- 52332 Ammon Rd
- 52436 Westley Loop
- 52748 Golden Astor Rd
- 17675 Teil Ct
- 52663 Drafter Rd
- 52611 Pam Ln
- 52630 Railroad St
- 52530 Railroad St
- 0 Skidgel Rd Unit 220152152
- 52464 Medill Ct
- 52657 Skidgel Rd
- 52550 Antler Ln
- 52497 Antler Ln
- 52582 Doe Ln
- 52685 Doe Ln
