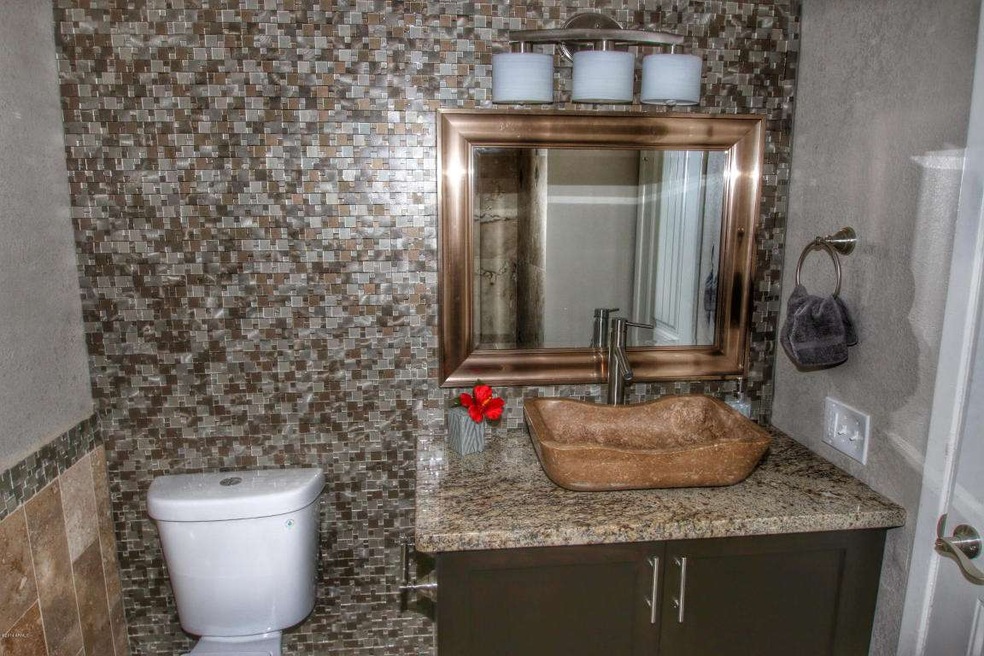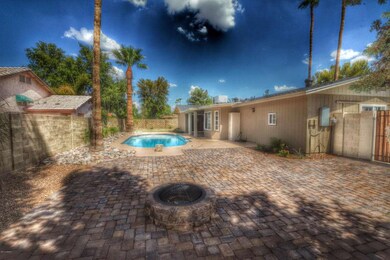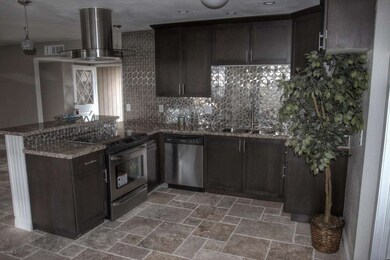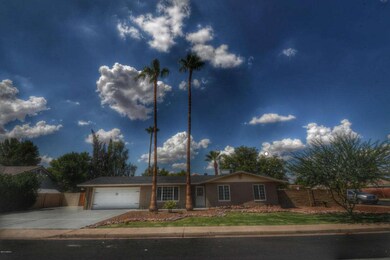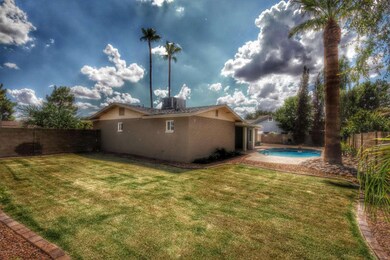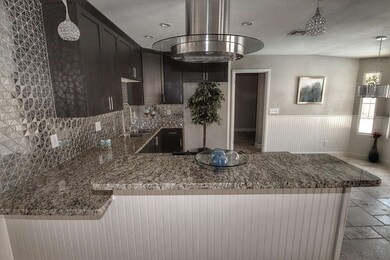
1758 E 8th St Mesa, AZ 85203
North Central Mesa NeighborhoodHighlights
- Transportation Service
- Private Pool
- Corner Lot
- Franklin at Brimhall Elementary School Rated A
- RV Gated
- Granite Countertops
About This Home
As of September 2014Your Dream Home Awaits In The Much Sought After Highly Desirable N. Mesa Near Gilbert & Brown. It Would Be A Mistake To Look At This Property As A Typical Everyday Remodel. The Legal Year Built Might Not Say 2014 But Don't Be Mistaken This Is As Close To A New Build As You Will Find. Over 85k Put Into This Complete Remodel. Nearly Everything You Can Touch Or See Has Been Replaced & Upgraded From Major Ticket Items Like A Brand New Roof W/ Warranty, New Custom Windows,Pool Completely Refurbished W/ New AQUA BLUE Pebble Tec W/ Rebuilt Pump,New Plumbing,Built In In Floor System & Auto Filler,Custom Espresso Shaker Cabinets, Over 5$ A Sq Ft BRUSHED Versailles Travertine Tile,Rebuilt Bathrooms W/ Very Fancy & Expensive Custom Touches,New Custom Catalina Pavers W/ Firepit & RV Access, New Garage
Last Agent to Sell the Property
Bradley Christman
Gentry Real Estate License #SA636781000 Listed on: 08/08/2014
Last Buyer's Agent
George Sample Jr.
Tierra Bella Realty License #SA544173000
Home Details
Home Type
- Single Family
Est. Annual Taxes
- $834
Year Built
- Built in 1977
Lot Details
- 10,224 Sq Ft Lot
- Desert faces the front and back of the property
- Block Wall Fence
- Corner Lot
- Front and Back Yard Sprinklers
- Sprinklers on Timer
- Private Yard
- Grass Covered Lot
Parking
- 2 Car Direct Access Garage
- 8 Open Parking Spaces
- Garage Door Opener
- RV Gated
Home Design
- Composition Roof
Interior Spaces
- 1,461 Sq Ft Home
- 1-Story Property
- Ceiling Fan
- Double Pane Windows
- ENERGY STAR Qualified Windows with Low Emissivity
- Vinyl Clad Windows
- Tinted Windows
- Solar Screens
- Laundry in unit
Kitchen
- Eat-In Kitchen
- Breakfast Bar
- Dishwasher
- Kitchen Island
- Granite Countertops
Flooring
- Carpet
- Stone
- Tile
Bedrooms and Bathrooms
- 3 Bedrooms
- Walk-In Closet
- 2 Bathrooms
Pool
- Private Pool
- Diving Board
Outdoor Features
- Covered patio or porch
Schools
- Hawthorne Elementary School
- Poston Junior High School
- Mountain View - Waddell High School
Utilities
- Refrigerated Cooling System
- Heating Available
Listing and Financial Details
- Tax Lot 70
- Assessor Parcel Number 137-02-037
Community Details
Overview
- No Home Owners Association
- Coury Estates Subdivision
Amenities
- Transportation Service
Recreation
- Bike Trail
Ownership History
Purchase Details
Home Financials for this Owner
Home Financials are based on the most recent Mortgage that was taken out on this home.Purchase Details
Home Financials for this Owner
Home Financials are based on the most recent Mortgage that was taken out on this home.Purchase Details
Purchase Details
Purchase Details
Purchase Details
Purchase Details
Home Financials for this Owner
Home Financials are based on the most recent Mortgage that was taken out on this home.Purchase Details
Similar Homes in Mesa, AZ
Home Values in the Area
Average Home Value in this Area
Purchase History
| Date | Type | Sale Price | Title Company |
|---|---|---|---|
| Warranty Deed | $218,000 | Grand Canyon Title Agency In | |
| Special Warranty Deed | -- | Pioneer Title Agency Inc | |
| Cash Sale Deed | $118,000 | Pioneer Title Agency Inc | |
| Warranty Deed | -- | Pioneer Title Agency Inc | |
| Corporate Deed | -- | Old Republic Title Agency | |
| Trustee Deed | $176,678 | None Available | |
| Warranty Deed | $133,700 | Fidelity National Title | |
| Quit Claim Deed | -- | -- |
Mortgage History
| Date | Status | Loan Amount | Loan Type |
|---|---|---|---|
| Open | $366,300 | FHA | |
| Closed | $292,000 | New Conventional | |
| Closed | $230,000 | New Conventional | |
| Closed | $238,705 | FHA | |
| Closed | $203,000 | New Conventional | |
| Previous Owner | $14,493 | FHA | |
| Previous Owner | $131,837 | FHA |
Property History
| Date | Event | Price | Change | Sq Ft Price |
|---|---|---|---|---|
| 09/25/2014 09/25/14 | Sold | $222,000 | -3.0% | $152 / Sq Ft |
| 08/25/2014 08/25/14 | Pending | -- | -- | -- |
| 08/18/2014 08/18/14 | Price Changed | $228,900 | -0.4% | $157 / Sq Ft |
| 08/08/2014 08/08/14 | For Sale | $229,900 | +99.9% | $157 / Sq Ft |
| 02/19/2014 02/19/14 | Sold | $114,997 | -8.0% | $79 / Sq Ft |
| 12/18/2013 12/18/13 | Pending | -- | -- | -- |
| 12/16/2013 12/16/13 | For Sale | $125,000 | 0.0% | $86 / Sq Ft |
| 10/28/2013 10/28/13 | Pending | -- | -- | -- |
| 10/22/2013 10/22/13 | For Sale | $125,000 | -- | $86 / Sq Ft |
Tax History Compared to Growth
Tax History
| Year | Tax Paid | Tax Assessment Tax Assessment Total Assessment is a certain percentage of the fair market value that is determined by local assessors to be the total taxable value of land and additions on the property. | Land | Improvement |
|---|---|---|---|---|
| 2025 | $1,494 | $18,000 | -- | -- |
| 2024 | $1,511 | $17,142 | -- | -- |
| 2023 | $1,511 | $32,560 | $6,510 | $26,050 |
| 2022 | $1,478 | $24,880 | $4,970 | $19,910 |
| 2021 | $1,518 | $22,600 | $4,520 | $18,080 |
| 2020 | $1,498 | $21,100 | $4,220 | $16,880 |
| 2019 | $1,388 | $19,260 | $3,850 | $15,410 |
| 2018 | $1,325 | $17,100 | $3,420 | $13,680 |
| 2017 | $1,284 | $16,030 | $3,200 | $12,830 |
| 2016 | $1,054 | $14,130 | $2,820 | $11,310 |
| 2015 | $995 | $12,770 | $2,550 | $10,220 |
Agents Affiliated with this Home
-
B
Seller's Agent in 2014
Bradley Christman
Gentry Real Estate
-
Carol A. Royse

Seller's Agent in 2014
Carol A. Royse
Your Home Sold Guaranteed Realty
(480) 576-4555
2 in this area
986 Total Sales
-
G
Buyer's Agent in 2014
George Sample Jr.
Tierra Bella Realty
-
Angela Terry
A
Buyer's Agent in 2014
Angela Terry
Call Realty, Inc.
(602) 432-4288
9 Total Sales
Map
Source: Arizona Regional Multiple Listing Service (ARMLS)
MLS Number: 5155509
APN: 137-02-037
- 1859 E 8th St
- 1710 E Enrose St
- 1905 E Downing St
- 731 N Oracle
- 844 N Oracle
- 740 N Oracle
- 1829 E Decatur St
- 715 N Gilbert Rd
- 1712 E Fairfield St
- 1556 E Dover Cir Unit 2
- 624 N Ashbrook
- 505 N Williams
- 2041 E Des Moines St
- 1436 E Downing St
- 2113 E Des Moines St
- 840 N Acacia
- 1550 E University Dr Unit L1,2,3
- 2059 E Brown Rd Unit 35
- 1711 E Glencove St
- 1834 E Glencove St
