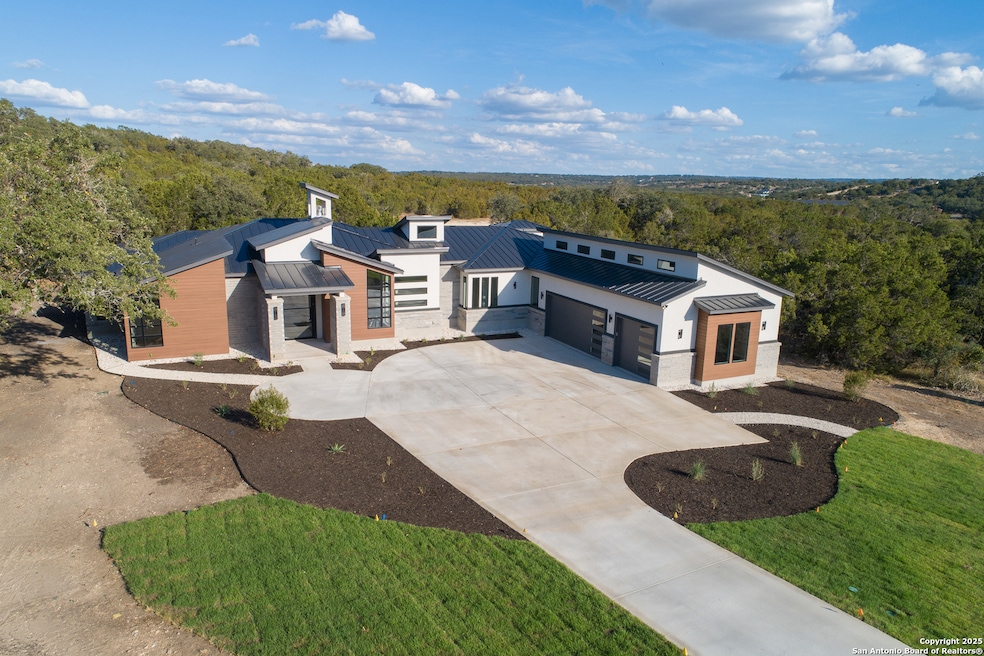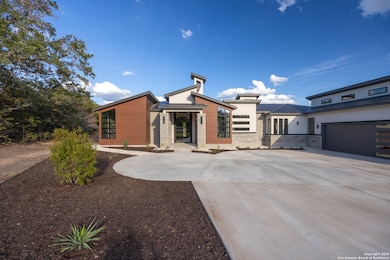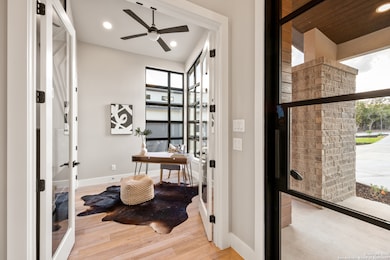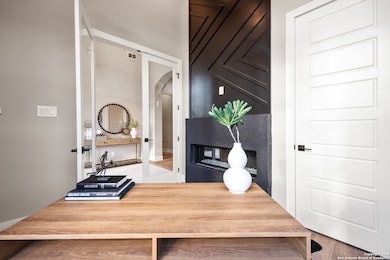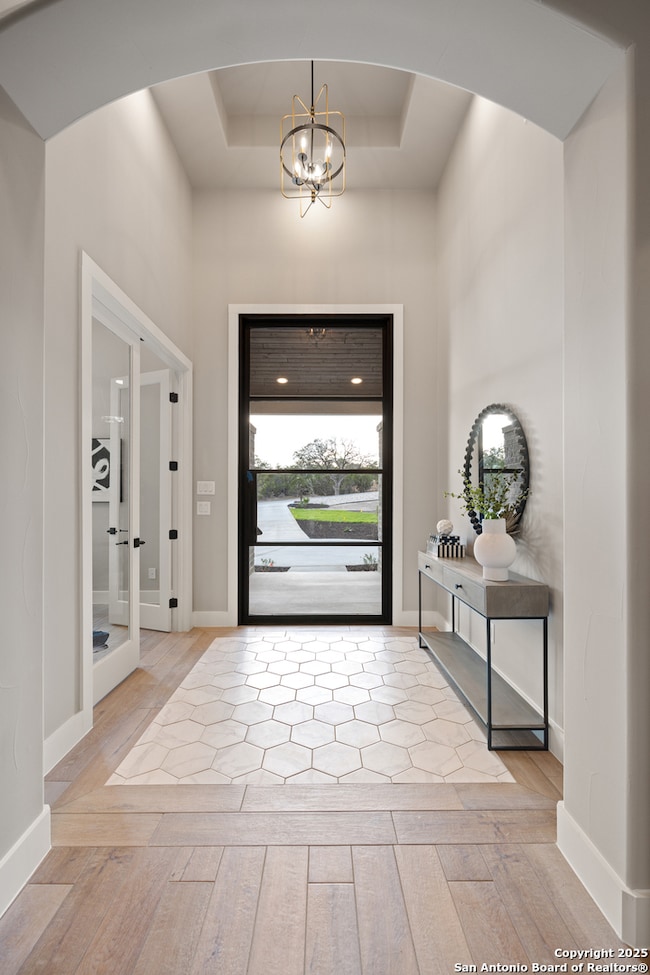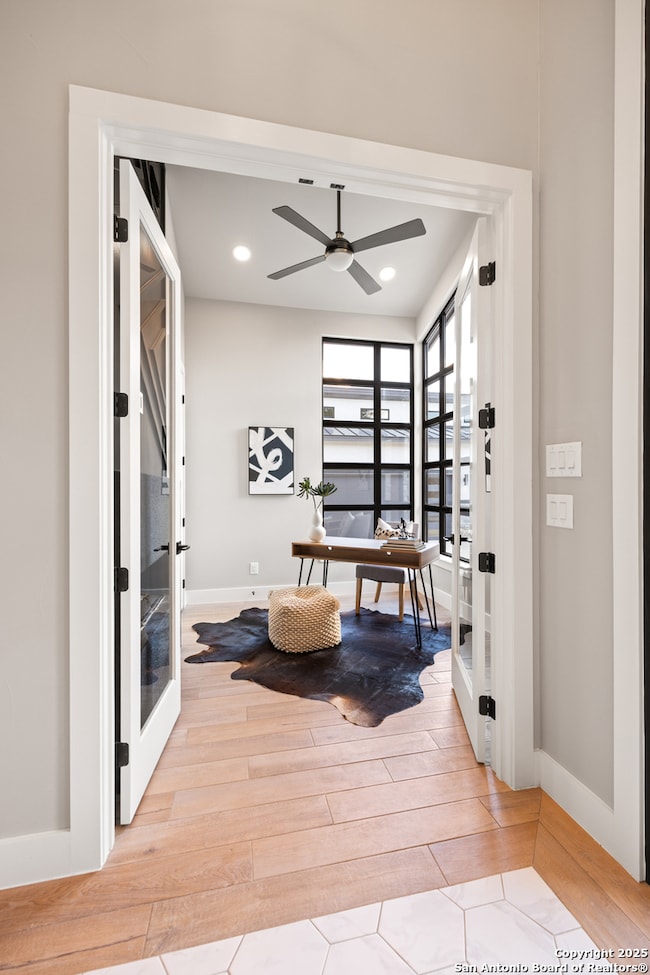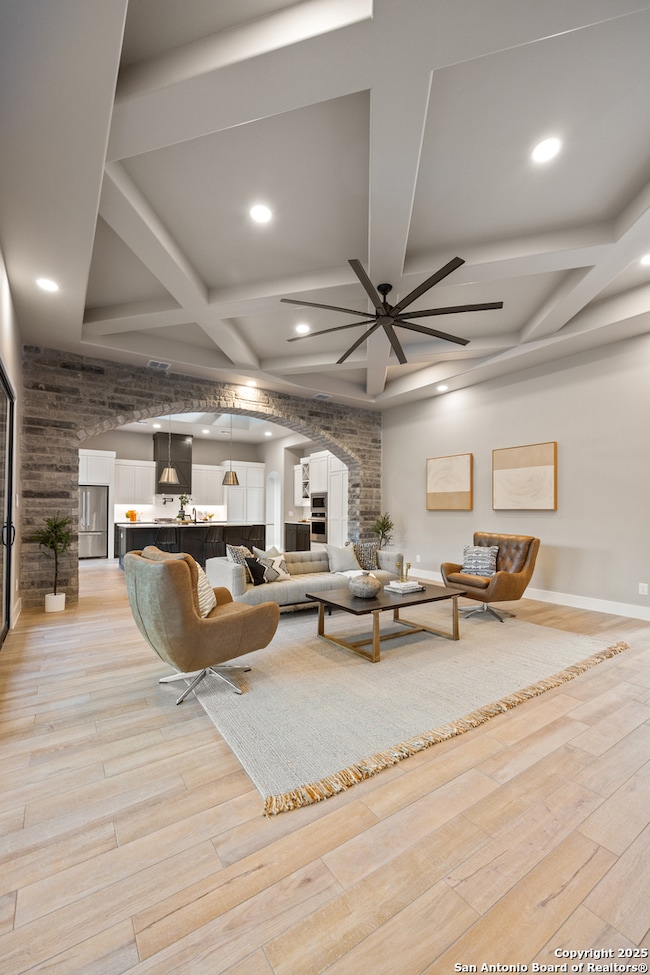
1758 Paradise Pkwy Canyon Lake, TX 78133
Hill Country NeighborhoodEstimated payment $8,417/month
Highlights
- New Construction
- 1.2 Acre Lot
- 1 Fireplace
- Bill Brown Elementary School Rated A
- Clubhouse
- Covered patio or porch
About This Home
Discover the pinnacle of luxury living in Canyon Lake, TX, within the prestigious "Paradise on the Guadalupe" community. KC Custom Homes presents this exquisite 4-bedroom, 3.5-bath masterpiece, boasting a spacious 3,404 square feet of opulent living space. Indulge in the finest craftsmanship and design, with a 3-car garage. This is your chance to own a slice of paradise in the heart of Texas. Welcome home to timeless elegance and comfort.
Home Details
Home Type
- Single Family
Est. Annual Taxes
- $17,014
Year Built
- Built in 2023 | New Construction
HOA Fees
- $75 Monthly HOA Fees
Parking
- 3 Car Attached Garage
Home Design
- Slab Foundation
- Roof Vent Fans
- Metal Roof
Interior Spaces
- 3,404 Sq Ft Home
- Property has 1 Level
- Ceiling Fan
- 1 Fireplace
- Window Treatments
- Vinyl Flooring
Kitchen
- Walk-In Pantry
- Self-Cleaning Oven
- Gas Cooktop
- Stove
- Microwave
- Dishwasher
- Disposal
Bedrooms and Bathrooms
- 4 Bedrooms
- Walk-In Closet
Laundry
- Laundry Room
- Washer Hookup
Utilities
- Central Heating and Cooling System
- Heating System Uses Natural Gas
- Septic System
- Cable TV Available
Additional Features
- Covered patio or porch
- 1.2 Acre Lot
Listing and Financial Details
- Tax Lot 30
- Assessor Parcel Number 410910003000
Community Details
Overview
- $375 HOA Transfer Fee
- Paradise On The Guadalupe Association
- Built by KC Custom Homes
- Paradise On The Guadalupe Subdivision
- Mandatory home owners association
Additional Features
- Clubhouse
- Controlled Access
Map
Home Values in the Area
Average Home Value in this Area
Tax History
| Year | Tax Paid | Tax Assessment Tax Assessment Total Assessment is a certain percentage of the fair market value that is determined by local assessors to be the total taxable value of land and additions on the property. | Land | Improvement |
|---|---|---|---|---|
| 2023 | $16,988 | $208,080 | $208,080 | $0 |
| 2022 | $3,516 | $208,080 | $208,080 | -- |
Property History
| Date | Event | Price | Change | Sq Ft Price |
|---|---|---|---|---|
| 07/21/2025 07/21/25 | Price Changed | $1,250,000 | -2.0% | $367 / Sq Ft |
| 07/11/2025 07/11/25 | For Sale | $1,275,000 | 0.0% | $375 / Sq Ft |
| 07/08/2025 07/08/25 | Off Market | -- | -- | -- |
| 06/30/2025 06/30/25 | Price Changed | $1,275,000 | -1.9% | $375 / Sq Ft |
| 05/28/2025 05/28/25 | Price Changed | $1,300,000 | -1.9% | $382 / Sq Ft |
| 05/05/2025 05/05/25 | Price Changed | $1,325,000 | -1.9% | $389 / Sq Ft |
| 02/18/2025 02/18/25 | Price Changed | $1,350,000 | -3.6% | $397 / Sq Ft |
| 01/03/2025 01/03/25 | For Sale | $1,400,000 | -- | $411 / Sq Ft |
Similar Homes in the area
Source: San Antonio Board of REALTORS®
MLS Number: 1832305
APN: 41-0910-0030-00
- 1770 Paradise Pkwy
- 1764 Royal Point
- 1772 Demi John Bend Rd
- 1736 Demi John Bend Rd
- 1740 Demi John Bend Rd
- 1772 Demi John Bend
- 1720 Demi John Bend Rd
- 1712 Demi John Bend Rd
- 1722 Paradise Pkwy
- 913 Blueridge View
- 1942 Paradise Pkwy
- 1838 Paradise Pkwy
- 1609 Paradise Pkwy
- 1610 Paradise Pkwy
- 1926 Paradise Pkwy
- 2014 Paradise Pkwy
- 1830 Paradise Pkwy
- 1922 Paradise Pkwy
- 1737 Paradise Pkwy
- 1762 Paradise Pkwy
- 770 Buck Run Pass
- 3161 Tanglewood Trail
- 402 Twin Elm Dr
- 1472 Kings Cove Dr
- 127 Quail Run St
- 1064 Overbrook Ln
- 731 Hillside Loop
- 620 Scenic Run
- 253 N Scenic Loop
- 804 Buckingham Dr
- 1297 Hidden Fawn
- 1116 Lakeshore Dr Unit studio H
- 1415 Glenn Dr
- 1178 Lakeshore Dr
- 108 Oak Crest
- 1302 Cedar Grove Trail
- 1941 Lakeshore Dr
- 133 Canteen
- 117 Lightning Bolt
- 1659 Cattail
