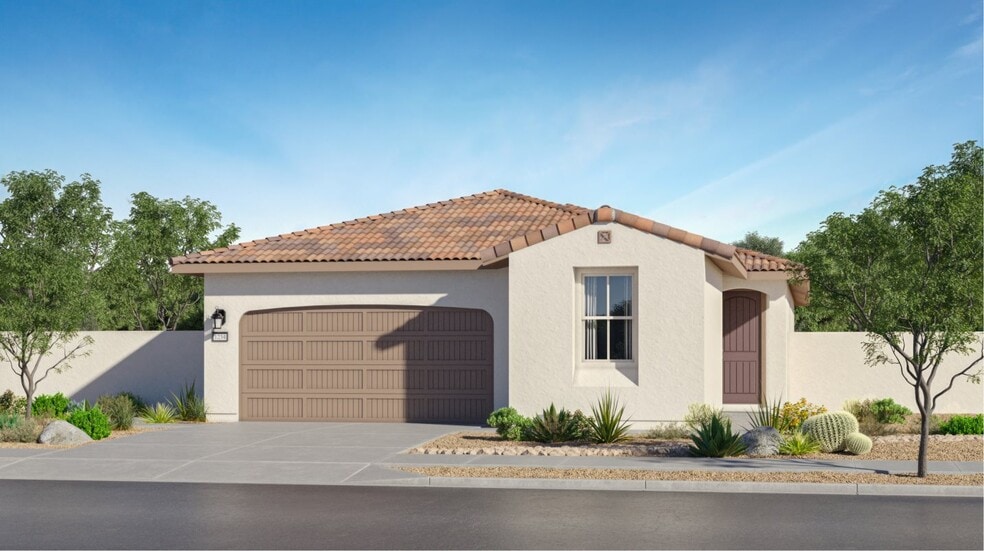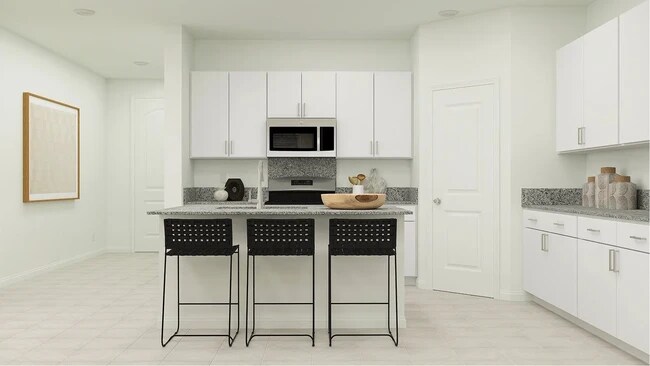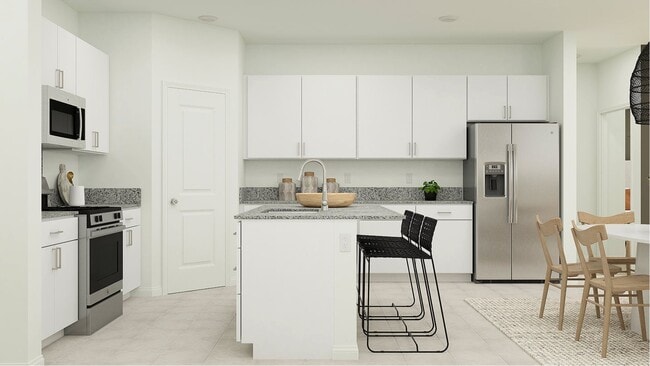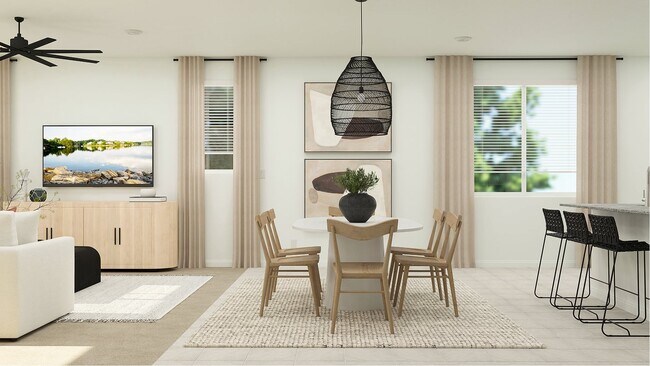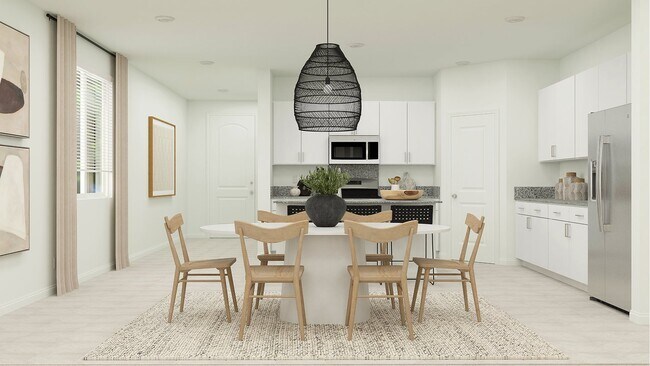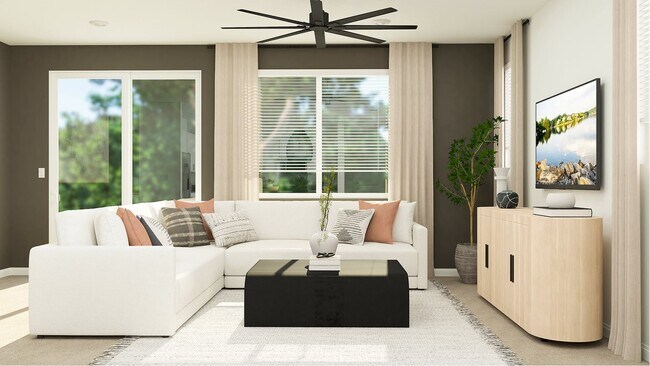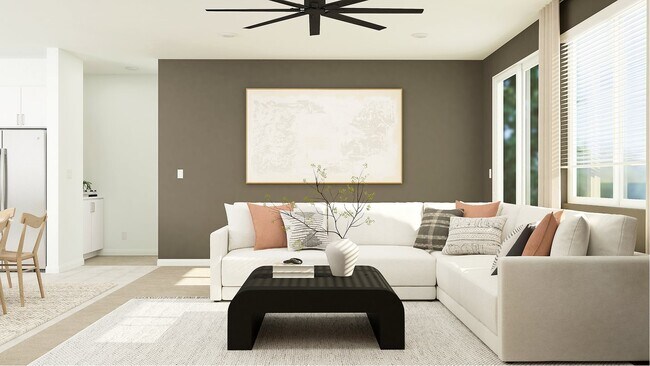
Verified badge confirms data from builder
17581 Crabtree Meadows Hesperia, CA 92345
Silverwood - Painted CanyonEstimated payment $3,071/month
Total Views
970
3
Beds
2
Baths
1,811
Sq Ft
$258
Price per Sq Ft
Highlights
- Community Cabanas
- Clubhouse
- Community Basketball Court
- New Construction
- Game Room
- Park
About This Home
This new three-bedroom home offers convenient single-story living. An open-concept floorplan combines the kitchen, living and dining areas to maximize interior space. Two secondary bedrooms are located near the front of the home, and the lavish owner’s suite is tucked away into a private rear corner, complete with a spa-inspired bathroom and walk-in closet.
Home Details
Home Type
- Single Family
HOA Fees
- $157 Monthly HOA Fees
Parking
- 2 Car Garage
Home Design
- New Construction
Interior Spaces
- 1-Story Property
- Family Room
- Game Room
Bedrooms and Bathrooms
- 3 Bedrooms
- 2 Full Bathrooms
Community Details
Amenities
- Clubhouse
- Game Room
- Community Kitchen
- Amenity Center
Recreation
- Community Basketball Court
- Pickleball Courts
- Sport Court
- Community Playground
- Community Cabanas
- Lap or Exercise Community Pool
- Splash Pad
- Park
- Trails
Map
Other Move In Ready Homes in Silverwood - Painted Canyon
About the Builder
Since 1954, Lennar has built over one million new homes for families across America. They build in some of the nation’s most popular cities, and their communities cater to all lifestyles and family dynamics, whether you are a first-time or move-up buyer, multigenerational family, or Active Adult.
Nearby Homes
- Silverwood - Painted Canyon
- 17413 Marion Mountain
- 17445 Marion Mountain
- Laurel at Silverwood
- Sunset Ridge at Silverwood
- Cascade Landing at Silverwood
- 6356 Bassets St
- 6470 Marblebrook Ave
- 6482 Marblebrook Ave
- 17160 Kent St
- 17136 Kent St
- 7112 Farmdale Ave
- 7128 Farmdale Ave
- The Estates at Silverwood
- 7144 Farmdale Ave
- 0 Farmdale Ave Unit IG25128388
- 17111 Ranchero St
- 0 Kenyon Ave
- Silverwood - Journey
- 0 Middleton Ave
