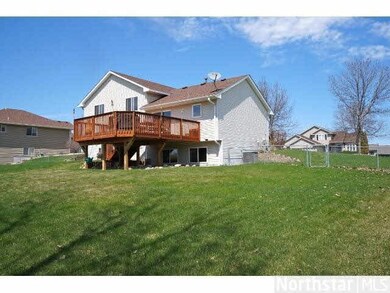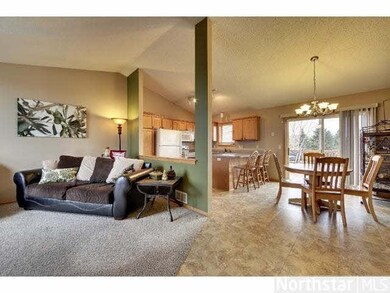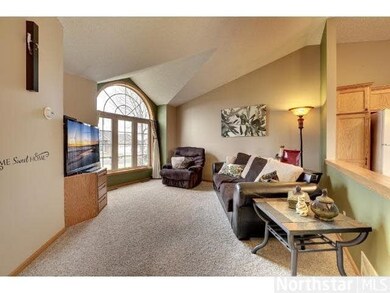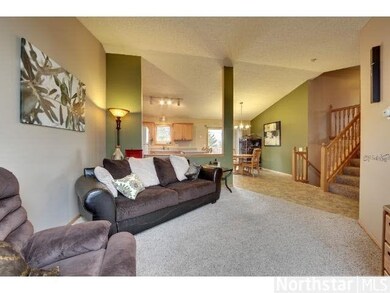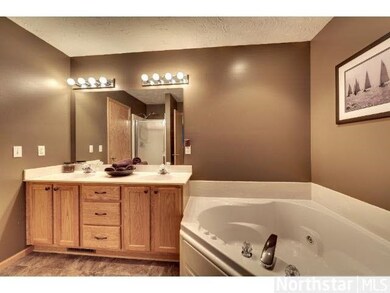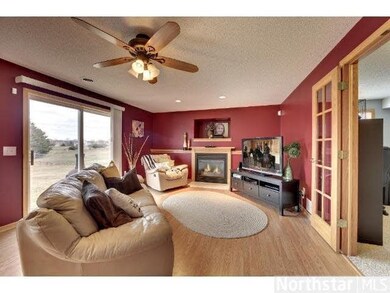
17585 17585 Firebird Path Lakeville, MN 55024
Estimated Value: $444,202 - $470,000
Highlights
- Deck
- Breakfast Area or Nook
- 3 Car Attached Garage
- Vaulted Ceiling
- Fireplace
- 4-minute walk to Greenridge Park
About This Home
As of July 2014Move Right In! Large Foyer, Vaulted Ceilings + Open Floor Plan. 2 Walk-Outs to Deck & Patio, HUGE Fenced Yard W/Storage Shed. 3 Car Garage. Master Walk-Thru Bath, Dual Sinks, Separate Shower + Jetted Tub. Bonus Space in 4th Level. Must See!
Last Agent to Sell the Property
Sandra Joyce
Coldwell Banker Burnet Listed on: 06/04/2014
Last Buyer's Agent
Kirt Messick
Coldwell Banker Burnet
Home Details
Home Type
- Single Family
Est. Annual Taxes
- $3,053
Year Built
- Built in 1999
Lot Details
- 0.45 Acre Lot
- Lot Dimensions are 157x99x197
Home Design
- Brick Exterior Construction
- Asphalt Shingled Roof
- Metal Siding
- Vinyl Siding
Interior Spaces
- 4-Story Property
- Vaulted Ceiling
- Fireplace
Kitchen
- Breakfast Area or Nook
- Eat-In Kitchen
- Microwave
- Dishwasher
Bedrooms and Bathrooms
- 4 Bedrooms
- Walk Through Bedroom
Laundry
- Dryer
- Washer
Finished Basement
- Walk-Out Basement
- Basement Fills Entire Space Under The House
Parking
- 3 Car Attached Garage
- Garage Door Opener
- Driveway
Outdoor Features
- Deck
- Patio
- Storage Shed
Utilities
- Forced Air Heating and Cooling System
- Water Softener is Owned
Listing and Financial Details
- Assessor Parcel Number 224162502040
Ownership History
Purchase Details
Home Financials for this Owner
Home Financials are based on the most recent Mortgage that was taken out on this home.Purchase Details
Home Financials for this Owner
Home Financials are based on the most recent Mortgage that was taken out on this home.Purchase Details
Similar Homes in the area
Home Values in the Area
Average Home Value in this Area
Purchase History
| Date | Buyer | Sale Price | Title Company |
|---|---|---|---|
| Connell David J | $268,000 | Burnet Title | |
| Shaver Phillip G | $275,000 | -- | |
| Hansen Construction Company | $42,000 | -- | |
| Schroeder Eric J | $173,090 | -- |
Mortgage History
| Date | Status | Borrower | Loan Amount |
|---|---|---|---|
| Open | Connell David J | $223,250 | |
| Closed | Connell David J | $254,600 | |
| Previous Owner | Shaver Phillip G | $175,000 | |
| Previous Owner | Shaver Phillip G | $220,467 | |
| Previous Owner | Shaver Phillip G | $220,000 |
Property History
| Date | Event | Price | Change | Sq Ft Price |
|---|---|---|---|---|
| 07/08/2014 07/08/14 | Sold | $268,000 | -0.7% | $119 / Sq Ft |
| 06/13/2014 06/13/14 | Pending | -- | -- | -- |
| 06/04/2014 06/04/14 | For Sale | $269,900 | -- | $120 / Sq Ft |
Tax History Compared to Growth
Tax History
| Year | Tax Paid | Tax Assessment Tax Assessment Total Assessment is a certain percentage of the fair market value that is determined by local assessors to be the total taxable value of land and additions on the property. | Land | Improvement |
|---|---|---|---|---|
| 2023 | $4,402 | $409,100 | $83,800 | $325,300 |
| 2022 | $4,074 | $393,600 | $83,600 | $310,000 |
| 2021 | $3,826 | $330,000 | $72,700 | $257,300 |
| 2020 | $3,910 | $302,800 | $69,200 | $233,600 |
| 2019 | $3,852 | $298,900 | $65,900 | $233,000 |
| 2018 | $3,639 | $293,400 | $62,700 | $230,700 |
| 2017 | $3,545 | $273,400 | $59,700 | $213,700 |
| 2016 | $3,562 | $259,700 | $56,900 | $202,800 |
| 2015 | $3,188 | $237,331 | $52,007 | $185,324 |
| 2014 | -- | $228,720 | $50,337 | $178,383 |
| 2013 | -- | $208,773 | $45,510 | $163,263 |
Agents Affiliated with this Home
-
S
Seller's Agent in 2014
Sandra Joyce
Coldwell Banker Burnet
-
K
Buyer's Agent in 2014
Kirt Messick
Coldwell Banker Burnet
Map
Source: REALTOR® Association of Southern Minnesota
MLS Number: 4628746
APN: 22-41625-02-040
- 17819 Flushing Hills Ct
- 17837 Formosa Ave
- 5945 178th St W
- 6936 173rd St W
- 17582 Gerdine Path
- 17660 Glasgow Way
- 17830 Glasgow Way
- 5928 Upper 179th St W
- 17516 Gillette Way Unit 8059
- 17931 Genoa Dr
- 17933 Genoa Dr
- 17935 Genoa Dr
- 17937 Genoa Dr
- 18095 Exeter Place
- 18122 Garland Path
- 7098 175th St W Unit 9068
- 17935 Giants Way
- 16978 Festal Ave
- 5796 180th St W
- 18105 Gavel Ln
- 17585 17585 Firebird Path
- 17585 Firebird Path
- 17573 Firebird Path
- 17649 Firelight Way
- 17584 Firebird Path
- 17570 17570 Firebird Path
- 17570 Firebird Path
- 17565 Firebird Path
- 17594 Firebird Path
- 17608 17608 Firebird Path
- 17663 Firelight Way
- 17608 Firebird Path
- 17552 Firebird Path
- 17553 17553 Firebird Path
- 17553 Firebird Path
- 17563 Finesse Trail
- 17619 Firebird Path
- 17551 17551 Finesse Trail
- 17551 Finesse Trail
- 17579 Finesse Trail

