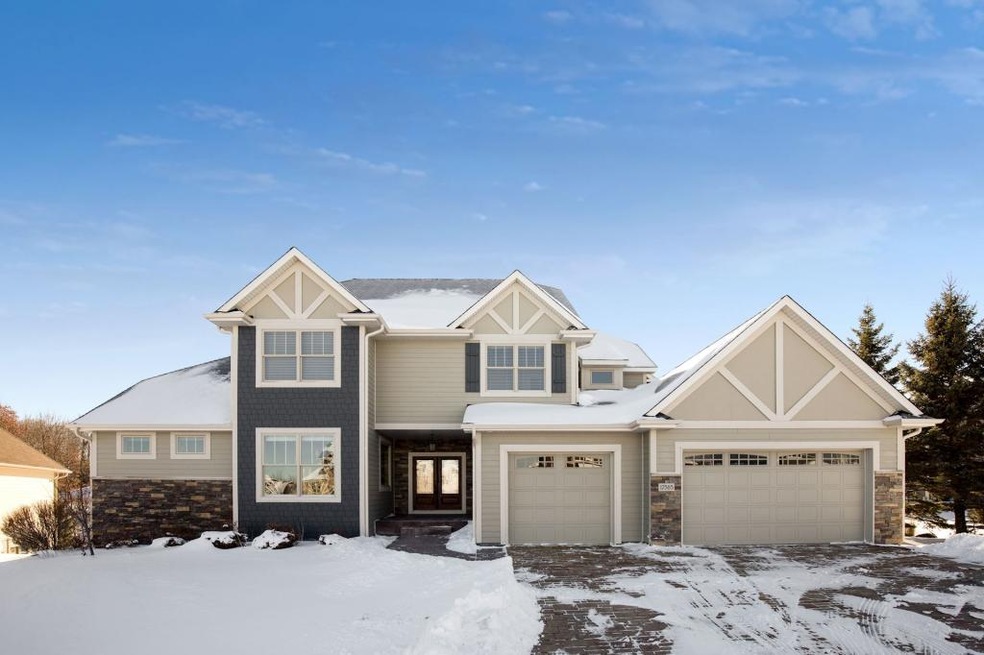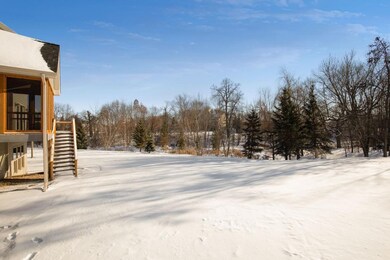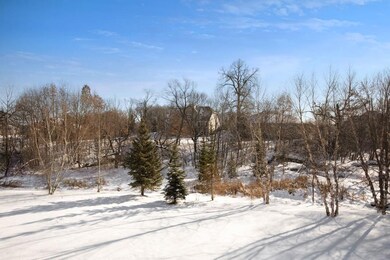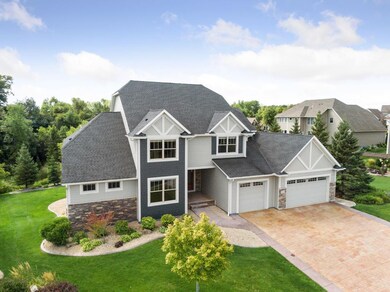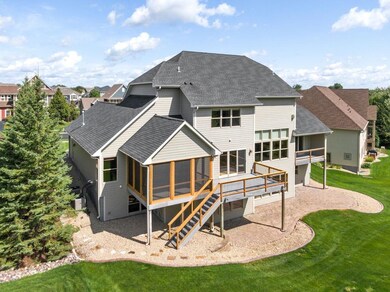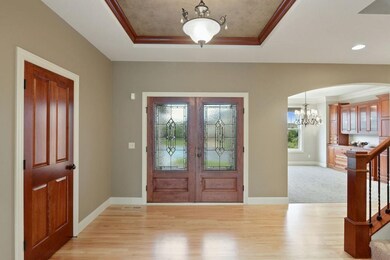
17585 75th Ave N Maple Grove, MN 55311
5
Beds
5
Baths
5,743
Sq Ft
0.73
Acres
Highlights
- Heated Floors
- 31,799 Sq Ft lot
- Forced Air Heating System
- Rush Creek Elementary School Rated A-
- Water Softener is Owned
About This Home
As of April 2020Welcome home to west Maple Grove, Rush Creek Elementary, cul-de-sac street location and the largest lot in the neighborhood. Main floor living with luxury master suite & private deck, custom closet, relaxing spa bath, as well as main floor office & laundry. Other bedrooms on upper level have private or semi-private baths. You will love entertaining in the home theater, wet bar, amusement room, screened porch, patio & more. Heated & insulated garage, safe room. Truly a great floor plan you will love.
Home Details
Home Type
- Single Family
Est. Annual Taxes
- $12,883
Year Built
- Built in 2008
Lot Details
- 0.73 Acre Lot
HOA Fees
- $79 per month
Parking
- 3
Home Design
- Poured Concrete
- Asphalt Shingled Roof
Interior Spaces
- 2-Story Property
- Heated Floors
Kitchen
- Built-In Oven
- Cooktop
- Microwave
- Dishwasher
- Disposal
Basement
- Walk-Out Basement
- Basement Fills Entire Space Under The House
- Sump Pump
- Drain
Utilities
- Forced Air Heating System
- Vented Exhaust Fan
- Water Softener is Owned
Community Details
- Association fees include professional mgmt, shared amenities
Ownership History
Date
Name
Owned For
Owner Type
Purchase Details
Listed on
Aug 28, 2019
Closed on
Apr 9, 2020
Sold by
Carlson Brian A and Carlson Joanna C
Bought by
Elchten Chad and Nelson Julie
Seller's Agent
Jarrod Peterson
Edina Realty, Inc.
Buyer's Agent
Chad Eichten
Chad Eichten, LLC
List Price
$875,000
Sold Price
$816,494
Premium/Discount to List
-$58,506
-6.69%
Total Days on Market
189
Current Estimated Value
Home Financials for this Owner
Home Financials are based on the most recent Mortgage that was taken out on this home.
Estimated Appreciation
$305,018
Avg. Annual Appreciation
6.43%
Purchase Details
Listed on
Jun 10, 2015
Closed on
Aug 17, 2015
Sold by
Binstock Cory Dean
Bought by
Prescott Joanna C and Carlson Brian A
Seller's Agent
Carrie Schmitz
Keller Williams Classic Rlty NW
List Price
$875,000
Sold Price
$869,325
Premium/Discount to List
-$5,675
-0.65%
Home Financials for this Owner
Home Financials are based on the most recent Mortgage that was taken out on this home.
Avg. Annual Appreciation
-1.33%
Original Mortgage
$695,460
Interest Rate
4.03%
Mortgage Type
New Conventional
Purchase Details
Closed on
Jun 30, 2009
Sold by
Ldk Builders Inc
Bought by
Binstock Cory D and Binstock Michelle H
Home Financials for this Owner
Home Financials are based on the most recent Mortgage that was taken out on this home.
Original Mortgage
$417,000
Interest Rate
5.32%
Mortgage Type
New Conventional
Purchase Details
Closed on
Nov 10, 2008
Sold by
Gonyea Development Llc
Bought by
Ldk Builders Inc
Map
Create a Home Valuation Report for This Property
The Home Valuation Report is an in-depth analysis detailing your home's value as well as a comparison with similar homes in the area
Similar Homes in the area
Home Values in the Area
Average Home Value in this Area
Purchase History
| Date | Type | Sale Price | Title Company |
|---|---|---|---|
| Warranty Deed | $816,494 | Edina Realty Title Inc | |
| Warranty Deed | $869,323 | Liberty Title Inc | |
| Warranty Deed | $959,900 | -- | |
| Warranty Deed | $269,900 | -- |
Source: Public Records
Mortgage History
| Date | Status | Loan Amount | Loan Type |
|---|---|---|---|
| Open | $250,000 | Credit Line Revolving | |
| Previous Owner | $695,460 | New Conventional | |
| Previous Owner | $399,000 | Adjustable Rate Mortgage/ARM | |
| Previous Owner | $417,000 | New Conventional |
Source: Public Records
Property History
| Date | Event | Price | Change | Sq Ft Price |
|---|---|---|---|---|
| 04/15/2020 04/15/20 | Sold | $816,494 | -6.7% | $142 / Sq Ft |
| 03/04/2020 03/04/20 | Pending | -- | -- | -- |
| 09/11/2019 09/11/19 | For Sale | $875,000 | +7.2% | $152 / Sq Ft |
| 09/04/2019 09/04/19 | Off Market | $816,494 | -- | -- |
| 08/28/2019 08/28/19 | For Sale | $875,000 | +0.7% | $152 / Sq Ft |
| 08/17/2015 08/17/15 | Sold | $869,325 | -0.6% | $236 / Sq Ft |
| 07/17/2015 07/17/15 | Pending | -- | -- | -- |
| 06/10/2015 06/10/15 | For Sale | $875,000 | -- | $237 / Sq Ft |
Source: NorthstarMLS
Tax History
| Year | Tax Paid | Tax Assessment Tax Assessment Total Assessment is a certain percentage of the fair market value that is determined by local assessors to be the total taxable value of land and additions on the property. | Land | Improvement |
|---|---|---|---|---|
| 2023 | $13,848 | $1,069,100 | $224,700 | $844,400 |
| 2022 | $11,061 | $967,800 | $124,700 | $843,100 |
| 2021 | $11,969 | $841,200 | $159,000 | $682,200 |
| 2020 | $12,566 | $890,500 | $162,500 | $728,000 |
| 2019 | $12,883 | $888,700 | $162,500 | $726,200 |
| 2018 | $12,903 | $862,900 | $161,500 | $701,400 |
| 2017 | $13,231 | $835,300 | $195,000 | $640,300 |
| 2016 | $13,454 | $837,100 | $205,000 | $632,100 |
| 2015 | $13,598 | $824,800 | $215,000 | $609,800 |
| 2014 | -- | $776,200 | $215,000 | $561,200 |
Source: Public Records
Source: NorthstarMLS
MLS Number: NST5284597
APN: 30-119-22-11-0059
Nearby Homes
- 17432 75th Ave N
- 17857 75th Ave N
- 17397 73rd Place N
- 17189 77th Ave N
- 17601 73rd Ave N
- 17500 72nd Place N
- 16995 76th Place N
- 7224 Kimberly Ln N
- 18032 72nd Place N
- 7905 Ranier Ln N
- 17208 72nd Ave N
- 7904 Shadyview Ln N
- 18242 78th Place N
- 7878 Garland Ln N
- 7333 Everest Ln N
- 7128 Queensland Ln N
- 17733 71st Ave N
- 7651 Walnut Grove Ln N
- 16873 79th Ave N
- 7701 Comstock Ln N
