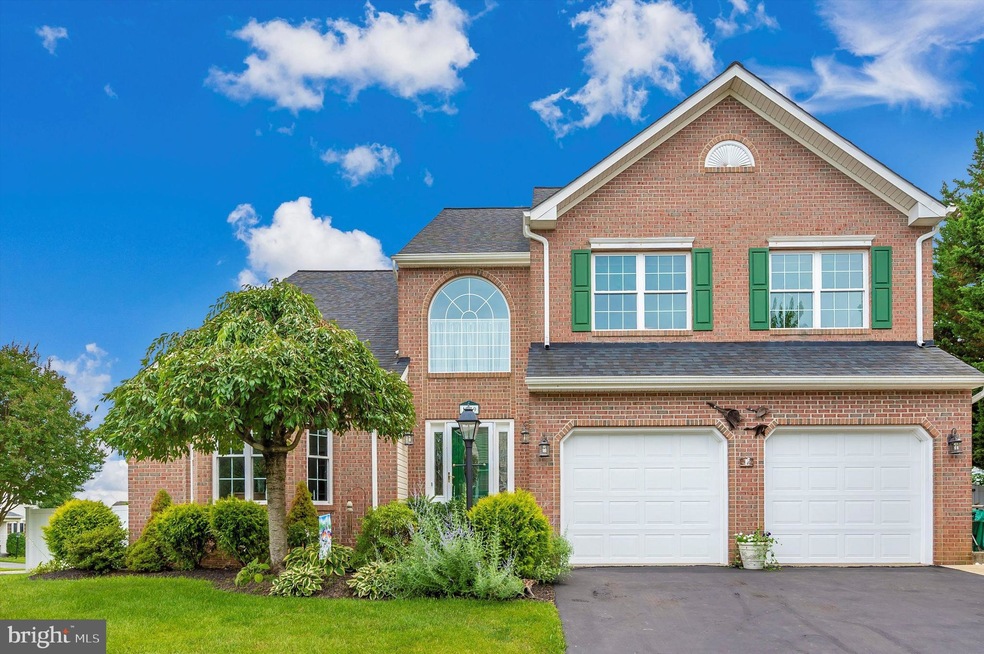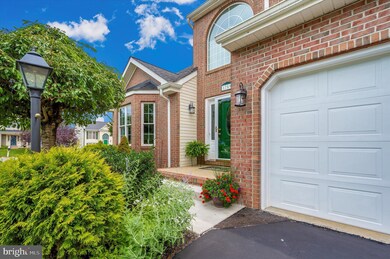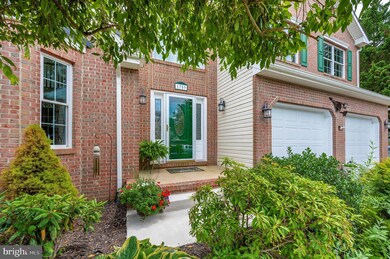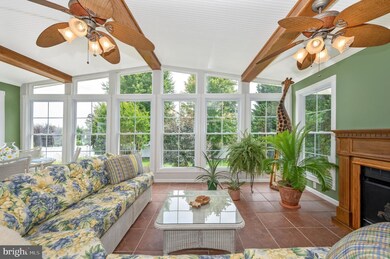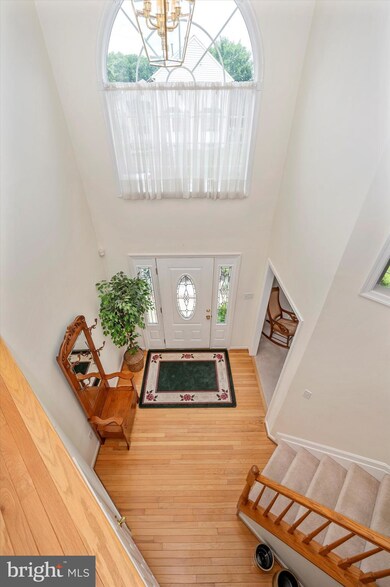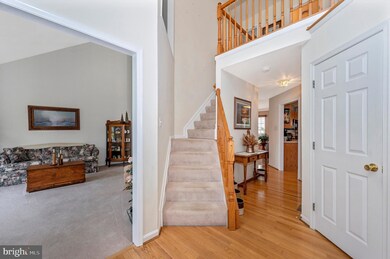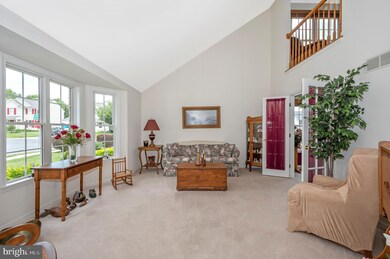
1759 Brookshire Run Point of Rocks, MD 21777
Estimated Value: $675,521 - $708,000
Highlights
- Open Floorplan
- Curved or Spiral Staircase
- Contemporary Architecture
- Valley Elementary School Rated A-
- Community Lake
- Cathedral Ceiling
About This Home
As of August 2022This once Model home "Hannah" in desirable Canal Run will not disappoint nor will the property as it is located on 2 lots. This home features 4 larger bedrooms, 1 smaller bedroom, 2full/ 2 half baths, an over- sized 2 car garage, a Custom four-season room (2004), a fully finished basement, 3 energy efficient natural gas fireplaces, and many other unique features. The home has plenty of room to entertain or to find your quite space to relax. Upon Entering the residence, the 2-story foyer is sunny& bright from the palladium window and the turn staircase directs your eye to the openness of the space which has a welcoming warmth. The first floor contains; a living room with a bay window, an office, a formal dining room, kitchen with plenty of counter space and an island. Connected next to the kitchen is the large family room with a gas fireplace and the custom four-season room (2004) with its own gas fireplace (2021). The four-season room has a cathedral ceiling with three beautiful ceiling beams. The stairway leads to an upstairs open foyer space. The primary suite has double doors, a walk-in closet room, and a large private ensuite with a soaking tub & two vanity sinks. The finished basement with its oversized recreational room also has two finished room which could serve many purposes and a half bath.
Upon arrival the hardscaping is tastefully done and shows it has been cared for with thought and creativity. The curb appeal may just sell the house itself!! Exterior updates include a new ROOF(2018), Gutters(2018), Plants(2021), newer front door, rear Fence(2021), Garage doors (2021). Other exterior features include a Koi pond, gas grill connector, cement walkways, several patios, and stairs to a room under the Custom Four season room waiting for your finishing touches. Many newer items throughout the home include a NEW first floor and basement FURNACE (2018) and AIR HANDLER (2021), an attic access pull down(2018), several faucets(2021), kitchen sink light fixture(2022), garage sink, dryer(2021), kitchen stainless steel appliances replace estimate (2017), driveway coated(2022). The local area offers many outdoor natural attractions such the C&O Canal where bike riders, hikers, runners, and walkers enjoy daily. The Potomac River has a boat ramp location at the C&O Access in Point of Rocks. Many an adventurer use the river to float, boat, or fish. Hiking trails can be found all over this area. The Canal Run subdivision has a first-class community pool, community club house, playgrounds, walking trail, common grounds which are all well maintained. This location offers easy access to Northern VA, via route 15 into Leesburg, or into Montgomery County via Rt. 28,or rt.270.
Last Agent to Sell the Property
Keller Williams Realty Centre License #RSR003011 Listed on: 07/04/2022

Home Details
Home Type
- Single Family
Est. Annual Taxes
- $5,041
Year Built
- Built in 1999 | Remodeled in 2004
Lot Details
- 0.4 Acre Lot
- Cul-De-Sac
- Privacy Fence
- Vinyl Fence
- Back Yard Fenced
- Extensive Hardscape
- 1740 Canal Run Dr., (Lot 107,Plat 2) & 1759 Brookshire Run.,( Lot 108, Plat 2) 2 lots one property.
- Property is in very good condition
- Property is zoned PUD
HOA Fees
- $79 Monthly HOA Fees
Parking
- 2 Car Direct Access Garage
- 3 Driveway Spaces
- Oversized Parking
- Front Facing Garage
- Garage Door Opener
Home Design
- Contemporary Architecture
- Poured Concrete
- Architectural Shingle Roof
- Vinyl Siding
- Brick Front
- Concrete Perimeter Foundation
Interior Spaces
- Property has 2 Levels
- Open Floorplan
- Curved or Spiral Staircase
- Chair Railings
- Cathedral Ceiling
- Ceiling Fan
- 3 Fireplaces
- Fireplace With Glass Doors
- Fireplace Mantel
- Gas Fireplace
- Double Pane Windows
- Palladian Windows
- Bay Window
- Window Screens
- French Doors
- Sliding Doors
- Six Panel Doors
- Family Room
- Living Room
- Formal Dining Room
- Den
- Bonus Room
- Game Room
- Sun or Florida Room
- Storage Room
- Attic
Kitchen
- Breakfast Area or Nook
- Eat-In Kitchen
- Gas Oven or Range
- Built-In Microwave
- Ice Maker
- Dishwasher
- Stainless Steel Appliances
- Disposal
Flooring
- Wood
- Carpet
Bedrooms and Bathrooms
- 5 Bedrooms
- En-Suite Primary Bedroom
- En-Suite Bathroom
- Walk-In Closet
- Bathtub with Shower
Laundry
- Laundry Room
- Laundry on main level
- Dryer
- Washer
Finished Basement
- Heated Basement
- Basement Fills Entire Space Under The House
- Connecting Stairway
- Sump Pump
- Space For Rooms
- Basement Windows
Home Security
- Intercom
- Motion Detectors
- Alarm System
- Storm Doors
Accessible Home Design
- Doors with lever handles
Outdoor Features
- Terrace
- Rain Gutters
- Brick Porch or Patio
Schools
- Carroll Manor Elementary School
- Brunswick Middle School
- Brunswick High School
Utilities
- Zoned Heating and Cooling
- Heat Pump System
- Back Up Gas Heat Pump System
- Natural Gas Water Heater
- Multiple Phone Lines
- Cable TV Available
Listing and Financial Details
- Tax Lot 108
- Assessor Parcel Number 1101030272
Community Details
Overview
- Association fees include pool(s)
- Built by WINTHROP HOMES
- Canal Run Subdivision, Hannah Floorplan
- Community Lake
- Planned Unit Development
Amenities
- Common Area
- Community Center
- Party Room
Recreation
- Community Playground
- Community Pool
- Jogging Path
Ownership History
Purchase Details
Home Financials for this Owner
Home Financials are based on the most recent Mortgage that was taken out on this home.Purchase Details
Purchase Details
Similar Homes in Point of Rocks, MD
Home Values in the Area
Average Home Value in this Area
Purchase History
| Date | Buyer | Sale Price | Title Company |
|---|---|---|---|
| Le Thoai Quang | $642,500 | Advantage Title | |
| Brown Robert J | $259,900 | -- | |
| Wentworth Bruce E | $100,000 | -- |
Mortgage History
| Date | Status | Borrower | Loan Amount |
|---|---|---|---|
| Open | Le Thoai Quang | $514,000 | |
| Previous Owner | Brown Robert J | $92,000 | |
| Previous Owner | Brown Robert | $221,000 | |
| Previous Owner | Brown Robert J | $145,000 | |
| Closed | Brown Robert J | -- |
Property History
| Date | Event | Price | Change | Sq Ft Price |
|---|---|---|---|---|
| 08/12/2022 08/12/22 | Sold | $642,500 | -1.2% | $126 / Sq Ft |
| 07/11/2022 07/11/22 | Pending | -- | -- | -- |
| 07/04/2022 07/04/22 | For Sale | $650,000 | -- | $128 / Sq Ft |
Tax History Compared to Growth
Tax History
| Year | Tax Paid | Tax Assessment Tax Assessment Total Assessment is a certain percentage of the fair market value that is determined by local assessors to be the total taxable value of land and additions on the property. | Land | Improvement |
|---|---|---|---|---|
| 2024 | $6,222 | $506,600 | $101,900 | $404,700 |
| 2023 | $5,676 | $481,100 | $0 | $0 |
| 2022 | $4,003 | $455,600 | $0 | $0 |
| 2021 | $5,063 | $430,100 | $101,900 | $328,200 |
| 2020 | $5,088 | $426,600 | $0 | $0 |
| 2019 | $5,002 | $423,100 | $0 | $0 |
| 2018 | $4,918 | $419,600 | $101,900 | $317,700 |
| 2017 | $3,286 | $419,600 | $0 | $0 |
| 2016 | $4,847 | $396,533 | $0 | $0 |
| 2015 | $4,847 | $385,000 | $0 | $0 |
| 2014 | $4,847 | $385,000 | $0 | $0 |
Agents Affiliated with this Home
-
Colleen Walters

Seller's Agent in 2022
Colleen Walters
Keller Williams Realty Centre
(240) 357-6537
4 in this area
51 Total Sales
-
Alison Ridick Mo Moore

Buyer's Agent in 2022
Alison Ridick Mo Moore
EXP Realty, LLC
(866) 825-7169
1 in this area
30 Total Sales
Map
Source: Bright MLS
MLS Number: MDFR2021642
APN: 01-030272
- 1755 Canal Run Dr
- 3901 Gibbons Rd
- 3877 Gibbons Rd
- 2375 Ballenger Creek Pike
- 2731 Tuscarora Rd
- 2734 Tuscarora Rd
- 2730 Tuscarora Rd
- Lot 2 - James Monroe Hwy
- 12479 Sycamore Vista Ln
- 0 Mary Ln Unit VALO2078558
- 12235 Mary Ln
- 42024 Brightwood Ln
- 41073 Hickory Shade Ln
- 3140 Basford Rd
- 13385 Taylorstown Rd
- 12116 Petey Ln
- 3390 Point of Rocks Rd
- 13475 Taylorstown Rd
- Parcel C - Taylorstown Rd
- 43089 Little Angel Ct
- 1759 Brookshire Run
- 1740 Canal Run Dr
- 1757 Brookshire Run
- 1757 Brookshire Run Unit UPPER LEVELS
- 1744 Canal Run Dr
- 1738 Canal Run Dr
- 1751 Canal Run Dr
- 1762 Brookshire Run
- 1749 Canal Run Dr
- 1753 Canal Run Dr
- 1755 Brookshire Run
- 1747 Canal Run Dr
- 1746 Canal Run Dr
- 1736 Canal Run Dr
- 1741 Conrads Ferry Dr
- 1757 Canal Run Dr
- 1748 Canal Run Dr
- 1760 Brookshire Run
- 1806 Greysens Ferry Ct
- 1804 Greysens Ferry Ct
