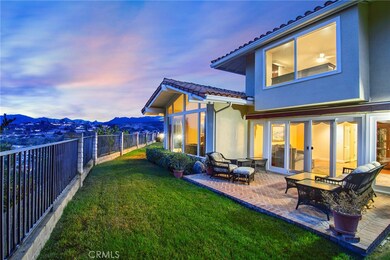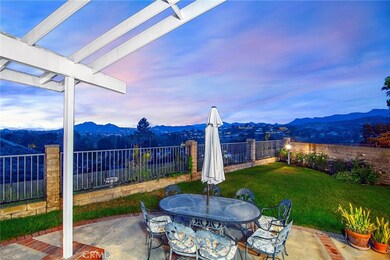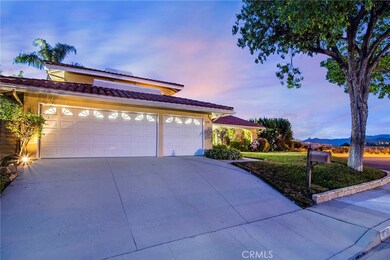
1759 Drumcliff Ct Westlake Village, CA 91361
Highlights
- Primary Bedroom Suite
- Panoramic View
- Wood Flooring
- Westlake Elementary School Rated A
- 1.26 Acre Lot
- Main Floor Bedroom
About This Home
As of February 2025Welcome to 1759 Drumcliff Ct, Westlake Village, CA 91361! Located in the desirable Foxmoor Hills community, this 4-bedroom, 3-bathroom, 2,396 sqft home is brimming with potential. Situated on a peaceful cul-de-sac, this two-story residence offers stunning views and a private setting.
The main floor features a spacious sunken living room, perfect for gatherings and relaxation. A bedroom and bathroom on the main floor provide convenience and flexibility for guests or a home office. The kitchen and dining area are ready for your personal touch, making it an ideal space to create your dream culinary haven.
Upstairs, you'll find three additional bedrooms, including a master suite with plenty of closet space and an en-suite bathroom. The large backyard offers a private retreat, perfect for outdoor activities and entertaining.
With a three-car garage, there is ample storage and parking space. While this home needs some TLC, it presents a fantastic opportunity to customize and make it your own. Embrace the chance to add your personal style and transform this property into your dream home.
Don’t miss the potential of 1759 Drumcliff Ct. Schedule a viewing today and envision the possibilities that await in this charming Westlake Village home!
Last Agent to Sell the Property
Pinnacle Estate Properties Brokerage Phone: 818-355-0720 License #01357766 Listed on: 06/06/2024

Home Details
Home Type
- Single Family
Est. Annual Taxes
- $14,333
Year Built
- Built in 1971
Lot Details
- 1.26 Acre Lot
- Cul-De-Sac
- Landscaped
- Lawn
- Back and Front Yard
- Property is zoned R1-13V
HOA Fees
- $19 Monthly HOA Fees
Parking
- 3 Car Direct Access Garage
- Parking Available
- Driveway
Property Views
- Panoramic
- Hills
- Neighborhood
- Rock
Home Design
- Split Level Home
Interior Spaces
- 2,396 Sq Ft Home
- 2-Story Property
- Awning
- Entrance Foyer
- Family Room with Fireplace
- Dining Room
- Breakfast Area or Nook
Flooring
- Wood
- Carpet
- Tile
Bedrooms and Bathrooms
- 4 Bedrooms | 1 Main Level Bedroom
- Primary Bedroom Suite
- 3 Full Bathrooms
Laundry
- Laundry Room
- Dryer
- Washer
Additional Features
- Suburban Location
- Central Heating and Cooling System
Community Details
- Foxmoor Hills HOA, Phone Number (805) 413-1170
- The Emmons Company HOA
- Foxmoor Hills Subdivision
Listing and Financial Details
- Tax Lot 120
- Tax Tract Number 197202
- Assessor Parcel Number 6960162065
Ownership History
Purchase Details
Home Financials for this Owner
Home Financials are based on the most recent Mortgage that was taken out on this home.Purchase Details
Home Financials for this Owner
Home Financials are based on the most recent Mortgage that was taken out on this home.Purchase Details
Home Financials for this Owner
Home Financials are based on the most recent Mortgage that was taken out on this home.Purchase Details
Purchase Details
Purchase Details
Home Financials for this Owner
Home Financials are based on the most recent Mortgage that was taken out on this home.Similar Homes in Westlake Village, CA
Home Values in the Area
Average Home Value in this Area
Purchase History
| Date | Type | Sale Price | Title Company |
|---|---|---|---|
| Deed | -- | None Listed On Document | |
| Grant Deed | $1,900,000 | None Listed On Document | |
| Grant Deed | $1,425,000 | Consumers Title Company | |
| Interfamily Deed Transfer | -- | None Available | |
| Grant Deed | $875,000 | Southland Title Corporation | |
| Grant Deed | $595,000 | Equity Title Company |
Mortgage History
| Date | Status | Loan Amount | Loan Type |
|---|---|---|---|
| Previous Owner | $700,000 | New Conventional | |
| Previous Owner | $1,461,800 | New Conventional | |
| Previous Owner | $400,000 | Credit Line Revolving | |
| Previous Owner | $455,000 | No Value Available |
Property History
| Date | Event | Price | Change | Sq Ft Price |
|---|---|---|---|---|
| 02/27/2025 02/27/25 | Sold | $1,900,000 | 0.0% | $793 / Sq Ft |
| 02/26/2025 02/26/25 | For Sale | $1,900,000 | +33.3% | $793 / Sq Ft |
| 02/16/2025 02/16/25 | Pending | -- | -- | -- |
| 10/24/2024 10/24/24 | Sold | $1,425,000 | -13.1% | $595 / Sq Ft |
| 09/16/2024 09/16/24 | Pending | -- | -- | -- |
| 09/04/2024 09/04/24 | Price Changed | $1,640,000 | -3.5% | $684 / Sq Ft |
| 07/09/2024 07/09/24 | Price Changed | $1,699,000 | -5.6% | $709 / Sq Ft |
| 06/06/2024 06/06/24 | For Sale | $1,799,000 | -- | $751 / Sq Ft |
Tax History Compared to Growth
Tax History
| Year | Tax Paid | Tax Assessment Tax Assessment Total Assessment is a certain percentage of the fair market value that is determined by local assessors to be the total taxable value of land and additions on the property. | Land | Improvement |
|---|---|---|---|---|
| 2025 | $14,333 | $1,425,000 | $926,500 | $498,500 |
| 2024 | $14,333 | $1,215,480 | $607,741 | $607,739 |
| 2023 | $13,918 | $1,191,648 | $595,825 | $595,823 |
| 2022 | $13,532 | $1,168,283 | $584,142 | $584,141 |
| 2021 | $13,176 | $1,145,376 | $572,688 | $572,688 |
| 2020 | $12,891 | $1,133,634 | $566,817 | $566,817 |
| 2019 | $12,463 | $1,111,406 | $555,703 | $555,703 |
| 2018 | $11,983 | $1,072,000 | $539,000 | $533,000 |
| 2017 | $11,582 | $1,039,000 | $522,000 | $517,000 |
| 2016 | $10,697 | $948,000 | $476,000 | $472,000 |
| 2015 | $10,516 | $937,000 | $470,000 | $467,000 |
| 2014 | $9,699 | $858,000 | $430,000 | $428,000 |
Agents Affiliated with this Home
-
Hamed Pearose

Seller's Agent in 2025
Hamed Pearose
Realty Masters & Associates
(951) 325-4999
4 in this area
21 Total Sales
-
Lisa Sorrentino

Buyer's Agent in 2025
Lisa Sorrentino
Rodeo Realty
(818) 355-4751
1 in this area
43 Total Sales
-
Scott Sorrentino
S
Buyer Co-Listing Agent in 2025
Scott Sorrentino
Rodeo Realty
(818) 355-4750
1 in this area
22 Total Sales
-
Brian Whitcanack

Seller's Agent in 2024
Brian Whitcanack
Pinnacle Estate Properties
(818) 355-0720
27 in this area
143 Total Sales
Map
Source: California Regional Multiple Listing Service (CRMLS)
MLS Number: SR24114113
APN: 696-0-162-065
- 1938 Stonesgate St
- 1420 Oldbury Place
- 2026 Bridgegate Ct
- 2039 Channelford Rd
- 1568 Aspenwall Rd
- 1161 Triunfo Canyon Rd
- 2035 Broomfirth Ct
- 1666 Berwick Place
- 2141 Portola Ln Unit 10
- 1984 Nettlebrook St
- 2058 Lindengrove St
- 2140 Glastonbury Rd
- 1683 Camberwell Place
- 1690 Camberwell Place
- 1064 Finrod Ct
- 1772 Tamarack St
- 1661 Oldcastle Place
- 1222 S Westlake Blvd Unit A
- 1174 S Westlake Blvd Unit C






