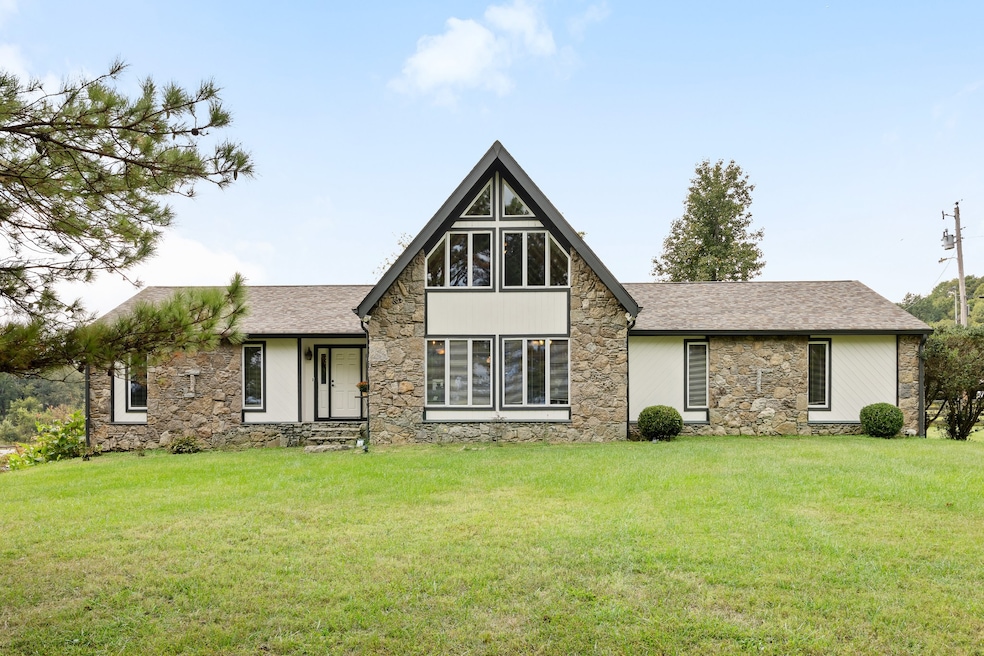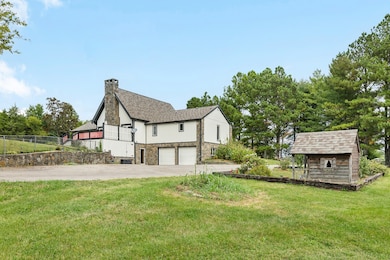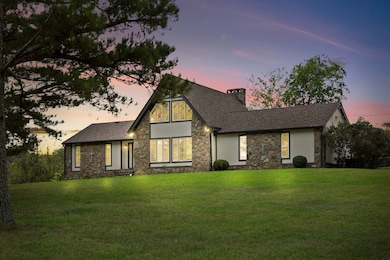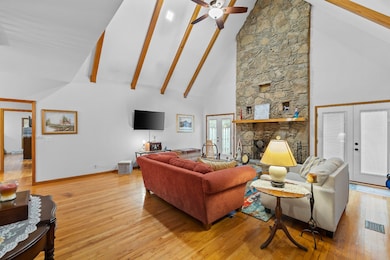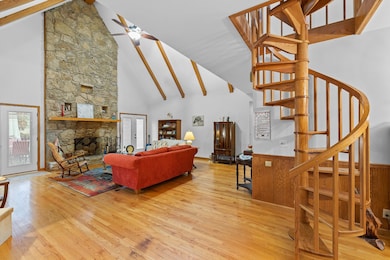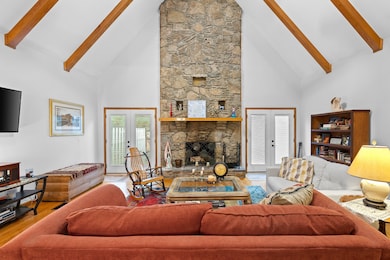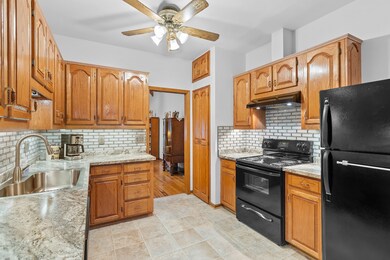1759 Fry Rd Thompsons Station, TN 37179
Highlights
- Stables
- Great Room with Fireplace
- Wood Flooring
- Deck
- Vaulted Ceiling
- Separate Formal Living Room
About This Home
For Rent! Enjoy a country setting and large yard! Beautiful home available for rent in Thompson’s Station. This 5+acre farmhouse is fully fenced, complete with two-stall horse barn, storage/ RV shed and acres of pasture. The multi-generational home features an open living plan with vaulted ceiling, 4 BR, 3 BA and a finished basement/ in-law suite. Finished bonus room downstairs is equipped with a kitchenette & full bathroom, providing versatility for a playroom, in-law suite, teen-suite, hobby space, or additional living area. Outside enjoy a large deck overlooking more beautiful pasture and woodlands. Easy Access to I-65 & I-840. Williamson County schools. Flexible lease terms and duration. Application fee of $75 per adult. Outdoor pets are allowed case by case with $500 non-refundable pet deposit. Home is unfurnished (photos taken with furnishings).
Listing Agent
Compass RE Brokerage Phone: 6158622015 License #342963 Listed on: 10/30/2025

Home Details
Home Type
- Single Family
Year Built
- Built in 1988
Parking
- 2 Car Attached Garage
- 3 Open Parking Spaces
- Basement Garage
- Driveway
Home Design
- Frame Construction
- Asphalt Roof
- Stone Siding
Interior Spaces
- Property has 3 Levels
- Vaulted Ceiling
- Gas Fireplace
- Great Room with Fireplace
- 2 Fireplaces
- Separate Formal Living Room
- Recreation Room with Fireplace
- Fire and Smoke Detector
- Finished Basement
Kitchen
- Microwave
- Dishwasher
- Disposal
Flooring
- Wood
- Vinyl
Bedrooms and Bathrooms
- 4 Main Level Bedrooms
- In-Law or Guest Suite
- 3 Full Bathrooms
Outdoor Features
- Deck
- Covered Patio or Porch
Schools
- Hillsboro Elementary/ Middle School
- Independence High School
Utilities
- Central Heating and Cooling System
- Heating System Uses Propane
- Septic Tank
Additional Features
- Back Yard Fenced
- Stables
Listing and Financial Details
- Property Available on 11/1/25
- 3 Month Lease Term
- Assessor Parcel Number 094130 03301 00004130
Community Details
Overview
- No Home Owners Association
Pet Policy
- Call for details about the types of pets allowed
Map
Source: Realtracs
MLS Number: 3036075
- 1924 Thompson Station Rd W
- 2829 Thompson's Station Rd W
- 1907 Evergreen Rd
- 1909 Evergreen Rd
- 2101 Branford Place Unit 201
- 2101 Branford Place Unit 203
- 1907 Sedberry Rd
- 0 Johnson Hollow Rd Unit RTC3002627
- 1779 Dean Rd
- 1767 Dean Rd
- 1763 Dean Rd
- 1854 Popes Chapel Rd
- 1896 W Harpeth Rd
- 1759 Dean Rd
- 3921 Johnson Hollow Rd
- 3920 Johnson Hollow Rd
- Plan 25825 at The Hills
- Plan 25849 at The Hills
- Plan 25815 at The Hills
- Plan 25850 at The Hills
- 2224 Brakeman Ln
- 1073 Rochelle Ave
- 1006 Williford Ct
- 1831 O'Reilly Cir
- 1835 Oreilly Cir
- 2402 Audelia Way
- 1961 Newark Ln
- 2112 Vintage Tollgate Dr
- 2705 Sutherland Dr
- 1460 Channing Dr
- 5006 Hancock Cir
- 410 Cashmere Dr Unit 19
- 2922 Churchill Ln
- 2004 Callaway Park Place
- 2669 New Port Royal Rd
- 2109 Carlton Ln
- 2000 Abberly Cir
- 2763 Sutherland Dr
- 1635 Bryson Cove
- 2501 New Port Royal Rd
