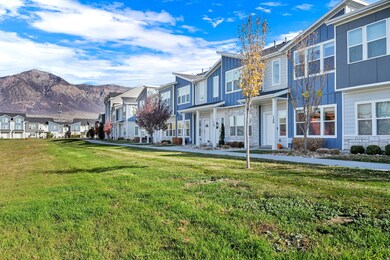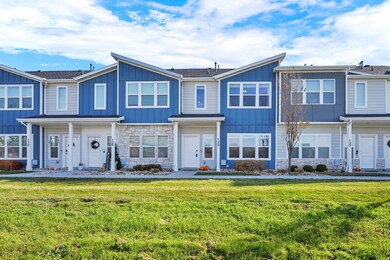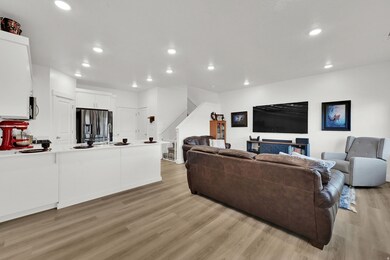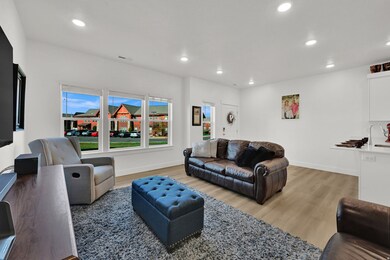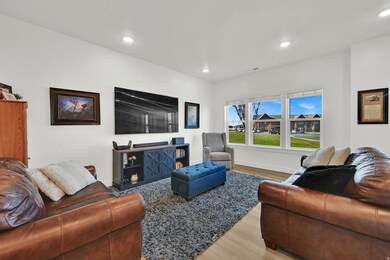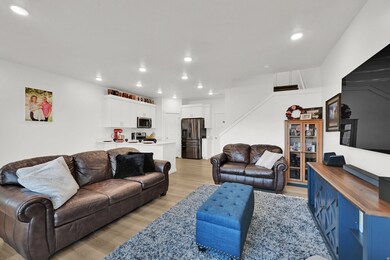Estimated payment $2,239/month
Highlights
- Updated Kitchen
- Clubhouse
- Walk-In Closet
- Mountain View
- Double Pane Windows
- Video Cameras
About This Home
Beautiful Modern Townhome with Mountain Views in North Ogden! Built in 2022, this stunning townhome blends modern design with low-maintenance living in a highly desirable North Ogden location. Step inside to an open, light-filled floor plan featuring quartz countertops, ample natural light, and contemporary finishes throughout. Enjoy a spacious master suite with large windows, private bathroom, and a walk-in closet. The home also includes a two-car garage and access to incredible community amenities-clubhouse, pickleball courts, exterior maintenance, landscaping, and snow removal-making it the perfect low-maintenance lifestyle for anyone looking to simplify. Pool and splash pad are coming soon! Only a 10-minute walk to shops and dining! Call or text today to book your private showing! Square footage given as a courtesy estimate. Buyer advised to verify all information.
Open House Schedule
-
Saturday, November 15, 202511:00 am to 2:00 pm11/15/2025 11:00:00 AM +00:0011/15/2025 2:00:00 PM +00:00Add to Calendar
Townhouse Details
Home Type
- Townhome
Est. Annual Taxes
- $2,359
Year Built
- Built in 2022
Lot Details
- 871 Sq Ft Lot
- Landscaped
- Sprinkler System
HOA Fees
- $118 Monthly HOA Fees
Parking
- 2 Car Garage
Home Design
- Asphalt
Interior Spaces
- 1,512 Sq Ft Home
- 2-Story Property
- Double Pane Windows
- Blinds
- Mountain Views
Kitchen
- Updated Kitchen
- Free-Standing Range
- Microwave
- Disposal
Flooring
- Carpet
- Laminate
Bedrooms and Bathrooms
- 3 Bedrooms
- Walk-In Closet
Home Security
- Video Cameras
- Smart Thermostat
Schools
- Green Acres Elementary School
- Sand Ridge Middle School
- Weber High School
Utilities
- Central Heating and Cooling System
- Natural Gas Connected
- Sewer Paid
Listing and Financial Details
- Assessor Parcel Number 11-444-0035
Community Details
Overview
- Association fees include insurance, ground maintenance, sewer, trash
- Brenda@Welchrandall.Com Association, Phone Number (801) 669-9261
- Prominence Point Subdivision
Amenities
- Clubhouse
Recreation
- Snow Removal
Pet Policy
- Pets Allowed
Map
Home Values in the Area
Average Home Value in this Area
Tax History
| Year | Tax Paid | Tax Assessment Tax Assessment Total Assessment is a certain percentage of the fair market value that is determined by local assessors to be the total taxable value of land and additions on the property. | Land | Improvement |
|---|---|---|---|---|
| 2025 | $2,360 | $349,184 | $80,000 | $269,184 |
| 2024 | $2,167 | $353,000 | $80,000 | $273,000 |
| 2023 | $2,027 | $334,000 | $80,000 | $254,000 |
| 2022 | $867 | $80,000 | $80,000 | $0 |
| 2021 | $689 | $60,000 | $60,000 | $0 |
Property History
| Date | Event | Price | List to Sale | Price per Sq Ft |
|---|---|---|---|---|
| 11/12/2025 11/12/25 | For Sale | $365,000 | -- | $241 / Sq Ft |
Purchase History
| Date | Type | Sale Price | Title Company |
|---|---|---|---|
| Warranty Deed | -- | First American Title |
Mortgage History
| Date | Status | Loan Amount | Loan Type |
|---|---|---|---|
| Open | $320,000 | New Conventional |
Source: UtahRealEstate.com
MLS Number: 2122455
APN: 11-444-0035
- 1816 N 300 E Unit 99
- 270 E 1825 N Unit 53
- 290 E 1825 N Unit 58
- Seneca Plan at Prominence Point
- 247 E 1850 N Unit 4
- 247 E 1850 N Unit 6
- 247 E 1850 N Unit 2
- Pike Plan at Prominence Point
- Marion Plan at Prominence Point
- 247 E 1850 N Unit 7
- 241 E 1900 N
- 382 E 1850 N Unit 7
- 382 E 1850 N Unit 5
- 361 E 1900 N
- 383 E 1900 N
- 1647 N Washington Blvd
- 297 E 1500 North St
- 289 E 1500 N
- 247 E 1825 N Unit 11
- 247 E 1825 N Unit 10
- 1750 N 400 E
- 115 E 2300 N
- 200 E 2300 N
- 275 W Pennsylvania Dr Unit Side Apartment
- 2421 N 400 E Unit D7
- 1169 N Orchard Ave
- 163 Savannah Ln
- 1454 N Fowler Ave
- 255 W 2700 N
- 551 E 900 St N
- 930 E 1150 N
- 2100 N Highway 89
- 811 W 1340 N
- 405 E 475 N
- 381 N Washington Blvd
- 934 E 490 N
- 196 N Sam Gates Rd
- 487 Second St
- 1024 1st St
- 1148 W Spring Valley Ln

