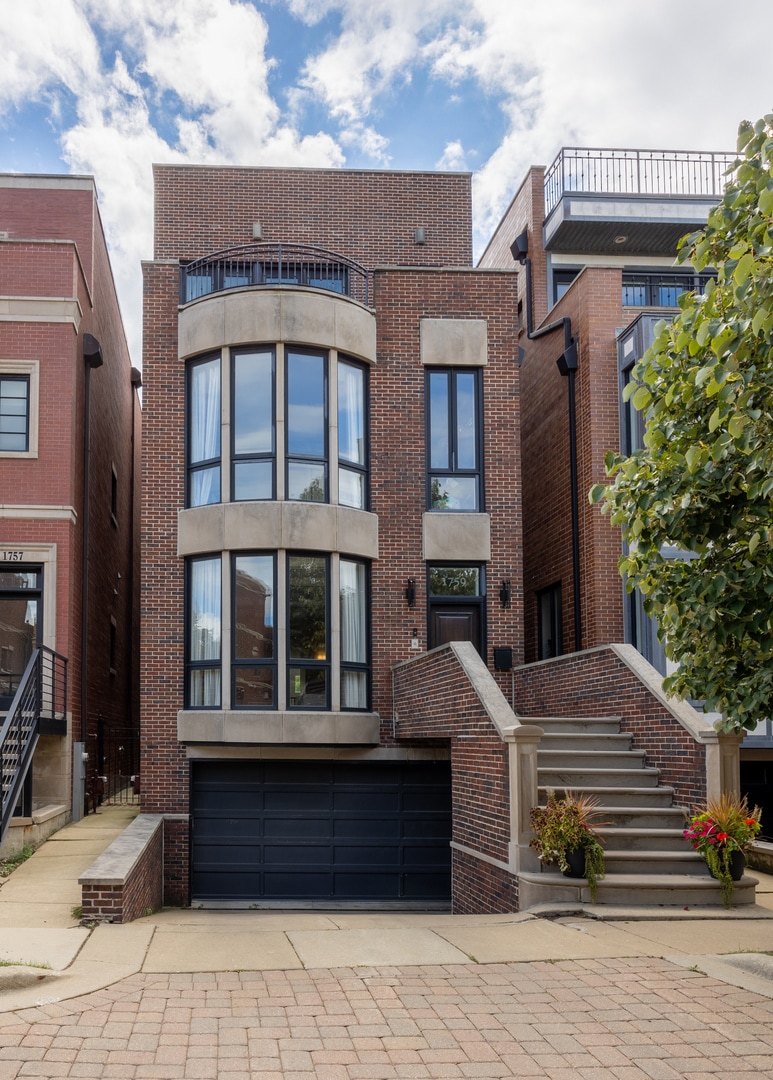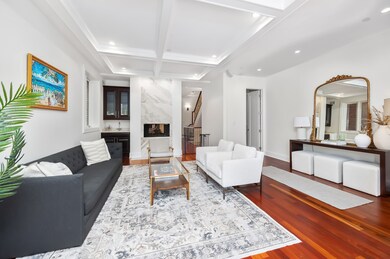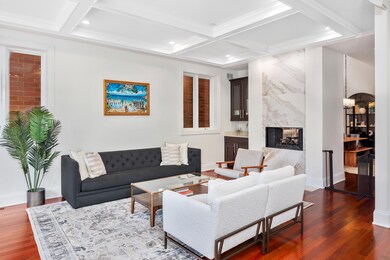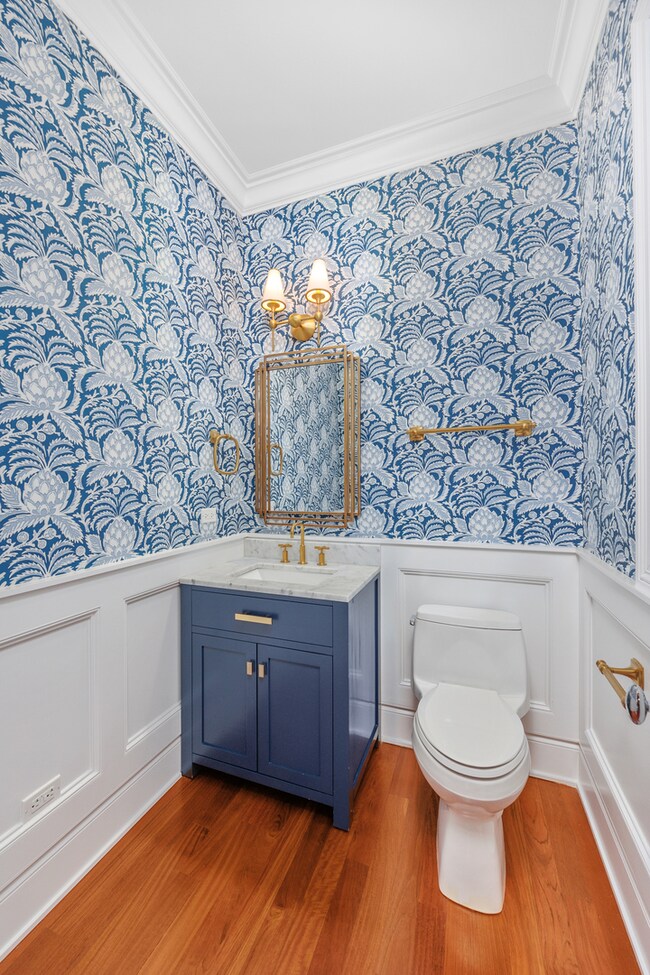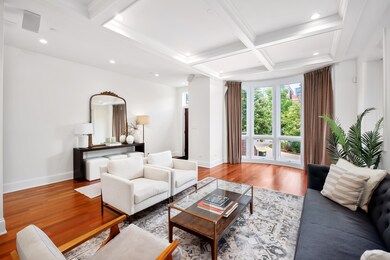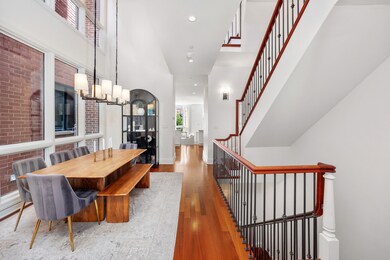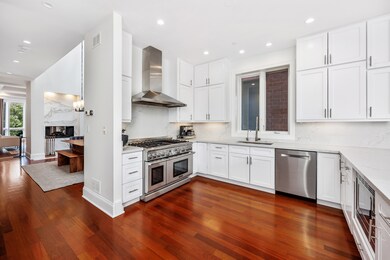
1759 W Surf St Chicago, IL 60657
Southport Corridor NeighborhoodHighlights
- Home Theater
- Rooftop Deck
- Landscaped Professionally
- Augustus H. Burley Elementary School Rated A-
- Heated Floors
- 2-minute walk to Chi Che Wang Park
About This Home
As of October 2024Come see this beautiful and one of a kind luxury single family home, in the heart of Lakeview, yet in a wonderfully secluded neighborhood with direct access to Chi Che Wang park and a short walk to award winning Burley Elementary school. Featuring 5BR/4.1BA with a 2 car attached garage and 3 additional outdoor spaces including a 500 sq. ft. walkout terrace and a full rooftop deck with views of Chicago's famous skyline make this a great home for entertaining. The living room features coffered ceilings, a gorgeous floor to ceiling 2 way stone fireplace, new refinished hardwood floors and a remodeled powder room. The dramatic dining room has 20 foot ceilings and beautiful new lighting. Walking into the kitchen you will see a new Chef's kitchen, including new custom white Shaker cabinets, quartz counters, and a spacious custom-built walk-in pantry, which also connects to the second living space and leads out to the massive patio that features a remote control awning, beautiful views of the park and outdoor fireplace. The second floor has three bedrooms including the primary bedroom with a five piece bathroom and sun filled southern exposure, two other spacious bedrooms and 2nd floor laundry for convenience. The 3rd floor has a large guest suite, an office and third living space with custom built-out dry bar and access to the roof deck that overlooks the city. With a two car attached garage, a home gym / theater, custom built-in dog wash and mudroom and all new mechanicals in the basement.
Last Agent to Sell the Property
Vesta Preferred LLC License #471002400 Listed on: 09/12/2024
Last Buyer's Agent
Marzena Frausto
Redfin Corporation License #475180812

Home Details
Home Type
- Single Family
Est. Annual Taxes
- $28,839
Year Built
- Built in 2006 | Remodeled in 2022
Lot Details
- Lot Dimensions are 25 x 125
- Cul-De-Sac
- Landscaped Professionally
HOA Fees
- $275 Monthly HOA Fees
Parking
- 2 Car Attached Garage
- Heated Garage
- Garage Transmitter
- Garage Door Opener
- Parking Included in Price
Home Design
- Brick Exterior Construction
Interior Spaces
- 4,900 Sq Ft Home
- 3-Story Property
- Wet Bar
- Coffered Ceiling
- Vaulted Ceiling
- Skylights
- Wood Burning Fireplace
- Gas Log Fireplace
- Mud Room
- Family Room
- Living Room with Fireplace
- 2 Fireplaces
- Formal Dining Room
- Home Theater
- Home Office
- Utility Room with Study Area
Kitchen
- Double Oven
- Range with Range Hood
- Microwave
- High End Refrigerator
- Dishwasher
- Stainless Steel Appliances
- Disposal
Flooring
- Wood
- Heated Floors
Bedrooms and Bathrooms
- 5 Bedrooms
- 5 Potential Bedrooms
- Fireplace in Primary Bedroom
- Walk-In Closet
- Dual Sinks
- Whirlpool Bathtub
- Steam Shower
- Shower Body Spray
- Separate Shower
Laundry
- Laundry Room
- Laundry in multiple locations
- Dryer
- Washer
Finished Basement
- English Basement
- Basement Fills Entire Space Under The House
- Sump Pump
- Finished Basement Bathroom
Home Security
- Home Security System
- Carbon Monoxide Detectors
- Fire Sprinkler System
Outdoor Features
- Balcony
- Rooftop Deck
- Patio
- Terrace
Schools
- Burley Elementary School
- Lake View High School
Utilities
- Forced Air Zoned Cooling and Heating System
- Humidifier
- Heating System Uses Natural Gas
- Radiant Heating System
- Lake Michigan Water
- Cable TV Available
Additional Features
- Air Purifier
- Property is near a park
Community Details
- Association fees include water, scavenger
Ownership History
Purchase Details
Home Financials for this Owner
Home Financials are based on the most recent Mortgage that was taken out on this home.Purchase Details
Home Financials for this Owner
Home Financials are based on the most recent Mortgage that was taken out on this home.Purchase Details
Purchase Details
Home Financials for this Owner
Home Financials are based on the most recent Mortgage that was taken out on this home.Purchase Details
Home Financials for this Owner
Home Financials are based on the most recent Mortgage that was taken out on this home.Similar Homes in Chicago, IL
Home Values in the Area
Average Home Value in this Area
Purchase History
| Date | Type | Sale Price | Title Company |
|---|---|---|---|
| Warranty Deed | $1,995,000 | Chicago Title | |
| Warranty Deed | -- | -- | |
| Warranty Deed | -- | -- | |
| Warranty Deed | $1,470,000 | Ctic | |
| Special Warranty Deed | $455,000 | Cti |
Mortgage History
| Date | Status | Loan Amount | Loan Type |
|---|---|---|---|
| Open | $1,596,000 | New Conventional | |
| Previous Owner | $738,750 | Stand Alone Refi Refinance Of Original Loan | |
| Previous Owner | $340,000 | Credit Line Revolving | |
| Previous Owner | $150,000 | Credit Line Revolving | |
| Previous Owner | $1,120,000 | Adjustable Rate Mortgage/ARM | |
| Previous Owner | $1,140,000 | Adjustable Rate Mortgage/ARM | |
| Previous Owner | $1,085,000 | New Conventional | |
| Previous Owner | $100,000 | Credit Line Revolving | |
| Previous Owner | $1,100,000 | Unknown | |
| Previous Owner | $60,000 | Credit Line Revolving | |
| Previous Owner | $1,100,000 | Unknown | |
| Previous Owner | $120,000 | Credit Line Revolving | |
| Previous Owner | $1,054,000 | Construction | |
| Previous Owner | $364,000 | Unknown |
Property History
| Date | Event | Price | Change | Sq Ft Price |
|---|---|---|---|---|
| 05/19/2025 05/19/25 | Pending | -- | -- | -- |
| 05/14/2025 05/14/25 | For Sale | $2,100,000 | +5.3% | $429 / Sq Ft |
| 10/31/2024 10/31/24 | Sold | $1,995,000 | 0.0% | $407 / Sq Ft |
| 09/20/2024 09/20/24 | Pending | -- | -- | -- |
| 09/12/2024 09/12/24 | For Sale | $1,995,000 | +42.5% | $407 / Sq Ft |
| 02/01/2022 02/01/22 | Sold | $1,400,000 | -6.6% | $286 / Sq Ft |
| 12/23/2021 12/23/21 | For Sale | -- | -- | -- |
| 12/22/2021 12/22/21 | Pending | -- | -- | -- |
| 12/09/2021 12/09/21 | Pending | -- | -- | -- |
| 11/01/2021 11/01/21 | For Sale | $1,499,000 | 0.0% | $306 / Sq Ft |
| 10/04/2019 10/04/19 | Rented | $9,000 | 0.0% | -- |
| 08/26/2019 08/26/19 | For Rent | $9,000 | -18.2% | -- |
| 12/04/2018 12/04/18 | Rented | $11,000 | +12.8% | -- |
| 08/09/2018 08/09/18 | For Rent | $9,750 | -- | -- |
Tax History Compared to Growth
Tax History
| Year | Tax Paid | Tax Assessment Tax Assessment Total Assessment is a certain percentage of the fair market value that is determined by local assessors to be the total taxable value of land and additions on the property. | Land | Improvement |
|---|---|---|---|---|
| 2024 | $29,539 | $141,000 | $68,702 | $72,298 |
| 2023 | $28,092 | $140,000 | $55,405 | $84,595 |
| 2022 | $28,092 | $140,000 | $55,405 | $84,595 |
| 2021 | $32,309 | $164,000 | $55,405 | $108,595 |
| 2020 | $32,857 | $150,594 | $27,227 | $123,367 |
| 2019 | $32,198 | $163,690 | $27,227 | $136,463 |
| 2018 | $31,656 | $163,690 | $27,227 | $136,463 |
| 2017 | $31,319 | $148,861 | $24,061 | $124,800 |
| 2016 | $29,315 | $148,861 | $24,061 | $124,800 |
| 2015 | $26,798 | $148,861 | $24,061 | $124,800 |
| 2014 | $24,273 | $133,395 | $20,895 | $112,500 |
| 2013 | $29,809 | $166,526 | $20,895 | $145,631 |
Agents Affiliated with this Home
-
Shelly Gubser

Seller's Agent in 2025
Shelly Gubser
Compass
(312) 618-4146
1 in this area
92 Total Sales
-
Grigory Pekarsky

Seller's Agent in 2024
Grigory Pekarsky
Vesta Preferred LLC
(773) 974-8014
23 in this area
1,737 Total Sales
-
Brad Robbins

Seller Co-Listing Agent in 2024
Brad Robbins
Vesta Preferred LLC
(773) 957-6895
4 in this area
89 Total Sales
-
M
Buyer's Agent in 2024
Marzena Frausto
Redfin Corporation
-
Joseph Kotoch

Seller's Agent in 2022
Joseph Kotoch
Compass
(773) 727-1093
3 in this area
220 Total Sales
-
J
Seller Co-Listing Agent in 2022
Justin Miret
Americorp, Ltd
Map
Source: Midwest Real Estate Data (MRED)
MLS Number: 12161905
APN: 14-30-223-268-0000
- 2849 N Hermitage Ave Unit 24
- 2855 N Wolcott Ave Unit B
- 2845 N Wolcott Ave
- 2903 N Wolcott Ave Unit C
- 2809 N Wolcott Ave Unit 2809H
- 2862 N Paulina St Unit 8
- 1720 W Diversey Pkwy Unit 1
- 2953 N Honore St
- 1735 W Diversey Pkwy Unit 208
- 1735 W Diversey Pkwy Unit 402
- 1735 W Diversey Pkwy Unit 206
- 1801 W Diversey Pkwy Unit 36
- 1754 W Wellington Ave Unit 1W
- 1910 W George St
- 2730 N Hartland Ct
- 1636 W Wolfram St
- 2754 N Paulina St Unit 2754
- 2709 N Hermitage Ave
- 2941 N Damen Ave Unit 3
- 2653 N Hermitage Ave
