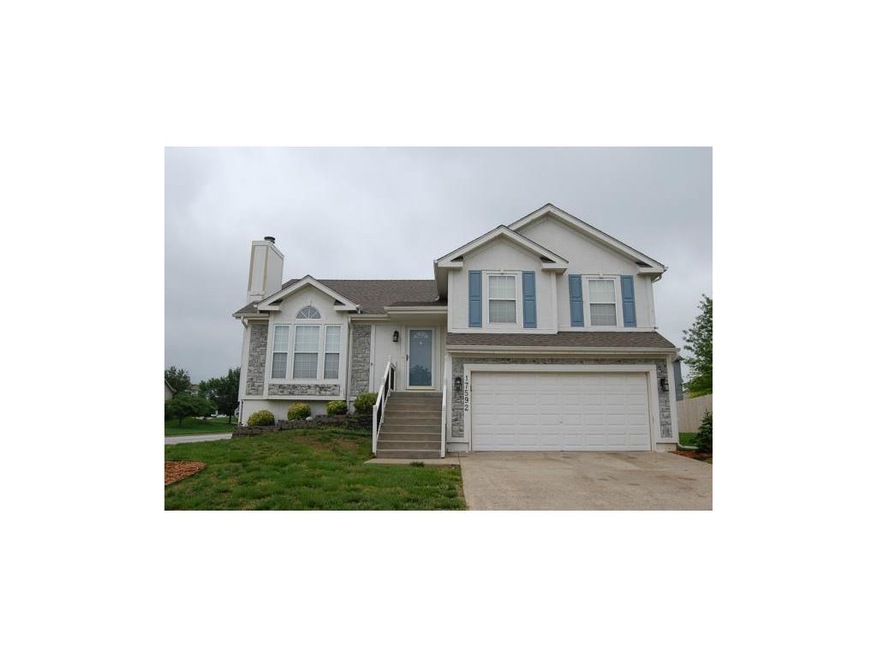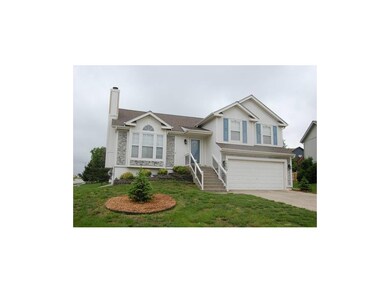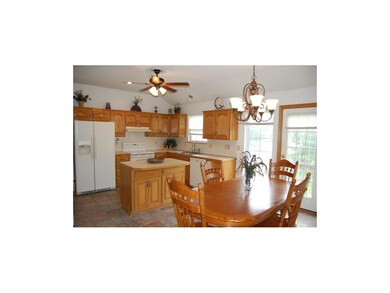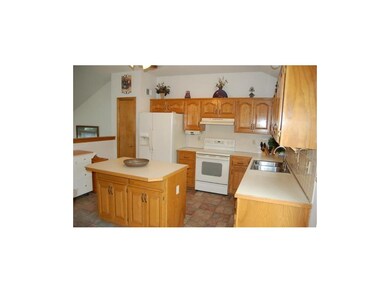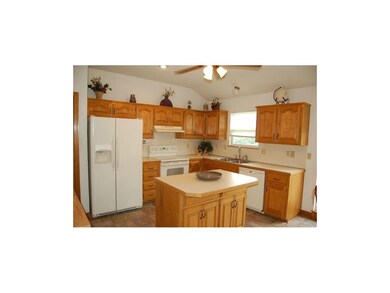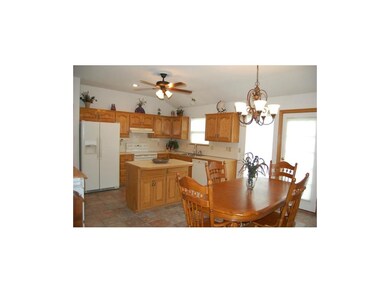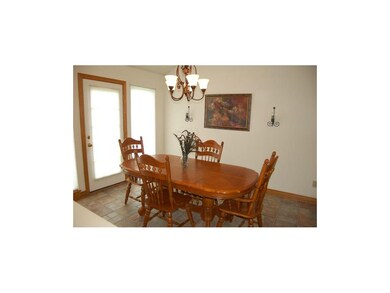
17592 W 111th Ct Olathe, KS 66061
Estimated Value: $361,027 - $392,000
Highlights
- Deck
- Vaulted Ceiling
- Granite Countertops
- Woodland Elementary School Rated A
- Corner Lot
- Formal Dining Room
About This Home
As of July 20134 BR 3 Full BA split with finished walk-out lower level. Vaulted living room with stone fireplace. Eat-in kit with island breakfast bar, pantry & lots of cabinets; refrigerator stays. Master BR has vaulted ceiling & 2 closets . Master BA has double vanity. 4th bedroom & full bath in lower level. 2 car garage. Newer roof & 50 gal water heater.
Last Agent to Sell the Property
Keller Williams Realty Partner License #SP00051939 Listed on: 06/06/2013

Last Buyer's Agent
Matthew Fagan
ReeceNichols -West License #SP00233382
Home Details
Home Type
- Single Family
Est. Annual Taxes
- $2,336
Year Built
- Built in 1997
Lot Details
- 10,411
Parking
- 2 Car Attached Garage
- Garage Door Opener
Home Design
- Split Level Home
- Stone Frame
- Composition Roof
Interior Spaces
- Wet Bar: Ceramic Tiles, Double Vanity, Shower Only, All Carpet, Ceiling Fan(s), Shades/Blinds, Walk-In Closet(s), Carpet, Kitchen Island, Pantry, Vinyl
- Built-In Features: Ceramic Tiles, Double Vanity, Shower Only, All Carpet, Ceiling Fan(s), Shades/Blinds, Walk-In Closet(s), Carpet, Kitchen Island, Pantry, Vinyl
- Vaulted Ceiling
- Ceiling Fan: Ceramic Tiles, Double Vanity, Shower Only, All Carpet, Ceiling Fan(s), Shades/Blinds, Walk-In Closet(s), Carpet, Kitchen Island, Pantry, Vinyl
- Skylights
- Shades
- Plantation Shutters
- Drapes & Rods
- Living Room with Fireplace
- Formal Dining Room
Kitchen
- Electric Oven or Range
- Kitchen Island
- Granite Countertops
- Laminate Countertops
- Disposal
Flooring
- Wall to Wall Carpet
- Linoleum
- Laminate
- Stone
- Ceramic Tile
- Luxury Vinyl Plank Tile
- Luxury Vinyl Tile
Bedrooms and Bathrooms
- 4 Bedrooms
- Cedar Closet: Ceramic Tiles, Double Vanity, Shower Only, All Carpet, Ceiling Fan(s), Shades/Blinds, Walk-In Closet(s), Carpet, Kitchen Island, Pantry, Vinyl
- Walk-In Closet: Ceramic Tiles, Double Vanity, Shower Only, All Carpet, Ceiling Fan(s), Shades/Blinds, Walk-In Closet(s), Carpet, Kitchen Island, Pantry, Vinyl
- 3 Full Bathrooms
- Double Vanity
- Bathtub with Shower
Finished Basement
- Walk-Out Basement
- Bedroom in Basement
- Laundry in Basement
Home Security
- Storm Windows
- Fire and Smoke Detector
Outdoor Features
- Deck
- Enclosed patio or porch
Schools
- Woodland Elementary School
- Olathe Northwest High School
Additional Features
- Corner Lot
- Central Heating and Cooling System
Community Details
- Brittany Brooke Subdivision
Listing and Financial Details
- Assessor Parcel Number Dp05050000 0041
Ownership History
Purchase Details
Home Financials for this Owner
Home Financials are based on the most recent Mortgage that was taken out on this home.Similar Homes in Olathe, KS
Home Values in the Area
Average Home Value in this Area
Purchase History
| Date | Buyer | Sale Price | Title Company |
|---|---|---|---|
| Eckman Bo | -- | Continental Title |
Mortgage History
| Date | Status | Borrower | Loan Amount |
|---|---|---|---|
| Open | Eckman Bo | $125,000 | |
| Previous Owner | Howard Doran L | $146,316 | |
| Previous Owner | Howard Doran L | $92,464 |
Property History
| Date | Event | Price | Change | Sq Ft Price |
|---|---|---|---|---|
| 07/24/2013 07/24/13 | Sold | -- | -- | -- |
| 06/12/2013 06/12/13 | Pending | -- | -- | -- |
| 06/06/2013 06/06/13 | For Sale | $175,000 | -- | $146 / Sq Ft |
Tax History Compared to Growth
Tax History
| Year | Tax Paid | Tax Assessment Tax Assessment Total Assessment is a certain percentage of the fair market value that is determined by local assessors to be the total taxable value of land and additions on the property. | Land | Improvement |
|---|---|---|---|---|
| 2024 | $4,295 | $38,364 | $7,842 | $30,522 |
| 2023 | $4,247 | $37,122 | $7,125 | $29,997 |
| 2022 | $3,550 | $30,268 | $5,936 | $24,332 |
| 2021 | $3,535 | $28,646 | $5,936 | $22,710 |
| 2020 | $3,327 | $26,738 | $5,165 | $21,573 |
| 2019 | $3,340 | $26,657 | $5,165 | $21,492 |
| 2018 | $3,103 | $24,610 | $4,691 | $19,919 |
| 2017 | $2,999 | $23,552 | $4,691 | $18,861 |
| 2016 | $2,571 | $20,746 | $4,074 | $16,672 |
| 2015 | $2,516 | $20,320 | $4,074 | $16,246 |
| 2013 | -- | $19,090 | $3,700 | $15,390 |
Agents Affiliated with this Home
-
Hobie Reber

Seller's Agent in 2013
Hobie Reber
Keller Williams Realty Partner
(913) 449-9913
37 in this area
231 Total Sales
-
M
Buyer's Agent in 2013
Matthew Fagan
ReeceNichols -West
Map
Source: Heartland MLS
MLS Number: 1834392
APN: DP05050000-0041
- 17525 W 111th Ct
- 11532 S Lennox St
- 11408 S Hunter Dr
- 11545 S Bell Court Dr Unit 101
- 11662 S Parkwood Dr
- 11546 S Northwood Dr
- No Address W 119th St
- 11580 S Skyview Ln
- 19257 W 114th Terrace
- 19345 W 114th Terrace
- 19444 W 114th Terrace
- 19466 W 114th Terrace
- 19455 W 114th Terrace
- 19499 W 114th Terrace
- 19543 W 114th Terrace
- 10916 S Barker Rd
- 11487 S Cornice St
- 11861 S Skyview Ln
- 11477 S Langley St
- 11448 S Langley St
- 17592 W 111th Ct
- 17586 W 111th Ct
- 17597 W 111th Terrace
- 17587 W 111th Terrace
- 17582 W 111th Ct
- 17577 W 111th Terrace
- 17595 W 111th Ct
- 17605 W 111th Terrace
- 11188 S Penrose St
- 11180 S Penrose St
- 11196 S Penrose St
- 17567 W 111th Terrace
- 17572 W 111th Ct
- 17585 W 111th Ct
- 17557 W 111th Terrace
- 17611 W 111th Terrace
- 17575 W 111th Ct
- 17562 W 111th Ct
- 17608 W 112th St
- 17594 W 111th Terrace
