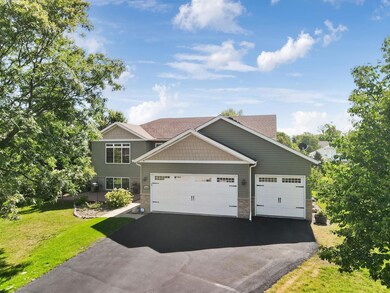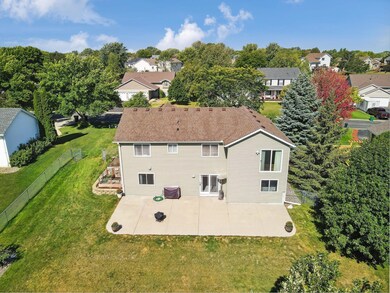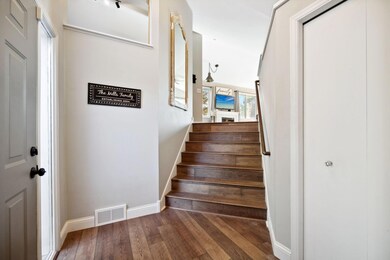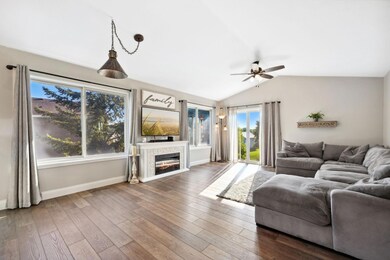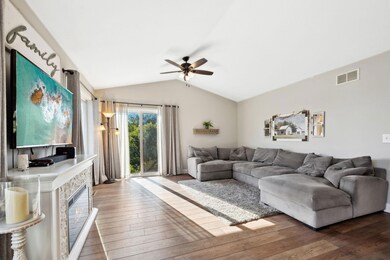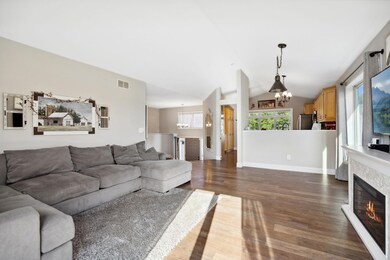
17594 Fieldfare Way Farmington, MN 55024
Estimated Value: $452,000 - $476,000
Highlights
- Main Floor Primary Bedroom
- Stainless Steel Appliances
- 3 Car Attached Garage
- No HOA
- The kitchen features windows
- Eat-In Kitchen
About This Home
As of October 2023Welcome to this charming home with LVP flooring throughout the entryway, stairs, and upper level. The kitchen features a built-in china cabinet, and vaulted ceilings to enhance the open-concept design, allowing abundant natural light to fill the space. The upper level boasts three bedrooms, a full bath, and a 3/4 owner's bath.The lower level offers a cozy retreat with built-in bookcases a gas fireplace, two additional bedrooms, a bathroom, and a walkout to the fenced-in backyard. Entertain on the large concrete patio, and savor sunsets from the welcoming front porch. This home combines modern elegance with practicality, making it the perfect place to call home. New roof in 2023 along with newer mechanicals. Welcome!
Home Details
Home Type
- Single Family
Est. Annual Taxes
- $4,474
Year Built
- Built in 1999
Lot Details
- 0.36 Acre Lot
- Lot Dimensions are 100x158x100x150
- Chain Link Fence
- Few Trees
Parking
- 3 Car Attached Garage
Home Design
- Bi-Level Home
Interior Spaces
- Family Room with Fireplace
- Living Room
Kitchen
- Eat-In Kitchen
- Range
- Microwave
- Freezer
- Dishwasher
- Stainless Steel Appliances
- The kitchen features windows
Bedrooms and Bathrooms
- 5 Bedrooms
- Primary Bedroom on Main
Laundry
- Dryer
- Washer
Finished Basement
- Walk-Out Basement
- Natural lighting in basement
Additional Features
- Patio
- Forced Air Heating and Cooling System
Community Details
- No Home Owners Association
- Kenridge Subdivision
Listing and Financial Details
- Assessor Parcel Number 224162506100
Ownership History
Purchase Details
Home Financials for this Owner
Home Financials are based on the most recent Mortgage that was taken out on this home.Purchase Details
Home Financials for this Owner
Home Financials are based on the most recent Mortgage that was taken out on this home.Purchase Details
Purchase Details
Similar Homes in the area
Home Values in the Area
Average Home Value in this Area
Purchase History
| Date | Buyer | Sale Price | Title Company |
|---|---|---|---|
| Mills Caleb P | $226,600 | Burnet Title | |
| Mendoza Amanda | $299,900 | -- | |
| Gonzalez Ray | $213,564 | -- | |
| Variety Homes Inc | $38,900 | -- |
Mortgage History
| Date | Status | Borrower | Loan Amount |
|---|---|---|---|
| Open | Mills Caleb P | $260,000 | |
| Closed | Mills Caleb P | $25,000 | |
| Closed | Mills Caleb P | $224,867 | |
| Closed | Mills Caleb P | $5,466 | |
| Closed | Mills Caleb P | $220,855 | |
| Previous Owner | Mendoza Amanda | $306,950 | |
| Previous Owner | Mendoza Amanda | $302,470 | |
| Previous Owner | Mendoza Amanda | $239,920 | |
| Previous Owner | Mendoza Amanda | $59,980 |
Property History
| Date | Event | Price | Change | Sq Ft Price |
|---|---|---|---|---|
| 10/12/2023 10/12/23 | Sold | $450,000 | 0.0% | $196 / Sq Ft |
| 09/16/2023 09/16/23 | Pending | -- | -- | -- |
| 09/11/2023 09/11/23 | Off Market | $450,000 | -- | -- |
| 09/07/2023 09/07/23 | For Sale | $450,000 | -- | $196 / Sq Ft |
Tax History Compared to Growth
Tax History
| Year | Tax Paid | Tax Assessment Tax Assessment Total Assessment is a certain percentage of the fair market value that is determined by local assessors to be the total taxable value of land and additions on the property. | Land | Improvement |
|---|---|---|---|---|
| 2023 | $4,474 | $432,500 | $81,400 | $351,100 |
| 2022 | $4,292 | $411,000 | $81,200 | $329,800 |
| 2021 | $4,116 | $346,000 | $70,600 | $275,400 |
| 2020 | $4,164 | $323,400 | $67,200 | $256,200 |
| 2019 | $4,027 | $316,500 | $64,000 | $252,500 |
| 2018 | $3,713 | $305,400 | $61,000 | $244,400 |
| 2017 | $3,616 | $278,400 | $58,000 | $220,400 |
| 2016 | $3,633 | $264,300 | $55,200 | $209,100 |
| 2015 | $3,279 | $242,127 | $50,636 | $191,491 |
| 2014 | -- | $235,260 | $49,122 | $186,138 |
| 2013 | -- | $214,332 | $44,389 | $169,943 |
Agents Affiliated with this Home
-
Joe Mack

Seller's Agent in 2023
Joe Mack
RE/MAX Advantage Plus
(952) 224-8800
5 in this area
162 Total Sales
-
Ryan O'Neill

Seller Co-Listing Agent in 2023
Ryan O'Neill
RE/MAX Advantage Plus
23 in this area
878 Total Sales
-
Dennis Guldseth

Buyer's Agent in 2023
Dennis Guldseth
Edina Realty, Inc.
(612) 590-3132
16 in this area
134 Total Sales
Map
Source: NorthstarMLS
MLS Number: 6418848
APN: 22-41625-06-100
- 6427 173rd St W
- 17819 Flushing Hills Ct
- 5928 Upper 179th St W
- 17837 Formosa Ave
- 18095 Exeter Place
- 17754 Everest Ave
- 5796 180th St W
- 16978 Festal Ave
- 17729 Everest Ave
- 17013 Everest Path
- 17722 Everest Ave
- 6936 173rd St W
- 17714 Everest Ave
- xxxx Empire Trail
- 5578 Upper 179th St W
- xxx Empire Trail
- 17830 Glasgow Way
- 16932 Eventide Way
- 17750 Empire Trail
- 17762 Empire Trail
- 17594 Fieldfare Way
- 17594 Fieldfare Way
- 17574 Fieldfare Way
- 17608 Fieldfare Way
- 17574 Fieldfare Way
- 17669 Fair Isle Path
- 17673 Fair Isle Path
- 17622 Fieldfare Way
- 17601 Fieldfare Way
- 17587 Fieldfare Way
- 17663 Fair Isle Path
- 17663 17663 Fair Isle Path
- 17677 Fair Isle Path
- 17573 Fieldfare Way
- 17636 Fieldfare Way
- 17636 17636 Fieldfare Way
- 17636 Fieldfare Way
- 17681 Fair Isle Path
- 17559 Fieldfare Way
- 17612 Finesse Trail

