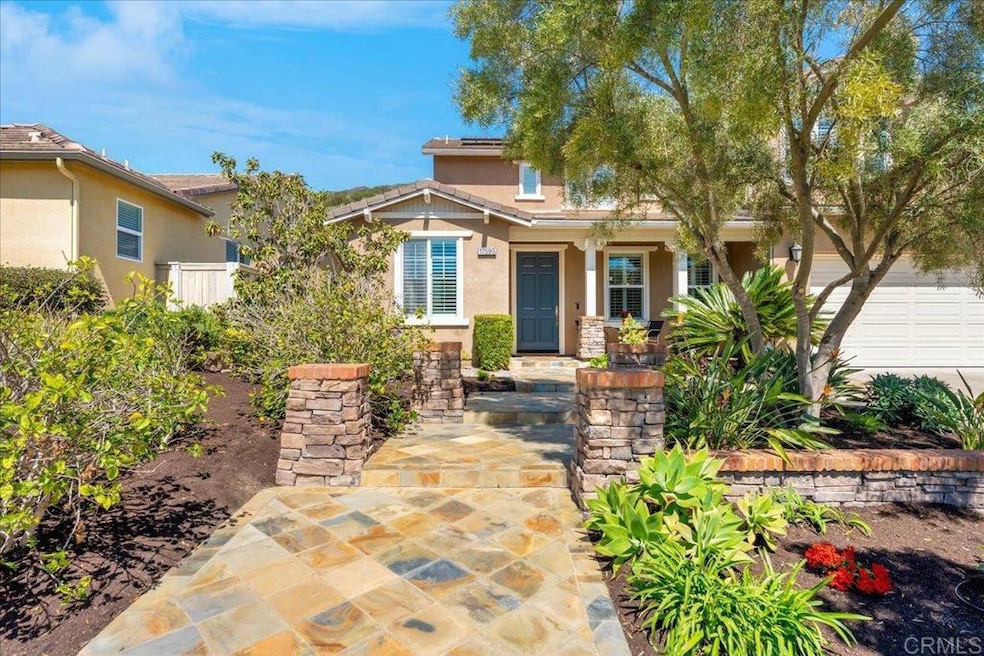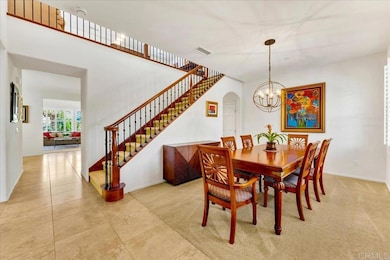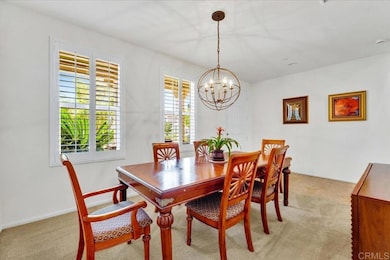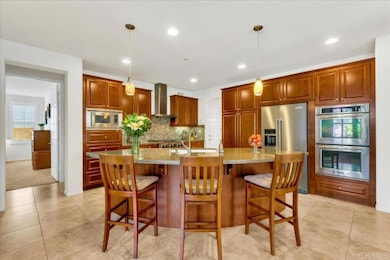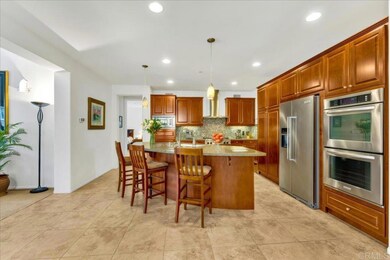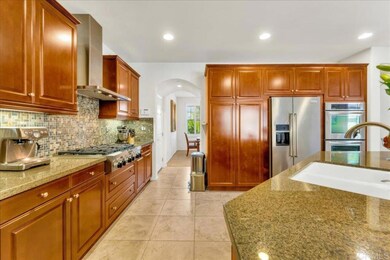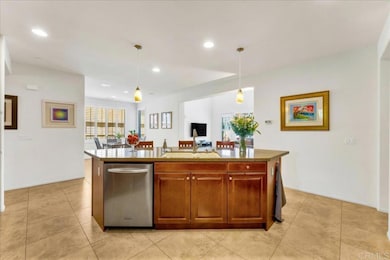17595 Alva Rd San Diego, CA 92127
4S Ranch NeighborhoodEstimated payment $12,002/month
Highlights
- Primary Bedroom Suite
- Mountain View
- Lawn
- Monterey Ridge Elementary School Rated A+
- Main Floor Primary Bedroom
- Game Room
About This Home
Beautifully upgraded 4-bedroom, 3-bathroom home in the heart of 4S Ranch, offering over 3,100 sq ft of spacious living on a generously sized lot. This well-designed floor plan features the highly desirable primary suite on the first level, complete with a spa-inspired bath, dual vanities, soaking tub, separate shower, and large walk-in closet. A secondary bedroom and full bath are also located on the main floor, perfect for guests, multigenerational living, or a home office. The gourmet kitchen is both functional and stylish, showcasing granite countertops, a large center island, stainless steel appliances, and abundant cabinetry. It opens to a light-filled family room with expansive windows and a cozy fireplace, creating an inviting space for gatherings. High ceilings, recessed lighting, and a flowing layout enhance the sense of openness. Separate formal dining and living rooms add versatility for entertaining. Upstairs includes two spacious bedrooms, a full bathroom, and a versatile open loft—ideal for a game room, home theater, or flex space. The backyard offers a covered patio, ample entertaining space, and mature landscaping for outdoor enjoyment. Additional highlights include a 3-car garage, plantation shutters, wood and tile flooring, dual-zone air conditioning, and an owned solar system—providing enhanced comfort and long-term energy savings with no lease attached. Located in the award-winning Poway Unified School District, and just minutes from parks, trails, shopping, dining, and top-rated schools. Low HOA dues and a quiet, well-maintained neighborhood add to the home’s long-term value. A rare opportunity to own a move-in ready home in one of San Diego’s most desirable communities.
Listing Agent
Keller Williams RealtyLa Jolla Brokerage Email: mshenkman619@gmail.com License #01460198 Listed on: 05/15/2025

Home Details
Home Type
- Single Family
Est. Annual Taxes
- $15,895
Year Built
- Built in 2010
Lot Details
- 7,032 Sq Ft Lot
- Landscaped
- Lawn
- Garden
- Back and Front Yard
- Property is zoned R-1:SINGLE FAM-RES
HOA Fees
- $100 Monthly HOA Fees
Parking
- 3 Car Attached Garage
Property Views
- Mountain
- Neighborhood
Home Design
- Entry on the 1st floor
Interior Spaces
- 3,114 Sq Ft Home
- 2-Story Property
- Recessed Lighting
- Plantation Shutters
- Entryway
- Family Room
- Living Room
- Den with Fireplace
- Game Room
- Walk-In Pantry
Bedrooms and Bathrooms
- 4 Bedrooms | 2 Main Level Bedrooms
- Primary Bedroom on Main
- Primary Bedroom Suite
- 3 Full Bathrooms
- Soaking Tub
Laundry
- Laundry Room
- Dryer
- Washer
Utilities
- Zoned Heating and Cooling
- No Heating
Additional Features
- Exterior Lighting
- Suburban Location
Listing and Financial Details
- Tax Tract Number 15200
- Assessor Parcel Number 6786634400
- $7,063 per year additional tax assessments
- Seller Considering Concessions
Community Details
Overview
- 4S Ranch Master Association, Phone Number (858) 946-0320
- Prescott HOA
Recreation
- Community Playground
- Park
- Bike Trail
Map
Home Values in the Area
Average Home Value in this Area
Tax History
| Year | Tax Paid | Tax Assessment Tax Assessment Total Assessment is a certain percentage of the fair market value that is determined by local assessors to be the total taxable value of land and additions on the property. | Land | Improvement |
|---|---|---|---|---|
| 2025 | $15,895 | $859,901 | $384,592 | $475,309 |
| 2024 | $15,895 | $843,041 | $377,051 | $465,990 |
| 2023 | $15,633 | $826,511 | $369,658 | $456,853 |
| 2022 | $15,443 | $810,306 | $362,410 | $447,896 |
| 2021 | $15,147 | $794,418 | $355,304 | $439,114 |
| 2020 | $14,848 | $786,273 | $351,661 | $434,612 |
| 2019 | $14,597 | $770,857 | $344,766 | $426,091 |
| 2018 | $14,331 | $755,743 | $338,006 | $417,737 |
| 2017 | $641 | $740,926 | $331,379 | $409,547 |
| 2016 | $13,686 | $726,399 | $324,882 | $401,517 |
| 2015 | $13,437 | $715,488 | $320,002 | $395,486 |
| 2014 | $13,146 | $701,473 | $313,734 | $387,739 |
Property History
| Date | Event | Price | List to Sale | Price per Sq Ft |
|---|---|---|---|---|
| 10/01/2025 10/01/25 | Price Changed | $1,995,000 | -0.2% | $641 / Sq Ft |
| 08/21/2025 08/21/25 | Price Changed | $1,998,000 | -2.3% | $642 / Sq Ft |
| 07/23/2025 07/23/25 | For Sale | $2,044,900 | 0.0% | $657 / Sq Ft |
| 07/02/2025 07/02/25 | Pending | -- | -- | -- |
| 06/23/2025 06/23/25 | Price Changed | $2,044,900 | 0.0% | $657 / Sq Ft |
| 06/23/2025 06/23/25 | For Sale | $2,044,900 | 0.0% | $657 / Sq Ft |
| 06/21/2025 06/21/25 | Off Market | $2,045,000 | -- | -- |
| 06/06/2025 06/06/25 | Price Changed | $2,045,000 | -2.4% | $657 / Sq Ft |
| 05/15/2025 05/15/25 | For Sale | $2,095,000 | -- | $673 / Sq Ft |
Purchase History
| Date | Type | Sale Price | Title Company |
|---|---|---|---|
| Interfamily Deed Transfer | -- | First American Title Ins Co | |
| Interfamily Deed Transfer | -- | First American Title Insuran | |
| Grant Deed | $671,500 | First American Title |
Mortgage History
| Date | Status | Loan Amount | Loan Type |
|---|---|---|---|
| Previous Owner | $493,000 | New Conventional | |
| Previous Owner | $505,000 | New Conventional |
Source: California Regional Multiple Listing Service (CRMLS)
MLS Number: PTP2503558
APN: 678-663-44
- 10545 Richard Rd
- 10518 Monterey Ridge Dr
- 17155 Albert Ave
- 10511 Monterey Ridge Dr
- 10214 Sienna Hills Dr
- 17134 Monterey Ridge Way
- 10237 Paseo de Linda
- 10409 Cherry Blossom Ln
- 17022 Calle Trevino Unit 13
- 17071 Calle Trevino Unit 8
- 16959 Silver Crest Dr
- 17161 Alva Rd Unit 3023
- 17161 Alva Rd Unit 3125
- 17161 Alva Rd Unit 1523
- 17161 Alva Rd Unit 2512
- 17161 Alva Rd Unit 1214
- 17161 Alva Rd Unit 221
- 10551 Sanshey Ln Unit 132
- 17078 Matinal Rd
- 18037 Saponi Ct
- 17315 4s Ranch Pkwy
- 17161 Alva Rd Unit 213
- 10543 Avenida Olinda Unit 5
- 16915 Hutchins Landing Unit 45
- 10411 Reserve Dr Unit ID1280577P
- 10411 Reserve Dr Unit ID1280506P
- 10878 Poblado Rd
- 16610 Templeton St
- 16839 Abundante St
- 18106 Chieftain Ct
- 17075 W Bernardo Dr Unit 202
- 17087 W Bernardo Dr Unit 101
- 17065 W Bernardo Dr
- 16232 Almanor Way
- 16118 Veridian Cir
- 11811 Bernardo Terrace
- 11835 Caminito Ronaldo Unit 214
- 8517 Old Stonefield Chase
- 15640 Bernardo Center Dr
- 8256 The Landing Way
