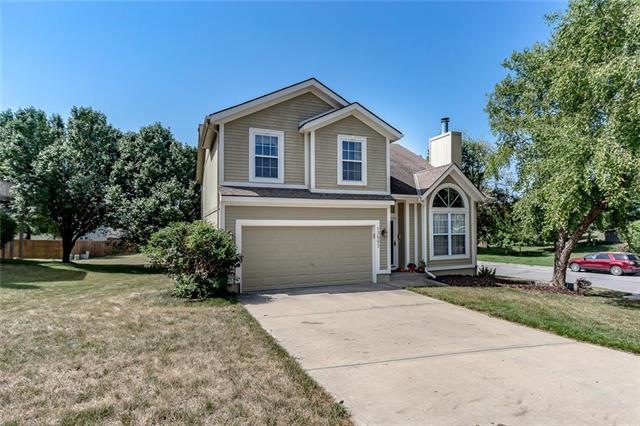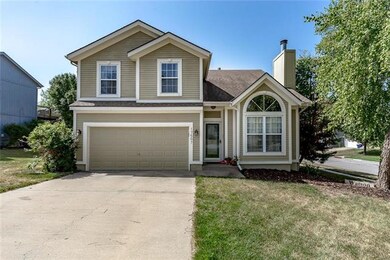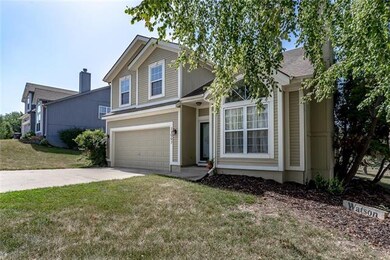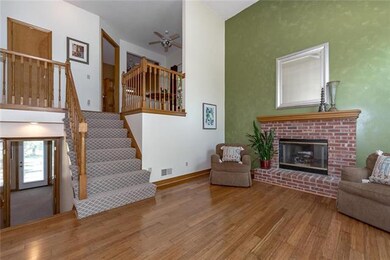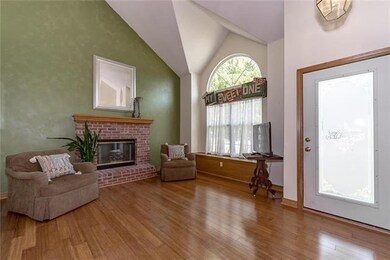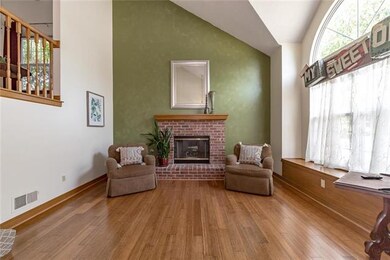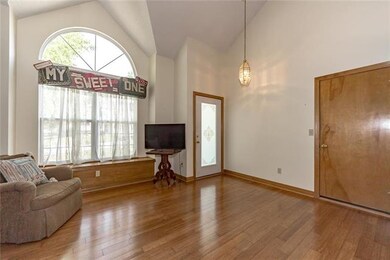
17597 W 111th Terrace Olathe, KS 66061
Estimated Value: $357,369 - $385,000
Highlights
- Deck
- Vaulted Ceiling
- Wood Flooring
- Woodland Elementary School Rated A
- Traditional Architecture
- Corner Lot
About This Home
As of August 2018Breathtaking Brittany Brooke -- close to commerce yet secluded in a quiet cul-de-sac. Step into the WD Floored GT RM to experience Soaring Ceilings, Gas FP, a WNDW Seat & Decorative Carpeted Stairs. WD Floored Dining RM overlooks GT RM & adjoins Kitchen/BKFST. Kitchen showcases SS Appl & has convenient BKFST Peninsula w/access to Deck. MSTR BR highlighted by Vault CLG & Priv Bath. Upstairs features spacious 2ndry BRs & Full Bath. Fin Walk-Out LL has Display Ledge, Half Bath, & walks out to Patio & Storage Shed.
Last Agent to Sell the Property
Keller Williams Realty Partner License #SP00036355 Listed on: 07/06/2018

Home Details
Home Type
- Single Family
Est. Annual Taxes
- $2,936
Year Built
- Built in 1998
Lot Details
- 9,583 Sq Ft Lot
- Cul-De-Sac
- Corner Lot
- Many Trees
Parking
- 2 Car Attached Garage
- Front Facing Garage
- Garage Door Opener
Home Design
- Traditional Architecture
- Split Level Home
- Frame Construction
- Composition Roof
Interior Spaces
- Wet Bar: Shower Over Tub, Carpet, Ceiling Fan(s), Shades/Blinds, Walk-In Closet(s), Cathedral/Vaulted Ceiling, Wood Floor, Pantry, Fireplace
- Built-In Features: Shower Over Tub, Carpet, Ceiling Fan(s), Shades/Blinds, Walk-In Closet(s), Cathedral/Vaulted Ceiling, Wood Floor, Pantry, Fireplace
- Vaulted Ceiling
- Ceiling Fan: Shower Over Tub, Carpet, Ceiling Fan(s), Shades/Blinds, Walk-In Closet(s), Cathedral/Vaulted Ceiling, Wood Floor, Pantry, Fireplace
- Skylights
- Fireplace With Gas Starter
- Shades
- Plantation Shutters
- Drapes & Rods
- Great Room with Fireplace
- Family Room Downstairs
- Formal Dining Room
Kitchen
- Eat-In Kitchen
- Electric Oven or Range
- Dishwasher
- Kitchen Island
- Granite Countertops
- Laminate Countertops
Flooring
- Wood
- Wall to Wall Carpet
- Linoleum
- Laminate
- Stone
- Ceramic Tile
- Luxury Vinyl Plank Tile
- Luxury Vinyl Tile
Bedrooms and Bathrooms
- 3 Bedrooms
- Cedar Closet: Shower Over Tub, Carpet, Ceiling Fan(s), Shades/Blinds, Walk-In Closet(s), Cathedral/Vaulted Ceiling, Wood Floor, Pantry, Fireplace
- Walk-In Closet: Shower Over Tub, Carpet, Ceiling Fan(s), Shades/Blinds, Walk-In Closet(s), Cathedral/Vaulted Ceiling, Wood Floor, Pantry, Fireplace
- Double Vanity
- Bathtub with Shower
Laundry
- Laundry on lower level
- Washer
Finished Basement
- Walk-Out Basement
- Sump Pump
Outdoor Features
- Deck
- Enclosed patio or porch
Schools
- Woodland Elementary School
- Olathe North High School
Utilities
- Forced Air Heating and Cooling System
Community Details
- Brittany Brooke Subdivision
Listing and Financial Details
- Exclusions: intercom system
- Assessor Parcel Number DP05050000 0040
Ownership History
Purchase Details
Home Financials for this Owner
Home Financials are based on the most recent Mortgage that was taken out on this home.Purchase Details
Home Financials for this Owner
Home Financials are based on the most recent Mortgage that was taken out on this home.Similar Homes in Olathe, KS
Home Values in the Area
Average Home Value in this Area
Purchase History
| Date | Buyer | Sale Price | Title Company |
|---|---|---|---|
| Lee Weller Christina | -- | Mccaffree Short Title | |
| Watson Jacob E | -- | Multiple |
Mortgage History
| Date | Status | Borrower | Loan Amount |
|---|---|---|---|
| Open | Lee Weller Christina | $206,800 | |
| Closed | Lee Weller Christina | $207,100 | |
| Previous Owner | Watson Jacob E | $154,250 | |
| Previous Owner | Watson Jacob E | $28,700 | |
| Previous Owner | Watson Jacob E | $133,160 | |
| Closed | Watson Jacob E | $33,290 |
Property History
| Date | Event | Price | Change | Sq Ft Price |
|---|---|---|---|---|
| 08/08/2018 08/08/18 | Sold | -- | -- | -- |
| 07/06/2018 07/06/18 | For Sale | $215,000 | -- | $127 / Sq Ft |
Tax History Compared to Growth
Tax History
| Year | Tax Paid | Tax Assessment Tax Assessment Total Assessment is a certain percentage of the fair market value that is determined by local assessors to be the total taxable value of land and additions on the property. | Land | Improvement |
|---|---|---|---|---|
| 2024 | $4,196 | $37,514 | $7,786 | $29,728 |
| 2023 | $4,154 | $36,329 | $7,075 | $29,254 |
| 2022 | $3,580 | $30,521 | $5,894 | $24,627 |
| 2021 | $3,449 | $27,957 | $5,894 | $22,063 |
| 2020 | $3,249 | $26,117 | $5,129 | $20,988 |
| 2019 | $3,138 | $25,070 | $5,129 | $19,941 |
| 2018 | $3,037 | $24,093 | $4,659 | $19,434 |
| 2017 | $2,936 | $23,058 | $4,659 | $18,399 |
| 2016 | $2,706 | $21,816 | $4,046 | $17,770 |
| 2015 | $2,559 | $20,654 | $4,046 | $16,608 |
| 2013 | -- | $19,734 | $3,674 | $16,060 |
Agents Affiliated with this Home
-
Billie Bauer

Seller's Agent in 2018
Billie Bauer
Keller Williams Realty Partner
(913) 484-3009
30 in this area
172 Total Sales
-
Karen Murphy
K
Buyer's Agent in 2018
Karen Murphy
Realty ONE Group Metro Home Pros
(816) 686-7530
2 in this area
19 Total Sales
Map
Source: Heartland MLS
MLS Number: 2116613
APN: DP05050000-0040
- 17525 W 111th Ct
- 11532 S Lennox St
- 11408 S Hunter Dr
- 11545 S Bell Court Dr Unit 101
- 11662 S Parkwood Dr
- 11546 S Northwood Dr
- No Address W 119th St
- 11580 S Skyview Ln
- 19257 W 114th Terrace
- 19345 W 114th Terrace
- 19444 W 114th Terrace
- 19466 W 114th Terrace
- 19455 W 114th Terrace
- 19499 W 114th Terrace
- 10916 S Barker Rd
- 11487 S Cornice St
- 19543 W 114th Terrace
- 11861 S Skyview Ln
- 11477 S Langley St
- 11448 S Langley St
- 17597 W 111th Terrace
- 17587 W 111th Terrace
- 17592 W 111th Ct
- 17577 W 111th Terrace
- 17605 W 111th Terrace
- 17586 W 111th Ct
- 17594 W 111th Terrace
- 17584 W 111th Terrace
- 17567 W 111th Terrace
- 17582 W 111th Ct
- 11180 S Penrose St
- 17611 W 111th Terrace
- 17574 W 111th Terrace
- 17606 W 111th Terrace
- 11188 S Penrose St
- 17557 W 111th Terrace
- 17564 W 111th Terrace
- 17572 W 111th Ct
- 17614 W 111th Terrace
- 11196 S Penrose St
