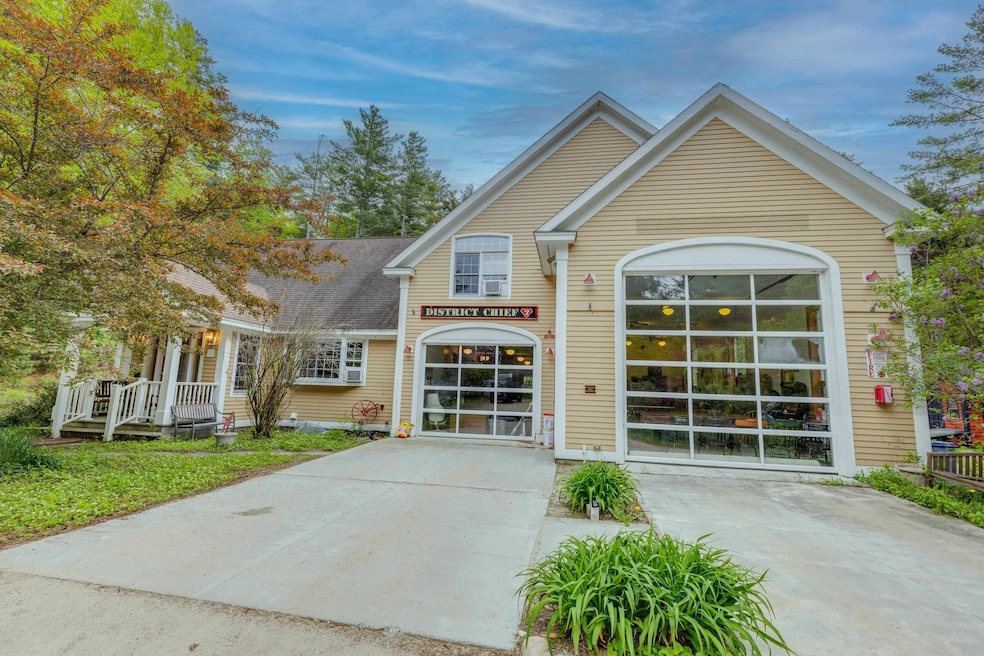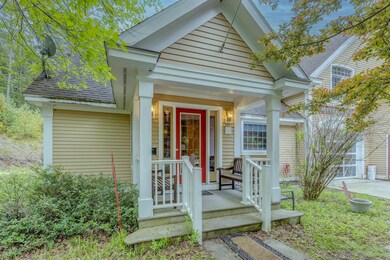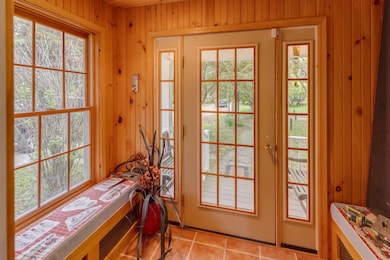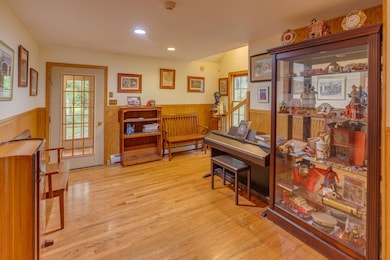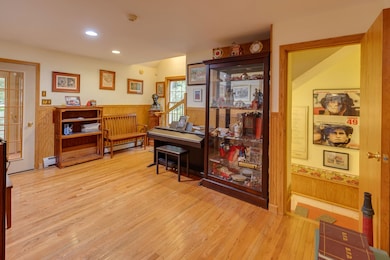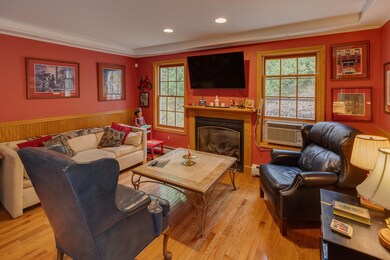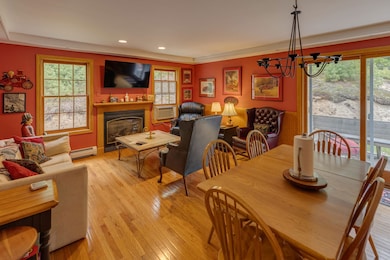
176 Amory Leland Dr Thornton, NH 03285
Estimated payment $5,552/month
Highlights
- 2.73 Acre Lot
- Craftsman Architecture
- Wooded Lot
- Thornton Central School Rated A-
- Deck
- Wood Flooring
About This Home
Amazing Location + Amazing Design. This home presents a truly unparalleled opportunity for those looking for a distinctive residence or a highly successful rental property. This unique property comes ready for you to enjoy as everything is included. A firefighter enthusiast built this home as a replica of Boston's Engine 21 Fire Station and it has all the Bells & Whistles and a lot of memorabilia, giving it a Museum feel. The home features 3 bedrooms, 3 baths. The 1st floor of the home opens up to a mud room and entry. On this level there is a bedroom, living room with gas fireplace, dining area, Kitchen and 3/4 bath, sliders that open up to the deck. Head upstairs to the Bunk Room, 3/4 bath and an expansive Den/Library with historic photos and books lining the walls, The den features an authentic Fire Pole that ends up in the garage in the Fire Station Kitchen/Dining space Head up a couple of stairs for 2 spacious bedrooms. The full basement has 2 bonus rooms & bath. The garage is a replication of the Fire Station consists of 1,622 sq ft and is currently used as a game room, the signal room with equipment, Firehouse Kitchen and dining space. This home is a popular Airbnb destination. Retirement, Weddings, Reunions, Bachelor (ette), Scouts, Birthday Parties and enthusiast are drawn to this home. Sold Furnished with memorabilia-Turn Key. Minutes to Waterville Valley, Nat'l Forest, Golf, Lakes, rivers, skiing, hiking and just enjoying the vibe! In Fire Code this is a 10-75 !!
Home Details
Home Type
- Single Family
Est. Annual Taxes
- $9,527
Year Built
- Built in 2004
Lot Details
- 2.73 Acre Lot
- Wooded Lot
Parking
- 4 Car Direct Access Garage
- Automatic Garage Door Opener
- Dirt Driveway
Home Design
- Craftsman Architecture
- Concrete Foundation
- Wood Frame Construction
Interior Spaces
- Property has 2.5 Levels
- Furnished
- Fireplace
- Window Screens
- Mud Room
- Dining Area
Kitchen
- Microwave
- Dishwasher
Flooring
- Wood
- Carpet
Bedrooms and Bathrooms
- 3 Bedrooms
Laundry
- Dryer
- Washer
Basement
- Basement Fills Entire Space Under The House
- Interior Basement Entry
Home Security
- Carbon Monoxide Detectors
- Fire and Smoke Detector
Outdoor Features
- Deck
- Shed
Schools
- Thornton Central Elementary School
- Plymouth Regional High School
Utilities
- Air Conditioning
- Window Unit Cooling System
- Baseboard Heating
- Radiant Heating System
- Underground Utilities
- Shared Water Source
- Drilled Well
- Septic Tank
- Leach Field
- Cable TV Available
- TV Antenna
Listing and Financial Details
- Tax Block 045
- Assessor Parcel Number 231
Community Details
Overview
- Salmon Run Subdivision
- The community has rules related to deed restrictions
Recreation
- Trails
Map
Home Values in the Area
Average Home Value in this Area
Tax History
| Year | Tax Paid | Tax Assessment Tax Assessment Total Assessment is a certain percentage of the fair market value that is determined by local assessors to be the total taxable value of land and additions on the property. | Land | Improvement |
|---|---|---|---|---|
| 2024 | $9,527 | $837,900 | $154,000 | $683,900 |
| 2023 | $8,777 | $422,800 | $78,600 | $344,200 |
| 2022 | $8,328 | $416,200 | $78,600 | $337,600 |
| 2021 | $8,644 | $416,200 | $78,600 | $337,600 |
| 2020 | $8,370 | $416,200 | $78,600 | $337,600 |
| 2019 | $7,775 | $416,200 | $78,600 | $337,600 |
| 2018 | $7,393 | $377,000 | $65,300 | $311,700 |
| 2017 | $7,370 | $377,000 | $65,300 | $311,700 |
| 2016 | $7,310 | $377,000 | $65,300 | $311,700 |
| 2015 | $7,201 | $377,000 | $65,300 | $311,700 |
| 2014 | $7,084 | $377,000 | $65,300 | $311,700 |
| 2013 | $6,593 | $359,500 | $51,800 | $307,700 |
Property History
| Date | Event | Price | Change | Sq Ft Price |
|---|---|---|---|---|
| 05/31/2025 05/31/25 | For Sale | $880,000 | +76.0% | $190 / Sq Ft |
| 03/17/2022 03/17/22 | Sold | $500,000 | -16.5% | $159 / Sq Ft |
| 01/18/2022 01/18/22 | Pending | -- | -- | -- |
| 12/10/2021 12/10/21 | Price Changed | $599,000 | -4.2% | $191 / Sq Ft |
| 11/08/2021 11/08/21 | For Sale | $625,000 | -- | $199 / Sq Ft |
Purchase History
| Date | Type | Sale Price | Title Company |
|---|---|---|---|
| Personal Reps Deed | $500,000 | None Available | |
| Quit Claim Deed | -- | -- |
Mortgage History
| Date | Status | Loan Amount | Loan Type |
|---|---|---|---|
| Open | $350,000 | Purchase Money Mortgage |
Similar Homes in the area
Source: PrimeMLS
MLS Number: 5043963
APN: THOR-000013-000007-000012
- 26 Orris Rd Unit G-3
- 10 Judges Rd
- 612 Upper Mad River Rd Unit B
- 612 Upper Mad River Rd Unit A
- 89 Woodwinds Dr
- Map 231 Woodwinds Dr
- 32 Welch View Dr
- 18 Treeline Rd
- 000 Upper Mad River Rd
- 11 Weeping Birches Ln
- 110 Tamarack Rd
- 34 Marden Dr
- 15 Goose Hollow Rd
- 24 Condo Rd Unit 2
- 136 Summit Dr
- 2-16 Morrill Cir
- Lot 1 Pegwood Rd
- 5-16-19 Boulder Ct
- 5 Boulder Dr
- Lot 27 Bell Valley Rd
- 52 Orris Rd Unit i6-A
- 68 Chickenboro Rd
- 41 Mountain River Rd E Unit 78
- 19 Linkside Dr
- 13 Greenscapes Ln Unit 9
- 23 Nh Route 49 Unit 2
- 38 Windsor Hill Way Unit 105
- 23 Black Bear Rd Unit 202
- 13 Forest Rim Way Unit F-1
- 59 Birch Cir
- 13 Fairway Dr Unit 38
- 1279 New Hampshire 113
- 168 Coolidge Farm Rd
- 7 Paugus Rd
- 378 New Hampshire 113
- 22 Alvord Rd
- 24 Alvord Rd
- 107 New Hampshire 113
- 16 Depot St Unit ID1262027P
- 60 Highland St
