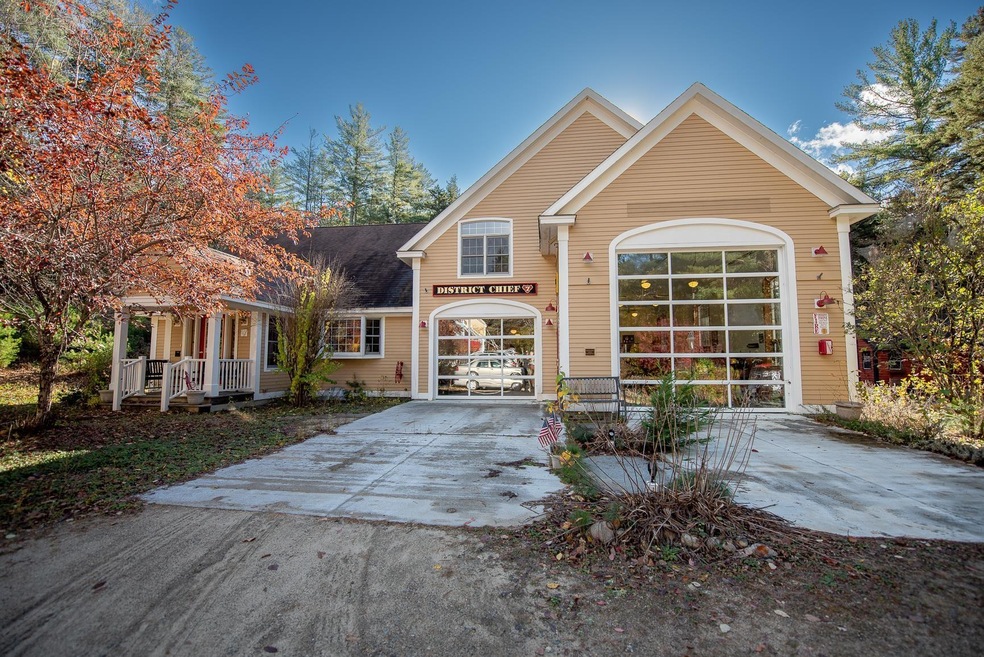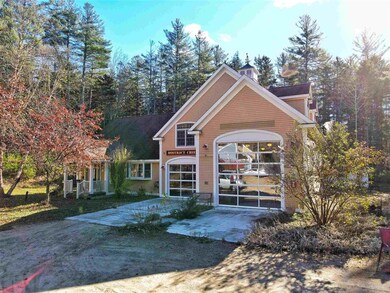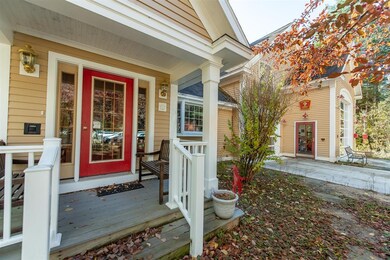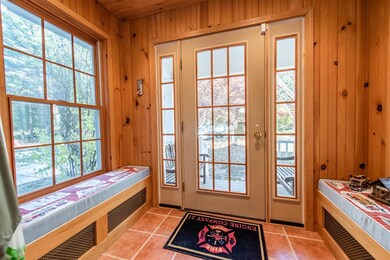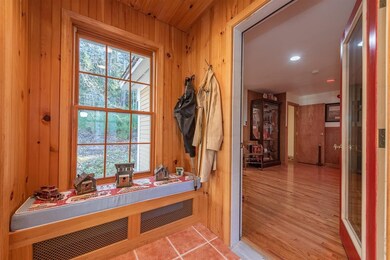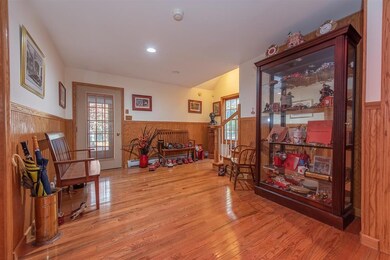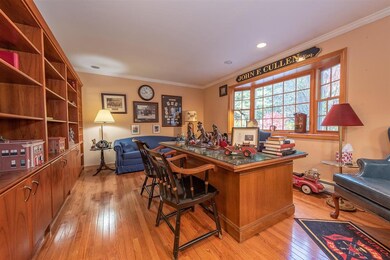
176 Amory Leland Dr Thornton, NH 03285
Highlights
- RV Access or Parking
- Craftsman Architecture
- Deck
- Thornton Central School Rated A-
- Countryside Views
- Wooded Lot
About This Home
As of March 2022LOCATION, LOCATION, LOCATION! A short walk to the Welch Dickie trailhead and the Mad River. In 2004 John Cullen, a firefighter enthusiast, built a full size replica of Boston's Engine 21 firehouse on this property with restored firetrucks and equipment, and created a museum. This extremely unique property has so much to offer. This would be perfect for someone looking for clean, indoor storage for their RV, car collection, boats, snowmobiles, or just a home for your many toys. Attached to the 1,622 sq. ft. of garage space is a home offering 3,137 sq. ft. of living space. The home has an open kitchen/dining/living area (which opens to a back patio), an office with custom built shelving, and full bath on the first floor. The second floor offers two oversized bedrooms, full bath, and a huge family room. There are large closets throughout the home, propane fireplace, airlock entry, unfinished basement with workbench and tons of storage. If you still need additional space, there is an detached shed on the property. You have to see this property to appreciate it! The opportunities are endless.
Last Agent to Sell the Property
Hammond Wheeler Realty License #012107 Listed on: 11/08/2021
Home Details
Home Type
- Single Family
Est. Annual Taxes
- $8,674
Year Built
- Built in 2004
Lot Details
- 2.73 Acre Lot
- Landscaped
- Level Lot
- Wooded Lot
Parking
- 4 Car Direct Access Garage
- Heated Garage
- Dry Walled Garage
- Automatic Garage Door Opener
- Gravel Driveway
- RV Access or Parking
Home Design
- Craftsman Architecture
- Concrete Foundation
- Wood Frame Construction
- Shingle Roof
- Cedar
Interior Spaces
- 2-Story Property
- Gas Fireplace
- Countryside Views
- Unfinished Basement
- Interior Basement Entry
Kitchen
- Electric Range
- Dishwasher
Flooring
- Wood
- Carpet
- Tile
Bedrooms and Bathrooms
- 2 Bedrooms
Laundry
- Dryer
- Washer
Outdoor Features
- Deck
- Shed
Schools
- Thornton Central Elementary School
- Plymouth Regional High School
Utilities
- Hot Water Heating System
- Heating System Uses Gas
- Underground Utilities
- Shared Water Source
- Drilled Well
- Electric Water Heater
- Septic Tank
Listing and Financial Details
- Legal Lot and Block 000012 / 000007
Community Details
Overview
- Salmon Run Subdivision
Recreation
- Hiking Trails
- Trails
Ownership History
Purchase Details
Home Financials for this Owner
Home Financials are based on the most recent Mortgage that was taken out on this home.Purchase Details
Similar Homes in the area
Home Values in the Area
Average Home Value in this Area
Purchase History
| Date | Type | Sale Price | Title Company |
|---|---|---|---|
| Personal Reps Deed | $500,000 | None Available | |
| Quit Claim Deed | -- | -- |
Mortgage History
| Date | Status | Loan Amount | Loan Type |
|---|---|---|---|
| Open | $350,000 | Purchase Money Mortgage |
Property History
| Date | Event | Price | Change | Sq Ft Price |
|---|---|---|---|---|
| 05/31/2025 05/31/25 | For Sale | $880,000 | +76.0% | $190 / Sq Ft |
| 03/17/2022 03/17/22 | Sold | $500,000 | -16.5% | $159 / Sq Ft |
| 01/18/2022 01/18/22 | Pending | -- | -- | -- |
| 12/10/2021 12/10/21 | Price Changed | $599,000 | -4.2% | $191 / Sq Ft |
| 11/08/2021 11/08/21 | For Sale | $625,000 | -- | $199 / Sq Ft |
Tax History Compared to Growth
Tax History
| Year | Tax Paid | Tax Assessment Tax Assessment Total Assessment is a certain percentage of the fair market value that is determined by local assessors to be the total taxable value of land and additions on the property. | Land | Improvement |
|---|---|---|---|---|
| 2024 | $9,527 | $837,900 | $154,000 | $683,900 |
| 2023 | $8,777 | $422,800 | $78,600 | $344,200 |
| 2022 | $8,328 | $416,200 | $78,600 | $337,600 |
| 2021 | $8,644 | $416,200 | $78,600 | $337,600 |
| 2020 | $8,370 | $416,200 | $78,600 | $337,600 |
| 2019 | $7,775 | $416,200 | $78,600 | $337,600 |
| 2018 | $7,393 | $377,000 | $65,300 | $311,700 |
| 2017 | $7,370 | $377,000 | $65,300 | $311,700 |
| 2016 | $7,310 | $377,000 | $65,300 | $311,700 |
| 2015 | $7,201 | $377,000 | $65,300 | $311,700 |
| 2014 | $7,084 | $377,000 | $65,300 | $311,700 |
| 2013 | $6,593 | $359,500 | $51,800 | $307,700 |
Agents Affiliated with this Home
-
Susan Hammond

Seller's Agent in 2022
Susan Hammond
Hammond Wheeler Realty
(603) 254-8933
54 Total Sales
-
Terri Qualters

Buyer's Agent in 2022
Terri Qualters
Roper Real Estate
(603) 236-1002
80 Total Sales
Map
Source: PrimeMLS
MLS Number: 4889946
APN: THOR-000013-000007-000012
- 222-005 Woodwinds Dr
- 23 Treeline Rd
- 18 Treeline Rd
- 158 Goose Hollow Rd
- 000 Upper Mad River Rd
- 11 Weeping Birches Ln
- 13 Laurel Cir Unit 10
- 219 Snowood Dr
- 83 Goose Hollow Rd
- 53 Waterville Acres Rd Unit 11
- 0 High Brook Rd Unit 23237194
- 34 Marden Dr
- 28 Condo Rd Unit 2
- 15 Goose Hollow Rd
- 146 Summit Dr
- 136 Summit Dr
- 59 Snowood Dr
- 2-16 Morrill Cir
- 5-16-19 Boulder Ct
- 137 Pond Rd
