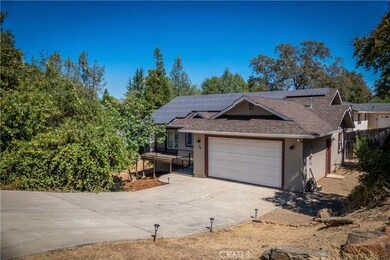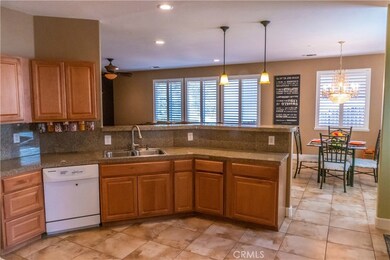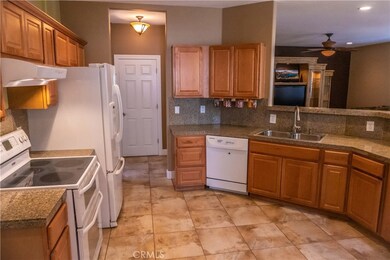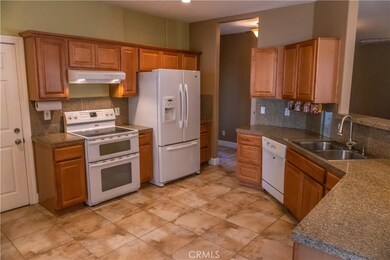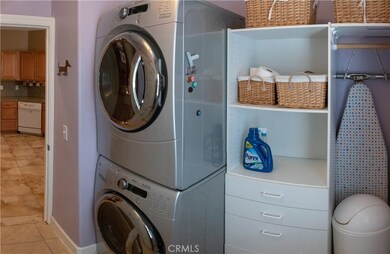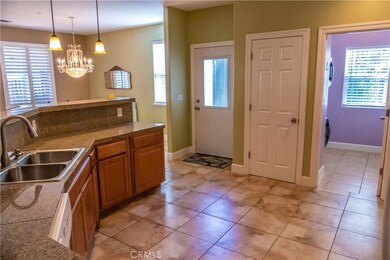Simply Irresistible! Simply put, the layout of this home is conducive to comfortable quiet nights at home, entertaining, and just plain living a wonderful, connected, quiet life. Pull into the spacious garage and step right into the kitchen that is open to the living room and dining area. Everything happens here…where meals are prepared, stories are shared, and memories are made. In addition to the two spacious bedrooms, the master suite is a simple retreat in and of itself. There’s plenty of room to sit and sip coffee while the rest of the family occupies the common space. Retreat to the deck, through the french doors, just outside and listen to the seasonal creek as it trickles by. Say hello to the deer as they wander past, plus there’s juicy blackberries, wild grapes and figs on the property that are great for grazing, an unfinished basement that offers great storage for all your stuff. You’ll find easily accessible attic storage, both above the garage and in the main living space. Spend a couple hours on 3-4 Saturday’s a year and you’ve done your duty with this low maintenance yard. Go to the lake or go camping, fishing, hiking, or riding for all the other Saturdays…all of which, by the way, are just minutes out your front door. No more paying big bills to PG&E! The roof top solar was designed for a large family and should be more than enough to power you throughout the year. We could go on and on, but simply put, this home is a must see.


