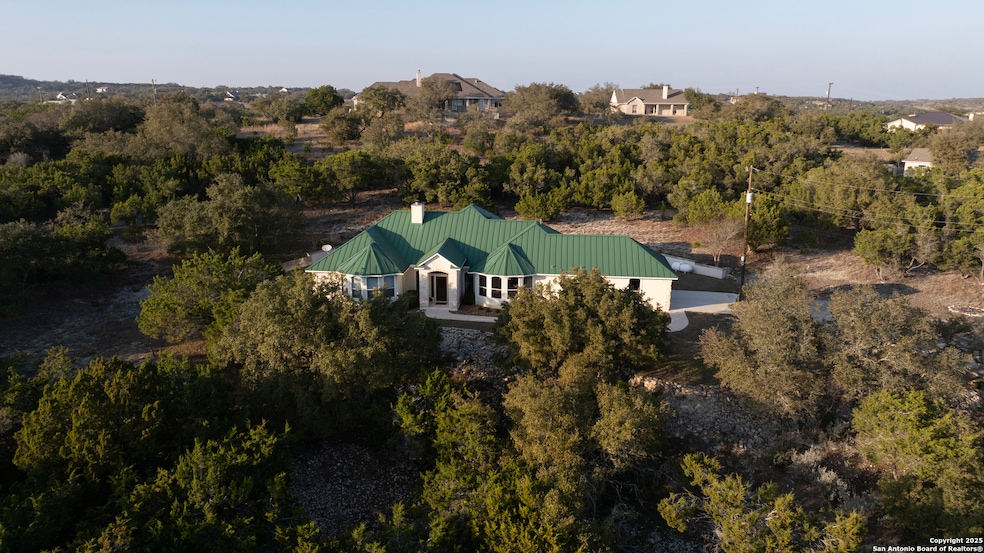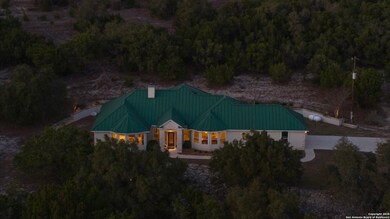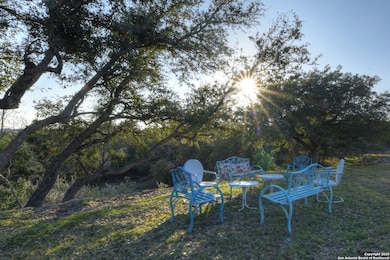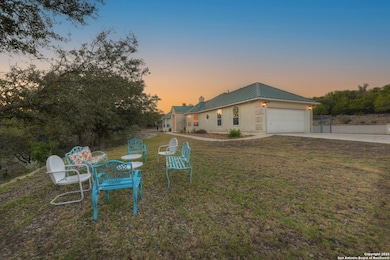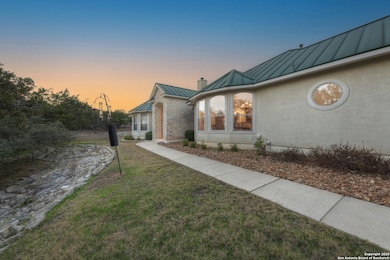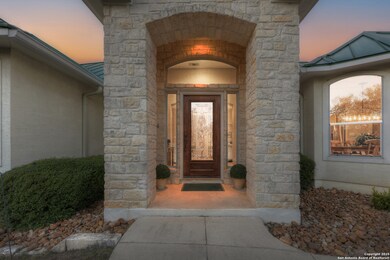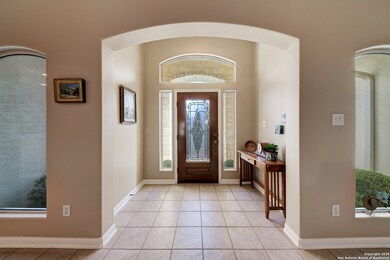
176 Arabian Way Spring Branch, TX 78070
Hill Country NeighborhoodHighlights
- 3.09 Acre Lot
- Custom Closet System
- Solid Surface Countertops
- Rebecca Creek Elementary School Rated A
- Mature Trees
- Covered patio or porch
About This Home
As of March 2025Nestled in a peaceful and tranquil community, this beautiful 3 bedroom/3 bath offers the perfect balance of comfort and convenience. The open floor plan features a spacious living room that flows seamlessly into the oversized dining area, ideal for both relaxation and entertaining. The updated kitchen comes equipped with upscale newer appliances, ample counter space and plenty of storage for all your culinary needs. The newer stove is a chefs dream and is a must see. The primary room is a true retreat. Enjoy the large sitting area with a wall of windows that bring in natural light. Relax in the private en-suite that features double vanities, separate tub and shower and a large walk in closet. The large office can easily be turned into a fourth bedroom if needed just by adding closet space. The formal dining room is currently being used as a cozy sitting area creating a ideal space for comfort and causal gatherings. The flexible layout allows for easy customization, making it ideal for your personal touch. The two generously size bedrooms offer plenty of closet space, natural light and are beautifully designed, providing convenient access to the two full baths next to each room. Enjoy the peaceful ambiance of the quiet outdoor living both in the front of home and on the quiet backyard patio that features custom outdoor lighting for relaxing or entertaining. This home sits on 1.09 acres and comes with the two additional acreages for a total of 3.09 acreages for complete privacy. Conveniently located near schools and shopping, this home offers wonderful blend of quiet living in the hill country with easy access to all the essentials. Schedule a showing today and see all the potential this home has to offer..
Last Agent to Sell the Property
Mary Hernandez
Coldwell Banker D'Ann Harper Listed on: 02/10/2025
Home Details
Home Type
- Single Family
Est. Annual Taxes
- $5,250
Year Built
- Built in 2001
Lot Details
- 3.09 Acre Lot
- Partially Fenced Property
- Mature Trees
HOA Fees
- $58 Monthly HOA Fees
Home Design
- Slab Foundation
- Metal Roof
- Masonry
Interior Spaces
- 2,696 Sq Ft Home
- Property has 1 Level
- Ceiling Fan
- Window Treatments
- Living Room with Fireplace
- Fire and Smoke Detector
Kitchen
- Eat-In Kitchen
- Walk-In Pantry
- Gas Cooktop
- Stove
- Ice Maker
- Dishwasher
- Solid Surface Countertops
- Disposal
Flooring
- Carpet
- Ceramic Tile
Bedrooms and Bathrooms
- 3 Bedrooms
- Custom Closet System
- Walk-In Closet
- 3 Full Bathrooms
Laundry
- Laundry Room
- Laundry on main level
- Washer Hookup
Parking
- 2 Car Attached Garage
- Garage Door Opener
Outdoor Features
- Covered patio or porch
- Exterior Lighting
Utilities
- Central Heating and Cooling System
- Propane Water Heater
- Water Softener is Owned
- Aerobic Septic System
Listing and Financial Details
- Tax Lot 146
- Assessor Parcel Number 520125014600
Community Details
Overview
- $200 HOA Transfer Fee
- Stallion Estates Poa
- Built by Design Tech
- Stallion Estates Subdivision
- Mandatory home owners association
Security
- Controlled Access
Ownership History
Purchase Details
Home Financials for this Owner
Home Financials are based on the most recent Mortgage that was taken out on this home.Purchase Details
Home Financials for this Owner
Home Financials are based on the most recent Mortgage that was taken out on this home.Similar Homes in the area
Home Values in the Area
Average Home Value in this Area
Purchase History
| Date | Type | Sale Price | Title Company |
|---|---|---|---|
| Deed | -- | Independence Title Company | |
| Vendors Lien | -- | Alamo Title |
Mortgage History
| Date | Status | Loan Amount | Loan Type |
|---|---|---|---|
| Open | $700,000 | VA | |
| Previous Owner | $104,675 | Unknown | |
| Previous Owner | $100,000 | Purchase Money Mortgage |
Property History
| Date | Event | Price | Change | Sq Ft Price |
|---|---|---|---|---|
| 03/31/2025 03/31/25 | Sold | -- | -- | -- |
| 03/12/2025 03/12/25 | Pending | -- | -- | -- |
| 02/10/2025 02/10/25 | For Sale | $710,000 | -- | $263 / Sq Ft |
Tax History Compared to Growth
Tax History
| Year | Tax Paid | Tax Assessment Tax Assessment Total Assessment is a certain percentage of the fair market value that is determined by local assessors to be the total taxable value of land and additions on the property. | Land | Improvement |
|---|---|---|---|---|
| 2023 | $1,820 | $454,949 | $0 | $0 |
| 2022 | $3,437 | $413,590 | -- | -- |
| 2021 | $6,698 | $380,690 | $36,310 | $344,380 |
| 2020 | $6,333 | $341,810 | $28,480 | $313,330 |
| 2019 | $6,444 | $339,490 | $22,380 | $317,110 |
| 2018 | $5,904 | $311,900 | $22,380 | $289,520 |
| 2017 | $6,073 | $323,370 | $20,340 | $303,030 |
| 2016 | $5,858 | $311,900 | $19,330 | $292,570 |
| 2015 | $3,472 | $327,650 | $27,060 | $300,590 |
| 2014 | $3,472 | $298,470 | $14,650 | $283,820 |
Agents Affiliated with this Home
-
M
Seller's Agent in 2025
Mary Hernandez
Coldwell Banker D'Ann Harper
-
Michele Moore

Buyer's Agent in 2025
Michele Moore
RE/MAX
(210) 834-3002
3 in this area
111 Total Sales
Map
Source: San Antonio Board of REALTORS®
MLS Number: 1841222
APN: 52-0125-0146-00
- 1069 Fawn River Dr
- 718 Chip Shot Cir
- 439 Deer Creek
- 583 Deer Creek
- 599 Deer Creek
- 551 Deer Creek
- 716 Golf Course Dr E
- 301 Cimarron
- 313 Mustang Ln
- 283 Mustang Ln
- 129 Stallion Estates Dr
- 421 Cimarron
- 795 Cimarron
- 1559 Golf Course Dr
- 7971 Pronghorn Dr
- 286 Thoroughbred Ln
- 1063 Sleepy Hollow
- LOT 82 Champion Way
- 2231 Golf Dr
- 2 Golf Dr
